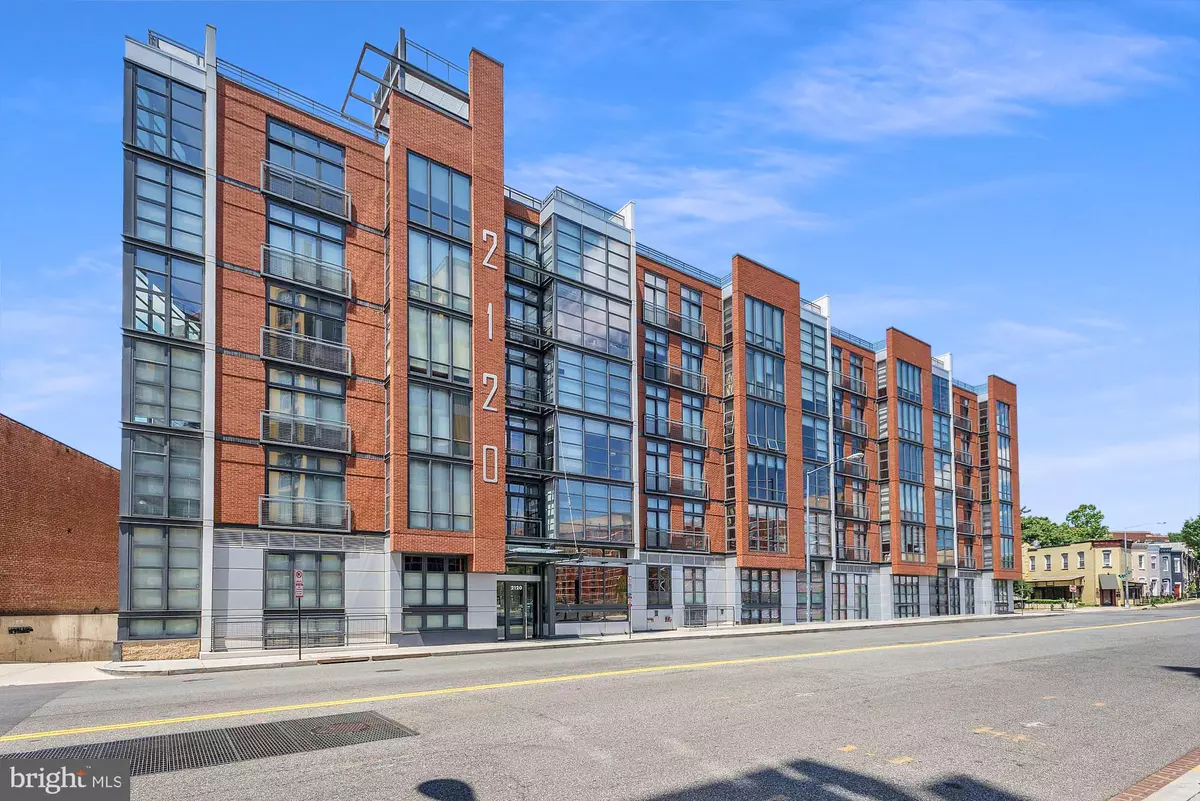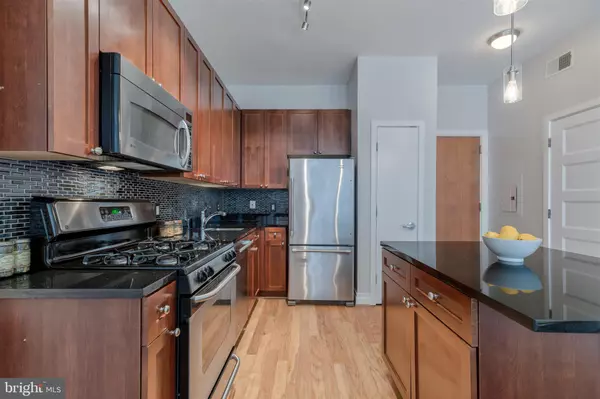$495,000
$485,000
2.1%For more information regarding the value of a property, please contact us for a free consultation.
1 Bed
1 Bath
665 SqFt
SOLD DATE : 08/18/2020
Key Details
Sold Price $495,000
Property Type Condo
Sub Type Condo/Co-op
Listing Status Sold
Purchase Type For Sale
Square Footage 665 sqft
Price per Sqft $744
Subdivision U Street Corridor
MLS Listing ID DCDC480208
Sold Date 08/18/20
Style Contemporary
Bedrooms 1
Full Baths 1
Condo Fees $372/mo
HOA Y/N N
Abv Grd Liv Area 665
Originating Board BRIGHT
Year Built 2006
Annual Tax Amount $3,694
Tax Year 2019
Property Description
Bright and spacious one bedroom residence at The Rhapsody Condominiums. Enjoy floor-to-ceiling windows with a northeastern exposure, a modern kitchen with a large island, stainless steel appliances including a gas range, and updated wood floors throughout. The dual-entry bathroom offers ample storage and provides access to the in-unit washer and dryer. The comfortable master bedroom has a Juliet Balcony and a large, custom walk-in closet. Take delight in other thoughtful upgrades, including five-panel solid wood doors for sound privacy and Hunter Douglass Top-Down/Bottom-Up shades. Stay cool in this summer heat with newly installed HVAC (replaced July 2020). The Rhapsody is an amenity rich building, offering residents access to the expansive community rooftop with grilling station, package room, fitness center, bike storage, and on-site property management. One garage parking space conveys (Space #2 on P1). This location provides the ultimate in convenient city living with access to shopping, dining, and nightlife in Shaw and the U Street Corridor. It is located across the street from the brand new Whole Foods Market, and is a quick walk to the U Street or Shaw Metro (Green and Yellow lines).
Location
State DC
County Washington
Zoning ARTS-2
Rooms
Main Level Bedrooms 1
Interior
Interior Features Combination Dining/Living, Combination Kitchen/Dining, Combination Kitchen/Living, Entry Level Bedroom, Flat, Floor Plan - Open, Kitchen - Eat-In, Kitchen - Gourmet, Kitchen - Island, Sprinkler System, Tub Shower, Walk-in Closet(s), Window Treatments, Wood Floors
Hot Water Natural Gas
Heating Forced Air
Cooling Central A/C
Flooring Wood
Equipment Dishwasher, Disposal, Dryer, Exhaust Fan, Icemaker, Microwave, Oven/Range - Gas, Refrigerator, Stainless Steel Appliances, Washer, Washer/Dryer Stacked
Appliance Dishwasher, Disposal, Dryer, Exhaust Fan, Icemaker, Microwave, Oven/Range - Gas, Refrigerator, Stainless Steel Appliances, Washer, Washer/Dryer Stacked
Heat Source Electric
Laundry Dryer In Unit, Has Laundry, Main Floor, Washer In Unit
Exterior
Garage Underground, Garage Door Opener
Garage Spaces 1.0
Parking On Site 1
Amenities Available Elevator, Exercise Room, Fitness Center, Reserved/Assigned Parking
Waterfront N
Water Access N
Accessibility None
Parking Type Parking Garage
Total Parking Spaces 1
Garage N
Building
Story 1
Unit Features Mid-Rise 5 - 8 Floors
Sewer Public Sewer
Water Public
Architectural Style Contemporary
Level or Stories 1
Additional Building Above Grade, Below Grade
New Construction N
Schools
School District District Of Columbia Public Schools
Others
Pets Allowed Y
HOA Fee Include Common Area Maintenance,Custodial Services Maintenance,Ext Bldg Maint,Gas,Insurance,Management,Reserve Funds,Snow Removal,Trash,Water
Senior Community No
Tax ID 0358//2086
Ownership Condominium
Acceptable Financing Cash, Conventional, FHA, VA
Listing Terms Cash, Conventional, FHA, VA
Financing Cash,Conventional,FHA,VA
Special Listing Condition Standard
Pets Description Cats OK, Dogs OK, Number Limit
Read Less Info
Want to know what your home might be worth? Contact us for a FREE valuation!

Our team is ready to help you sell your home for the highest possible price ASAP

Bought with Mattia D'Affuso • TTR Sotheby's International Realty

1619 Walnut St 4th FL, Philadelphia, PA, 19103, United States






