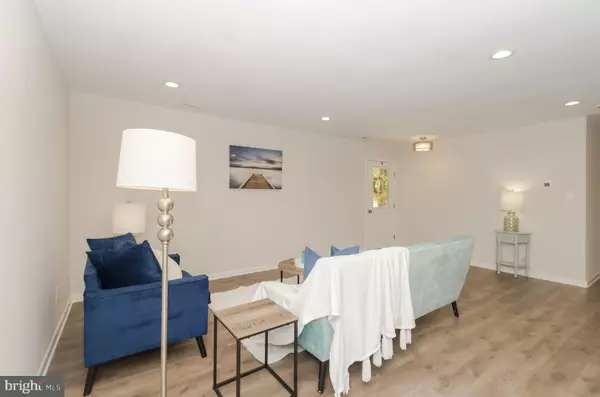$348,000
$345,000
0.9%For more information regarding the value of a property, please contact us for a free consultation.
3 Beds
2 Baths
1,614 SqFt
SOLD DATE : 08/05/2020
Key Details
Sold Price $348,000
Property Type Single Family Home
Sub Type Detached
Listing Status Sold
Purchase Type For Sale
Square Footage 1,614 sqft
Price per Sqft $215
Subdivision Kent Point Farm
MLS Listing ID MDQA143890
Sold Date 08/05/20
Style Raised Ranch/Rambler
Bedrooms 3
Full Baths 2
HOA Y/N N
Abv Grd Liv Area 1,614
Originating Board BRIGHT
Year Built 1987
Annual Tax Amount $2,019
Tax Year 2019
Lot Size 0.344 Acres
Acres 0.34
Property Description
Just Listed & Open Monday 5/25 12-2pm Come right in and feel the NEW! Every thing is new from roof to crawl space in this 1,614 sq ft 3 bedroom 2 full bath rancher, and you will love all the details in between. The wide plank flooring spans throughout the open concept living space, the kitchen has white cabinets, an island with storage and seating, granite countertops, stainless steel appliances and tiled backsplash. The sun porch is the perfect place to enjoy your morning coffee, read a book, could be used as an office or play room and has a slider out to your .34 acre lot with storage shed. The master bedroom has it's own en suite with beautiful tile accents. The additional 2 bedrooms are generously sized and the hall bath is simply gorgeous. There is a laundry/mudroom as well off the oversized garage and plenty of parking in your concrete driveway. Your new home is located in the Kent Point Farm community that offers beach access with views of Bloody Point and just minutes to Kent Point Marina. New Roof, New Windows, New HVAC, New Kitchen & Baths! All you have to do is move in! Don't wait! A home like this will not last! Check out the 360 tour here: https://www.asteroommls.com/pviewer?token=Qf-XCCWUa0SHFDUhd2MBog
Location
State MD
County Queen Annes
Zoning NC-20
Rooms
Main Level Bedrooms 3
Interior
Hot Water Electric
Heating Heat Pump(s)
Cooling Central A/C
Heat Source Electric
Exterior
Garage Garage - Front Entry, Additional Storage Area
Garage Spaces 1.0
Waterfront N
Water Access N
Roof Type Architectural Shingle
Accessibility None
Attached Garage 1
Total Parking Spaces 1
Garage Y
Building
Story 1
Foundation Crawl Space
Sewer Community Septic Tank, Private Septic Tank
Water Well
Architectural Style Raised Ranch/Rambler
Level or Stories 1
Additional Building Above Grade, Below Grade
New Construction N
Schools
School District Queen Anne'S County Public Schools
Others
Senior Community No
Tax ID 1804053133
Ownership Fee Simple
SqFt Source Assessor
Acceptable Financing Cash, Conventional, FHA, USDA, VA
Horse Property N
Listing Terms Cash, Conventional, FHA, USDA, VA
Financing Cash,Conventional,FHA,USDA,VA
Special Listing Condition Standard
Read Less Info
Want to know what your home might be worth? Contact us for a FREE valuation!

Our team is ready to help you sell your home for the highest possible price ASAP

Bought with Petra Quinn • Realty Navigator

1619 Walnut St 4th FL, Philadelphia, PA, 19103, United States






