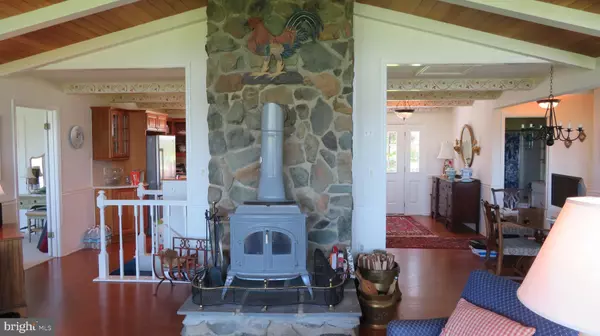$710,000
$724,950
2.1%For more information regarding the value of a property, please contact us for a free consultation.
2 Beds
2 Baths
1,602 SqFt
SOLD DATE : 08/17/2020
Key Details
Sold Price $710,000
Property Type Single Family Home
Sub Type Detached
Listing Status Sold
Purchase Type For Sale
Square Footage 1,602 sqft
Price per Sqft $443
Subdivision Laurel Mills
MLS Listing ID VARP107302
Sold Date 08/17/20
Style Cottage
Bedrooms 2
Full Baths 2
HOA Y/N N
Abv Grd Liv Area 1,602
Originating Board BRIGHT
Year Built 1985
Annual Tax Amount $4,316
Tax Year 2019
Lot Size 13.000 Acres
Acres 13.0
Property Description
Picturing Westview is easy. Just imagine a cozy cottage situated high on a bluff, nestled in a grove of mature white pines, and surrounded by colorful flowers. Now add stunning views of the Blue Ridge mountains. Then, a meandering trail down to the river. Put it all together and you get the private retreat that makes the outside world seem far away. A lush landscape of wooded hillside, pine groves, lawns, and fields is a perfect backdrop for all sorts of activities. New gardens, small livestock, a pool, or anything else you might want to consider will all be set at to breath-taking advantage against the backdrop of the Blue Ridge. Come see for yourself what makes this property so special.This charming house is very well-designed for weekend or retirement living. Sited on a bluff above the Thornton River to take maximum advantage of the views, the house faces west to capture the panorama of the Blue Ridge mountains. Large picture windows frame the views from the living room and master suite. A large screened porch provides plenty of outdoor living space, and back and side porches add even more space to enjoy the scenery. A large basement and two car garage provide plenty of hobby and storage space. Extensive landscaping provides a colorful anchor to this home among the pines.
Location
State VA
County Rappahannock
Zoning AG
Direction East
Rooms
Other Rooms Living Room, Primary Bedroom, Bedroom 2, Kitchen, Basement, Library, Foyer, Bathroom 1, Primary Bathroom, Screened Porch
Basement Full
Main Level Bedrooms 2
Interior
Interior Features Built-Ins, Ceiling Fan(s), Combination Dining/Living, Dining Area, Exposed Beams, Primary Bath(s), Upgraded Countertops, WhirlPool/HotTub, Wood Floors, Wood Stove
Hot Water Electric
Heating Forced Air, Heat Pump(s)
Cooling Central A/C
Flooring Carpet, Hardwood
Equipment Dishwasher, Dryer - Electric, Oven/Range - Electric, Refrigerator, Washer, Water Heater, Water Conditioner - Owned
Appliance Dishwasher, Dryer - Electric, Oven/Range - Electric, Refrigerator, Washer, Water Heater, Water Conditioner - Owned
Heat Source Electric
Exterior
Exterior Feature Deck(s), Porch(es), Enclosed, Screened, Wrap Around
Garage Basement Garage, Garage - Side Entry, Garage Door Opener
Garage Spaces 5.0
Waterfront N
Water Access N
View Creek/Stream, Garden/Lawn, Mountain, Panoramic, Pasture, River
Roof Type Asphalt
Accessibility None, Roll-in Shower
Porch Deck(s), Porch(es), Enclosed, Screened, Wrap Around
Attached Garage 2
Total Parking Spaces 5
Garage Y
Building
Story 2
Sewer On Site Septic
Water Private
Architectural Style Cottage
Level or Stories 2
Additional Building Above Grade, Below Grade
New Construction N
Schools
School District Rappahannock County Public Schools
Others
Senior Community No
Tax ID 42- - - -4D
Ownership Fee Simple
SqFt Source Estimated
Horse Property Y
Special Listing Condition Standard
Read Less Info
Want to know what your home might be worth? Contact us for a FREE valuation!

Our team is ready to help you sell your home for the highest possible price ASAP

Bought with Alan Zuschlag • Washington Fine Properties, LLC

1619 Walnut St 4th FL, Philadelphia, PA, 19103, United States






