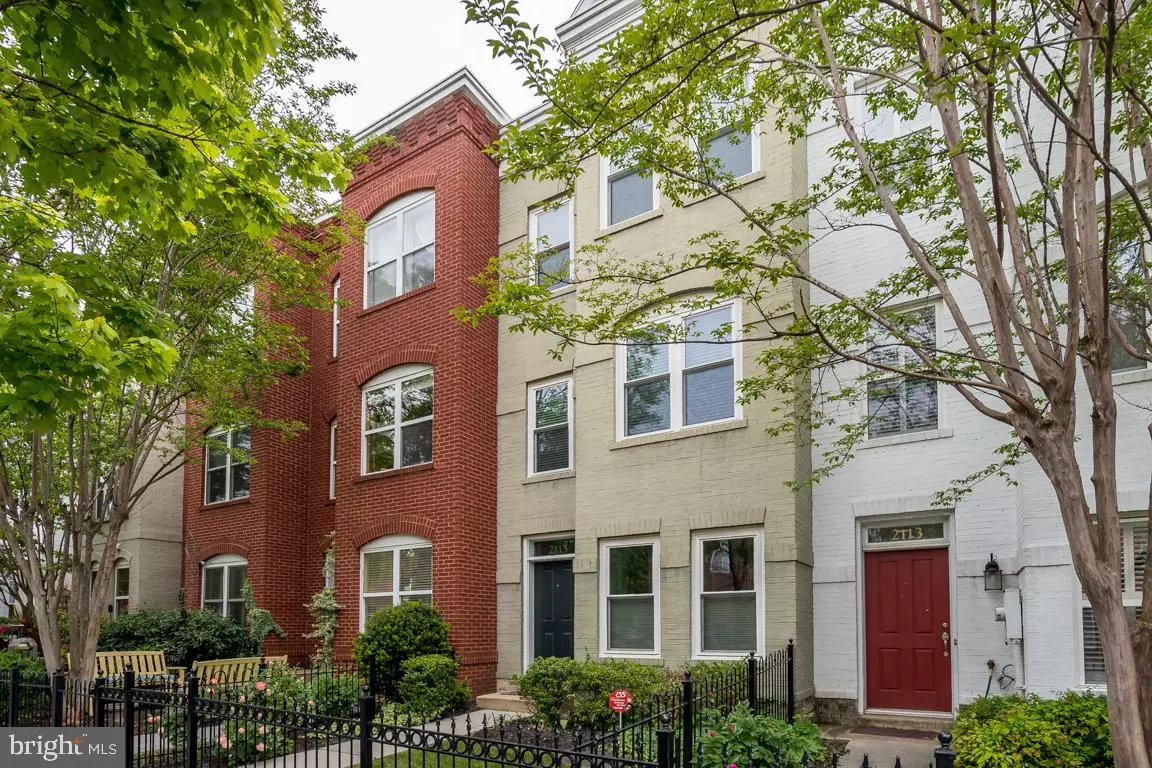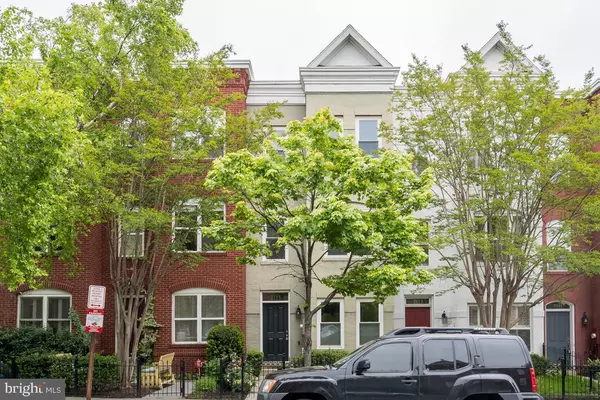$910,000
$919,900
1.1%For more information regarding the value of a property, please contact us for a free consultation.
3 Beds
3 Baths
1,428 SqFt
SOLD DATE : 06/18/2020
Key Details
Sold Price $910,000
Property Type Townhouse
Sub Type Interior Row/Townhouse
Listing Status Sold
Purchase Type For Sale
Square Footage 1,428 sqft
Price per Sqft $637
Subdivision U Street Corridor
MLS Listing ID DCDC469726
Sold Date 06/18/20
Style Contemporary
Bedrooms 3
Full Baths 2
Half Baths 1
HOA Fees $113/qua
HOA Y/N Y
Abv Grd Liv Area 1,428
Originating Board BRIGHT
Year Built 2001
Annual Tax Amount $6,501
Tax Year 2019
Lot Size 608 Sqft
Acres 0.01
Property Description
At Home in Harrison Square! It's a storied neighborhood, steeped in Washington history. From iconic theaters to the African American Civil War Memorial, you'd be hard pressed to find a neighborhood on Earth with a richer legacy than D.C.'s U Street Corridor. This is not, however, a locale trapped in the past. Talented artisans, artists, entrepreneurs, students, residents, and civic leaders continue to add to this magical neighborhood's vibrancy every day. Past, present, and future alike are all beautifully at home in this wonderful world. The handsome row home at 2115 13th St. NW invites you to make it your home, too! Slightly removed from the heart of the hustle in the newer development of Harrison Square, three floors of cosmopolitan comfort are ready to welcome you with three bedrooms, two full bathrooms and powder room, and a coveted attached garage. Beautiful touches complement the strong bones. Consider the rich wood floors, the outsized gourmet kitchen, balcony, skylight, and custom-installed car-charging outlet. And that charge may come at little to no cost considering the sparkling jewels that are this beauty's crown: an array of rooftop solar panels. Discover the richness of living with all that's on offer with this incredible Harrison Square home.
Location
State DC
County Washington
Zoning TOO FABULOUS
Rooms
Main Level Bedrooms 3
Interior
Heating Central
Cooling Central A/C
Fireplaces Number 1
Fireplace Y
Window Features Double Hung,Energy Efficient
Heat Source Natural Gas
Laundry Washer In Unit, Dryer In Unit
Exterior
Garage Garage - Rear Entry, Garage Door Opener
Garage Spaces 1.0
Waterfront N
Water Access N
Accessibility None
Parking Type Attached Garage
Attached Garage 1
Total Parking Spaces 1
Garage Y
Building
Story 3+
Sewer Public Sewer
Water Public
Architectural Style Contemporary
Level or Stories 3+
Additional Building Above Grade
New Construction N
Schools
School District District Of Columbia Public Schools
Others
Pets Allowed Y
Senior Community No
Tax ID 0272//0812
Ownership Fee Simple
SqFt Source Assessor
Security Features Security System
Special Listing Condition Standard
Pets Description Cats OK, Dogs OK
Read Less Info
Want to know what your home might be worth? Contact us for a FREE valuation!

Our team is ready to help you sell your home for the highest possible price ASAP

Bought with Justin Tanner • RE/MAX Allegiance

1619 Walnut St 4th FL, Philadelphia, PA, 19103, United States






