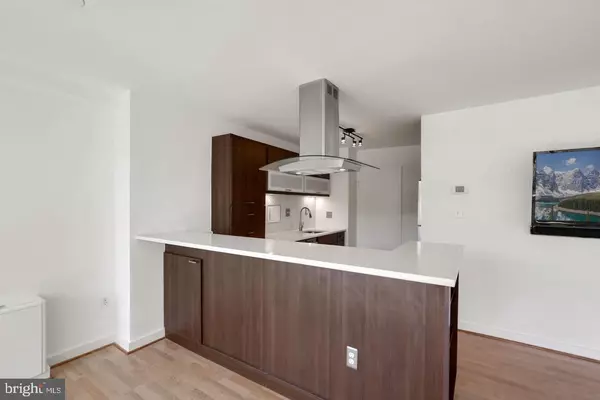$228,000
$235,000
3.0%For more information regarding the value of a property, please contact us for a free consultation.
1 Bed
1 Bath
714 SqFt
SOLD DATE : 06/24/2022
Key Details
Sold Price $228,000
Property Type Condo
Sub Type Condo/Co-op
Listing Status Sold
Purchase Type For Sale
Square Footage 714 sqft
Price per Sqft $319
Subdivision River Towers
MLS Listing ID VAFX2064364
Sold Date 06/24/22
Style Contemporary
Bedrooms 1
Full Baths 1
Condo Fees $560/mo
HOA Y/N N
Abv Grd Liv Area 714
Originating Board BRIGHT
Year Built 1963
Annual Tax Amount $2,220
Tax Year 2021
Property Description
Come see this updated, open concept, and light-filled 1 bedroom, 1 bath condo. Hardwood floors, large renovated kitchen and bathroom, large private balcony, and gorgeous views from every window. The recently updated gourmet kitchen is spacious and well-equipped with stainless steel appliances, custom cabinetry, gas cooking with a stunning range hood, and a breakfast bar ideal for entertaining. Enjoy this large balcony with views of the maintained grounds and tennis courts, oriented South. **ALL UTILITIES PAID THROUGH ASSOCIATION FEE** Plenty of amenities provided by the River Towers community: outdoor pool, tennis courts, basketball courts, fitness center, on-site laundry, rooftop deck with stunning views and BBQ, several outdoor entertaining spaces, resident gardens, walking trails, grills, etc. Additionally, the property sits on 26 acres of scenic green space in a park-like setting, just steps away from the Potomac River, Mount Vernon Trail, Dyke Marsh, and Belle Haven Marina. This property is a short drive to all the shops, restaurants, bars, and entertainment historic Old Town has to offer! You are also steps away from the super convenient Belle View shopping center with a grocery store, gas station, drug store, post office, etc. The location is a commuter's dream for anyone working in DC, the Pentagon, Ft. Belvoir, HQ2, Navy Yard.
Location
State VA
County Fairfax
Zoning 220
Rooms
Main Level Bedrooms 1
Interior
Interior Features Bar, Breakfast Area, Carpet, Combination Dining/Living, Combination Kitchen/Dining, Combination Kitchen/Living, Floor Plan - Open, Kitchen - Gourmet, Sprinkler System, Walk-in Closet(s)
Hot Water Electric
Heating Heat Pump(s)
Cooling Central A/C
Equipment Dishwasher, Disposal, Refrigerator, Icemaker, Stove
Furnishings No
Fireplace N
Appliance Dishwasher, Disposal, Refrigerator, Icemaker, Stove
Heat Source Electric
Laundry Shared
Exterior
Exterior Feature Deck(s)
Amenities Available Basketball Courts, Beauty Salon, Bike Trail, Club House, Common Grounds, Elevator, Exercise Room, Fitness Center, Hot tub, Jog/Walk Path, Meeting Room, Picnic Area, Pool - Outdoor, Security, Swimming Pool, Tennis Courts, Tot Lots/Playground, Other
Waterfront N
Water Access N
View Water
Accessibility Elevator
Porch Deck(s)
Parking Type Parking Lot
Garage N
Building
Story 1
Unit Features Hi-Rise 9+ Floors
Sewer Public Sewer
Water Public
Architectural Style Contemporary
Level or Stories 1
Additional Building Above Grade, Below Grade
Structure Type Plaster Walls
New Construction N
Schools
School District Fairfax County Public Schools
Others
Pets Allowed Y
HOA Fee Include Air Conditioning,Common Area Maintenance,Electricity,Ext Bldg Maint,Gas,Health Club,Heat,Lawn Maintenance,Management,Pool(s),Reserve Funds,Road Maintenance,Sewer,Snow Removal,Trash,Water
Senior Community No
Tax ID 0932 10030410
Ownership Condominium
Acceptable Financing Cash, Conventional, FHA, VA
Listing Terms Cash, Conventional, FHA, VA
Financing Cash,Conventional,FHA,VA
Special Listing Condition Standard
Pets Description Case by Case Basis
Read Less Info
Want to know what your home might be worth? Contact us for a FREE valuation!

Our team is ready to help you sell your home for the highest possible price ASAP

Bought with Brian Gordon Pierre II • EXP Realty, LLC

1619 Walnut St 4th FL, Philadelphia, PA, 19103, United States






