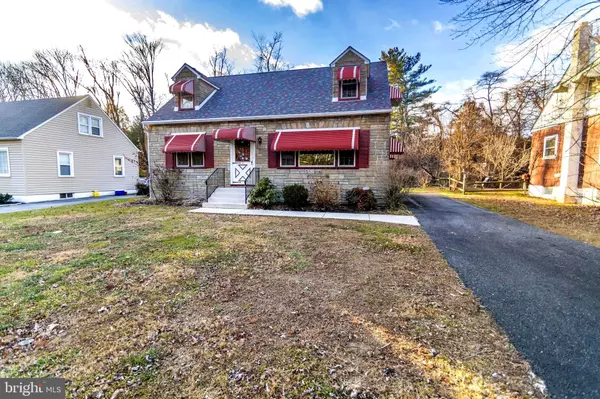$220,000
$220,000
For more information regarding the value of a property, please contact us for a free consultation.
3 Beds
2 Baths
1,190 SqFt
SOLD DATE : 05/28/2021
Key Details
Sold Price $220,000
Property Type Single Family Home
Sub Type Detached
Listing Status Sold
Purchase Type For Sale
Square Footage 1,190 sqft
Price per Sqft $184
Subdivision None Available
MLS Listing ID PADE537912
Sold Date 05/28/21
Style Cape Cod,Traditional
Bedrooms 3
Full Baths 1
Half Baths 1
HOA Y/N N
Abv Grd Liv Area 1,190
Originating Board BRIGHT
Year Built 1955
Annual Tax Amount $4,061
Tax Year 2021
Lot Size 0.339 Acres
Acres 0.34
Lot Dimensions 60.00 x 238.00
Property Description
This cozy cape cod nestled on park-like grounds with a tiny meandering stream beyond the backyard is in need of your updating. There is a welcoming living room, formal dining room, kitchen, half bath AND a first floor bedroom or den! The 2nd floor has 2 nice size bedrooms and a hall bath. There is a one year old HVAC system. Beautiful hardwood floors. The grounds have been lovingly maintained. This home is conveniently located to colleges, libraries, hospitals, shopping, restaurants, public transportation, the airport, Delaware, Philadelphia, New Jersey and IceWorks skating rinks & Linvilla Orchards! This home is being sold "As Is"; all inspections are for informational purposes only; Use and Occupancy inspection and repairs are encumbered on the buyer. House is priced accordingly.
Location
State PA
County Delaware
Area Brookhaven Boro (10405)
Zoning RESIDENTIAL
Rooms
Other Rooms Living Room, Dining Room, Kitchen, Bedroom 1
Basement Full, Partially Finished
Main Level Bedrooms 1
Interior
Interior Features Ceiling Fan(s), Floor Plan - Traditional, Formal/Separate Dining Room, Kitchen - Eat-In, Wood Floors
Hot Water Electric
Heating Forced Air
Cooling Central A/C
Flooring Hardwood
Equipment Refrigerator, Stove, Washer, Dryer
Furnishings No
Fireplace N
Appliance Refrigerator, Stove, Washer, Dryer
Heat Source Oil
Laundry Basement
Exterior
Exterior Feature Patio(s), Roof
Garage Spaces 3.0
Waterfront Y
Water Access Y
View Garden/Lawn, Scenic Vista, Trees/Woods, Street
Roof Type Shingle
Accessibility None
Porch Patio(s), Roof
Parking Type Driveway
Total Parking Spaces 3
Garage N
Building
Lot Description Front Yard, Rear Yard, SideYard(s), Stream/Creek
Story 1.5
Sewer Public Sewer
Water Public
Architectural Style Cape Cod, Traditional
Level or Stories 1.5
Additional Building Above Grade, Below Grade
New Construction N
Schools
Middle Schools Northley
High Schools Sun Valley
School District Penn-Delco
Others
Senior Community No
Tax ID 05-00-00086-00
Ownership Fee Simple
SqFt Source Assessor
Acceptable Financing Cash, Conventional
Horse Property N
Listing Terms Cash, Conventional
Financing Cash,Conventional
Special Listing Condition Standard
Read Less Info
Want to know what your home might be worth? Contact us for a FREE valuation!

Our team is ready to help you sell your home for the highest possible price ASAP

Bought with Aaron Wallace • Keller Williams Main Line

1619 Walnut St 4th FL, Philadelphia, PA, 19103, United States






