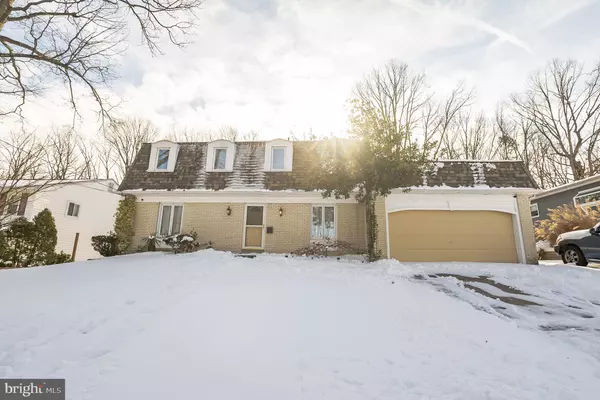$355,620
$350,000
1.6%For more information regarding the value of a property, please contact us for a free consultation.
4 Beds
3 Baths
2,798 SqFt
SOLD DATE : 05/06/2022
Key Details
Sold Price $355,620
Property Type Single Family Home
Sub Type Detached
Listing Status Sold
Purchase Type For Sale
Square Footage 2,798 sqft
Price per Sqft $127
Subdivision Wedgewood
MLS Listing ID NJGL2011126
Sold Date 05/06/22
Style Colonial
Bedrooms 4
Full Baths 2
Half Baths 1
HOA Y/N N
Abv Grd Liv Area 2,798
Originating Board BRIGHT
Year Built 1967
Annual Tax Amount $9,917
Tax Year 2021
Lot Size 10,500 Sqft
Acres 0.24
Lot Dimensions 75.00 x 140.00
Property Description
Welcome to 95 Bryant Road! This 4 bedroom, 2.5 bath colonial is move-in ready and just waiting for your personal touches. Main level offers a formal dining area, cozy family room, large main living area complete with wood burning fireplace, the perfect room to cuddle up on the couch on a chilly winter night. The kitchen offers a generous amount of counter space as well as an eat-in area. The kitchen leads to the spacious addition off the back. The addition offers newer ceramic tile flooring as well as a fresh paint job, this room can be used as a home gym, a secondary living area, formal living room, the possibilities are truly endless. The additional also grants access to both the backyard and the garage. The oversized 2-car garage boasts overhead storage space that runs the full length of the addition, storing all your holiday decorations will never be an issue! The main level is complete with a powder room for convenience. Upstairs on the second level, you will find the master bedroom with en-suite bath. Also on the second level, there are 3 additional, generously sized bedrooms each with ample closet space as well as a hallway bathroom with a double sink. There is an attic space offering even more storage space (as if the garage storage wasnt already enough). Finally, your personal backyard oasis, the rear yard is generously sized, the perfect space for entertaining! Basement has been waterproofed and comes with a lifetime warranty.
Location
State NJ
County Gloucester
Area Washington Twp (20818)
Zoning PR1
Rooms
Other Rooms Living Room, Dining Room, Primary Bedroom, Bedroom 2, Bedroom 3, Bedroom 4, Kitchen, Family Room, Basement, Foyer, Sun/Florida Room, Laundry, Bathroom 1, Primary Bathroom
Basement Full, Interior Access
Interior
Hot Water Electric
Heating Forced Air
Cooling Central A/C
Fireplaces Number 1
Fireplace Y
Heat Source Natural Gas
Laundry Basement
Exterior
Garage Inside Access, Oversized, Garage - Front Entry, Additional Storage Area
Garage Spaces 6.0
Waterfront N
Water Access N
Roof Type Shingle
Accessibility None
Parking Type Driveway, Attached Garage
Attached Garage 2
Total Parking Spaces 6
Garage Y
Building
Story 2
Foundation Brick/Mortar
Sewer Public Sewer
Water Public
Architectural Style Colonial
Level or Stories 2
Additional Building Above Grade, Below Grade
New Construction N
Schools
School District Washington Township
Others
Senior Community No
Tax ID 18-00195 02-00132
Ownership Fee Simple
SqFt Source Assessor
Special Listing Condition Standard
Read Less Info
Want to know what your home might be worth? Contact us for a FREE valuation!

Our team is ready to help you sell your home for the highest possible price ASAP

Bought with Jerrice Moore • Keller Williams Realty - Washington Township

1619 Walnut St 4th FL, Philadelphia, PA, 19103, United States






