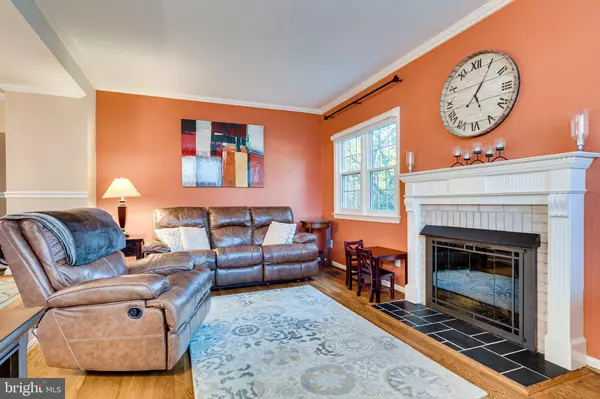$637,500
$650,000
1.9%For more information regarding the value of a property, please contact us for a free consultation.
4 Beds
4 Baths
1,628 SqFt
SOLD DATE : 12/06/2021
Key Details
Sold Price $637,500
Property Type Townhouse
Sub Type End of Row/Townhouse
Listing Status Sold
Purchase Type For Sale
Square Footage 1,628 sqft
Price per Sqft $391
Subdivision Merrifield View
MLS Listing ID VAFX2001965
Sold Date 12/06/21
Style Colonial
Bedrooms 4
Full Baths 3
Half Baths 1
HOA Fees $118/mo
HOA Y/N Y
Abv Grd Liv Area 1,628
Originating Board BRIGHT
Year Built 1971
Annual Tax Amount $6,526
Tax Year 2021
Lot Size 3,056 Sqft
Acres 0.07
Property Description
OPEN HOUSE CANCELLED, Offer accepted!! ***Dreams do come true!! **Fabulous all-brick, end unit townhome in a fantastic location! The benefit of this end unit home is a private entrance, expanded yard space, and plenty of parking! Step inside and marvel at the gorgeous finishes in this home - warm hardwood flooring, crown molding, gas fireplace, and TONS of natural light. Step down into the living room as you invite family and friends in to relax and enjoy each others' company. Flow right into the dining area for more formal gatherings, or just hang out in the kitchen together. Love to cook? This kitchen won't disappoint, with granite countertops, stainless steel appliances, glass tile backsplash, and maple cabinets. There is plenty of counter space to prep food and a gas range for even the most discerning of chefs. The lower level is a perfect spot to continue the fun, with a family room that has been set up for superior movie nights. The large screen and projector convey, and is ready for watching the latest movie or series. On warmer days, head out to the large, fenced yard with patio to fire up the grill and enjoy a meal al fresco. Bring your green thumb and make this spacious yard your private paradise! The lower level also houses a legal bedroom, full bathroom, and laundry/storage area. After a long day, head upstairs to the bedroom level, where you will find three bedrooms. The owners' suite boasts hardwood floors, a large picture window, several closets, and an updated spa-like ensuite bathroom. The two additional bedrooms also enjoy hardwood floors and plenty of natural light. The hall bath has also been updated with modern finishes. ***This home is truly a gem and in a desirable neighborhood, so close to Dunn Loring Metro stop (1.3 miles) and under a mile to the popular Mosaic District, with restaurants, a movie theater, and upscale shopping. Major commuting routes are easily accessible, with I-66 and I-495 close by, as well as Route 50 and 29. Recent updates include windows replaced, newer roof, newer hot water heater (2019), updated owner's bathroom (2018), newer fence. ***Come see this fabulous home today!
Location
State VA
County Fairfax
Zoning 181
Rooms
Other Rooms Living Room, Dining Room, Bedroom 2, Bedroom 3, Bedroom 4, Kitchen, Family Room, Bedroom 1, Laundry, Storage Room, Bathroom 1, Bathroom 2, Bathroom 3, Half Bath
Basement Rear Entrance, Fully Finished, Daylight, Full, Walkout Level
Interior
Interior Features Carpet, Ceiling Fan(s), Crown Moldings, Dining Area, Floor Plan - Open, Formal/Separate Dining Room, Kitchen - Eat-In, Kitchen - Gourmet, Primary Bath(s), Recessed Lighting, Stall Shower, Tub Shower, Upgraded Countertops, Wainscotting, Window Treatments, Wood Floors
Hot Water Natural Gas
Heating Forced Air
Cooling Central A/C, Ceiling Fan(s)
Fireplaces Number 2
Fireplaces Type Fireplace - Glass Doors, Gas/Propane, Mantel(s)
Equipment Built-In Microwave, Dishwasher, Disposal, Dryer, Dryer - Front Loading, Icemaker, Oven/Range - Gas, Refrigerator, Stainless Steel Appliances, Washer, Washer - Front Loading
Furnishings No
Fireplace Y
Window Features Storm,Energy Efficient,Insulated,Screens
Appliance Built-In Microwave, Dishwasher, Disposal, Dryer, Dryer - Front Loading, Icemaker, Oven/Range - Gas, Refrigerator, Stainless Steel Appliances, Washer, Washer - Front Loading
Heat Source Natural Gas
Laundry Dryer In Unit, Lower Floor, Washer In Unit
Exterior
Exterior Feature Patio(s)
Garage Spaces 1.0
Parking On Site 1
Fence Rear, Wood
Amenities Available Common Grounds
Waterfront N
Water Access N
Accessibility None
Porch Patio(s)
Parking Type Parking Lot
Total Parking Spaces 1
Garage N
Building
Lot Description Backs to Trees, Corner, Front Yard, Rear Yard, Trees/Wooded
Story 3
Foundation Slab
Sewer Public Sewer
Water Public
Architectural Style Colonial
Level or Stories 3
Additional Building Above Grade, Below Grade
New Construction N
Schools
School District Fairfax County Public Schools
Others
Senior Community No
Tax ID 0491 15 0064
Ownership Fee Simple
SqFt Source Assessor
Security Features Main Entrance Lock
Acceptable Financing Negotiable
Listing Terms Negotiable
Financing Negotiable
Special Listing Condition Standard
Read Less Info
Want to know what your home might be worth? Contact us for a FREE valuation!

Our team is ready to help you sell your home for the highest possible price ASAP

Bought with Trevor Ryan Flood • Samson Properties

1619 Walnut St 4th FL, Philadelphia, PA, 19103, United States






