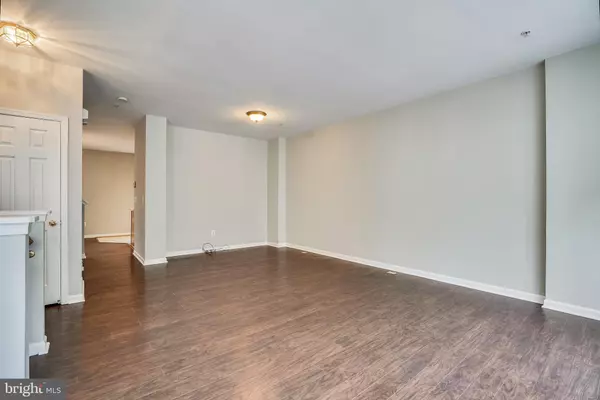$397,000
$375,000
5.9%For more information regarding the value of a property, please contact us for a free consultation.
3 Beds
3 Baths
2,056 SqFt
SOLD DATE : 05/18/2022
Key Details
Sold Price $397,000
Property Type Condo
Sub Type Condo/Co-op
Listing Status Sold
Purchase Type For Sale
Square Footage 2,056 sqft
Price per Sqft $193
Subdivision The Oaks At Waters Edge
MLS Listing ID MDHW2013276
Sold Date 05/18/22
Style Traditional
Bedrooms 3
Full Baths 2
Half Baths 1
Condo Fees $238/mo
HOA Y/N N
Abv Grd Liv Area 2,056
Originating Board BRIGHT
Year Built 2006
Annual Tax Amount $3,994
Tax Year 2022
Property Description
Beautiful and bright 3 bedroom 2.5 bath townhome in The Waters Edge neighborhood of Elkridge! All 3 levels are fully finished! Main level has large, open floorplan living room/dining area with a half bath that flows nicely into the kitchen. Kitchen area features an island, pantry, room for a table and walk out to deck over looking the common area of flowering trees. Upper level has spacious primary bedroom with ensuite bath and walk-in closet, 2 additional bedrooms (one with walk-in closet) and a full bath. Both levels are improved with newer laminate flooring. Entry level has a 2 story foyer, large family room with access to backyard, laundry room and 2 car garage. High ceilings with lots of natural light and fresh paint throughout the entire home! Fantastic recreation center and pool. Minutes from downtown Columbia shopping and dining. Easy access to I-95, Rt 1, Rt 175, I-695 and I-895. Don't miss out on this wonderful property...it won't last long!
Location
State MD
County Howard
Zoning RMH
Rooms
Other Rooms Living Room, Dining Room, Kitchen, Family Room, Foyer, Laundry
Interior
Interior Features Combination Dining/Living, Floor Plan - Open, Kitchen - Eat-In, Kitchen - Island, Kitchen - Table Space, Pantry, Ceiling Fan(s), Tub Shower, Walk-in Closet(s), Recessed Lighting
Hot Water Electric
Heating Forced Air
Cooling Central A/C
Flooring Laminate Plank
Equipment Dryer, Dishwasher, Disposal, Refrigerator, Oven/Range - Gas, Water Heater, Built-In Microwave, Icemaker, Water Dispenser, Washer
Furnishings No
Fireplace N
Window Features Double Pane
Appliance Dryer, Dishwasher, Disposal, Refrigerator, Oven/Range - Gas, Water Heater, Built-In Microwave, Icemaker, Water Dispenser, Washer
Heat Source Electric
Laundry Main Floor
Exterior
Exterior Feature Deck(s)
Garage Garage Door Opener
Garage Spaces 2.0
Amenities Available Pool - Outdoor, Common Grounds, Club House
Waterfront N
Water Access N
View Garden/Lawn, Trees/Woods
Roof Type Composite
Accessibility None
Porch Deck(s)
Attached Garage 2
Total Parking Spaces 2
Garage Y
Building
Story 3
Foundation Permanent
Sewer Public Sewer
Water Public
Architectural Style Traditional
Level or Stories 3
Additional Building Above Grade, Below Grade
Structure Type Dry Wall
New Construction N
Schools
School District Howard County Public School System
Others
Pets Allowed Y
HOA Fee Include Lawn Maintenance,Pool(s),Common Area Maintenance,Management
Senior Community No
Tax ID 1401306162
Ownership Condominium
Security Features Security System
Horse Property N
Special Listing Condition Standard
Pets Description Number Limit, Cats OK, Dogs OK
Read Less Info
Want to know what your home might be worth? Contact us for a FREE valuation!

Our team is ready to help you sell your home for the highest possible price ASAP

Bought with Kelsey Mahon • Corner House Realty

1619 Walnut St 4th FL, Philadelphia, PA, 19103, United States






