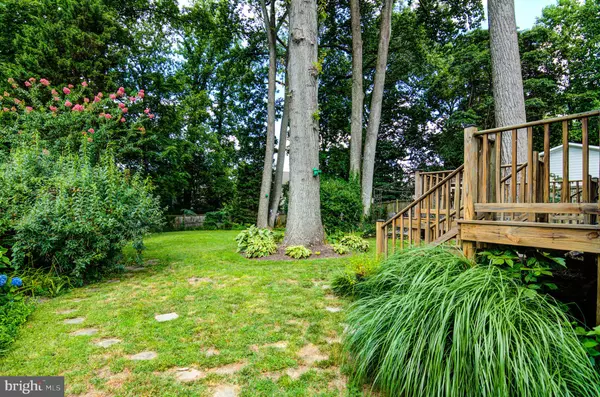$778,500
$725,000
7.4%For more information regarding the value of a property, please contact us for a free consultation.
4 Beds
3 Baths
2,618 SqFt
SOLD DATE : 08/18/2020
Key Details
Sold Price $778,500
Property Type Single Family Home
Sub Type Detached
Listing Status Sold
Purchase Type For Sale
Square Footage 2,618 sqft
Price per Sqft $297
Subdivision Oakland Terrace
MLS Listing ID MDMC716024
Sold Date 08/18/20
Style Traditional,Transitional,Straight Thru
Bedrooms 4
Full Baths 3
HOA Y/N N
Abv Grd Liv Area 2,618
Originating Board BRIGHT
Year Built 1947
Annual Tax Amount $7,067
Tax Year 2019
Lot Size 0.257 Acres
Acres 0.26
Property Description
This is a rare find in this Kensington neighborhood. This home has been upgraded, is modern, large, open and move in ready. Soaring ceilings and an open floor plan make this home an exceptional offering in sought after Kensington, MD. The home has been fully renovated with numerous upgrades beginning in 2011. Filled with upgrades and character the first floor of this home has an open floor plan with an entry foyer, living room, dining room (music room), first floor bedroom/office, full bath, gourmet kitchen with island, stainless steel appliances, granite counter tops and a great room with an eating area cathedral ceilings, skylights and two french doors exiting to the back deck. The full width back deck overlooks the gazebo, the patio with fire pit and a deep 11,000 + square foot lot featuring mature shade trees. The entire upper level and main level bedroom had new hardened bamboo installed in 2011. The master bathroom was just completely renovated in 2020, new porcelain tile, granite counter tops, glass enclosed shower with rain shower heads. A complete retreat. The master bedroom suite is delightful with a sitting room with a large closet in addition to two closets in the main area. This home has numerous upgrades and renovations, In addition to the extensive renovations in 2011 and the master bath in 2020, additional upgrades include; a gazebo with flooring was added in the garden (2012), the backyard was leveled (2012), blown insulation was added (2012), added attic storage space (2012), new water heater (2013), stainless steel ceiling fan (2013), stainless steel oven (2014), flagstone patio in backyard (2014), new stainless steel dishwasher (2017), roof tuneup (2017), gutter guards (2018), gigabit wiring added to main floor bedroom/office and great room (2018), new front door (2018), new wall safe (2019), master bathroom/nursery upgrades (2020). The carport and driveway also provide ample off street parking. The home is nicely situated , minutes to Wheaton metro station (walk or catch the bus that is just one block away), Zipcar, the Kensington MARC train, Antique Row, Wheaton Mall (Target, Macy's, Old Navy and more) and Kensington year round farmers market. The local public elementary school is also a five minute walk.This is a beautiful, modern, ready to move in home.
Location
State MD
County Montgomery
Zoning R60
Direction South
Rooms
Other Rooms Living Room, Dining Room, Primary Bedroom, Bedroom 2, Bedroom 3, Bedroom 4, Kitchen, Great Room, Bathroom 2, Primary Bathroom
Main Level Bedrooms 1
Interior
Hot Water Electric
Heating Central, Heat Pump - Gas BackUp
Cooling Central A/C, Ceiling Fan(s)
Flooring Bamboo
Equipment Built-In Microwave, Built-In Range, Dishwasher, Disposal, Dryer - Electric, Oven - Self Cleaning, Oven/Range - Gas, Stainless Steel Appliances, Washer, Water Heater
Furnishings No
Fireplace N
Window Features Skylights,Screens,Double Hung
Appliance Built-In Microwave, Built-In Range, Dishwasher, Disposal, Dryer - Electric, Oven - Self Cleaning, Oven/Range - Gas, Stainless Steel Appliances, Washer, Water Heater
Heat Source Natural Gas
Laundry Upper Floor
Exterior
Exterior Feature Deck(s), Patio(s)
Garage Spaces 2.0
Fence Privacy, Wood, Fully
Waterfront N
Water Access N
Roof Type Asphalt
Accessibility 2+ Access Exits, 32\"+ wide Doors
Porch Deck(s), Patio(s)
Parking Type Attached Carport, Driveway
Total Parking Spaces 2
Garage N
Building
Story 2
Foundation Crawl Space
Sewer Public Sewer
Water Public
Architectural Style Traditional, Transitional, Straight Thru
Level or Stories 2
Additional Building Above Grade, Below Grade
Structure Type Cathedral Ceilings,Dry Wall,9'+ Ceilings
New Construction N
Schools
Elementary Schools Oakland Terrace
Middle Schools Newport Mill
High Schools Albert Einstein
School District Montgomery County Public Schools
Others
Senior Community No
Tax ID 161301137741
Ownership Fee Simple
SqFt Source Assessor
Acceptable Financing Cash, Conventional, FHA, VA
Horse Property N
Listing Terms Cash, Conventional, FHA, VA
Financing Cash,Conventional,FHA,VA
Special Listing Condition Standard
Read Less Info
Want to know what your home might be worth? Contact us for a FREE valuation!

Our team is ready to help you sell your home for the highest possible price ASAP

Bought with Ryan T DaSilva • Compass

1619 Walnut St 4th FL, Philadelphia, PA, 19103, United States






