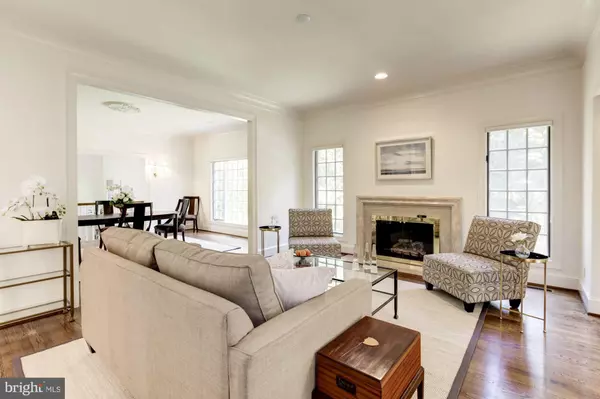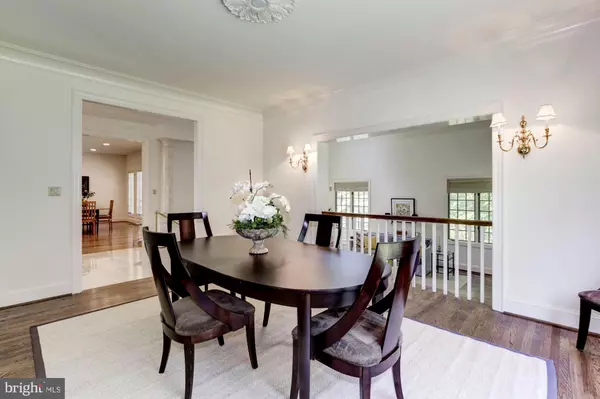$1,300,000
$1,379,000
5.7%For more information regarding the value of a property, please contact us for a free consultation.
4 Beds
5 Baths
5,142 SqFt
SOLD DATE : 03/01/2021
Key Details
Sold Price $1,300,000
Property Type Single Family Home
Sub Type Detached
Listing Status Sold
Purchase Type For Sale
Square Footage 5,142 sqft
Price per Sqft $252
Subdivision Avenel
MLS Listing ID MDMC716168
Sold Date 03/01/21
Style Contemporary
Bedrooms 4
Full Baths 4
Half Baths 1
HOA Fees $386/mo
HOA Y/N Y
Abv Grd Liv Area 4,237
Originating Board BRIGHT
Year Built 1988
Annual Tax Amount $17,244
Tax Year 2020
Lot Size 0.330 Acres
Acres 0.33
Property Description
BRAND NEW PRICE! Owner is ready for an offer. This fabulous home in sought after Avenel is adjacent to the TPC at Avenel golf course with wooded views on a private cul-de-sac! Welcome to this bright and inviting home with high ceilings and beautiful hardwood floors throughout. The front door invites you into a stunning marble floored entry foyer with large marble columns leading down the hall. Off the main hallway leading to the living room is a beautiful wood paneled library. The formal living room with gas fireplace opens up to the dining room that overlooks the spacious family room with high ceilings below. The gourmet kitchen with granite counter tops includes an island and a breakfast nook with views to the outdoors. The upper level features the master suite with walk-in closet and gorgeous master bath. The second and third bedroom along with two full baths overlook the wooded golf course and complete the second level. The lower level includes a large recreation room with wet bar, fourth bedroom and full bath. The outdoor space boasts a large stone patio with plenty of space to entertain. Avenel provides full landscape maintenance, swim and tennis club, private surveillance, and snow removal on major streets. Thirty minutes to National and Dulles Airports. A wonderful full service community.
Location
State MD
County Montgomery
Zoning RE2C
Rooms
Basement Full, Fully Finished, Heated, Interior Access, Windows
Interior
Interior Features Breakfast Area, Combination Kitchen/Dining, Dining Area, Kitchen - Gourmet, Kitchen - Island, Kitchen - Table Space, Primary Bath(s), Soaking Tub, Walk-in Closet(s), Wet/Dry Bar, Wood Floors
Hot Water Other
Heating Forced Air
Cooling Central A/C
Flooring Hardwood
Fireplaces Number 2
Fireplaces Type Mantel(s), Brick
Equipment Built-In Microwave, Cooktop, Dishwasher, Disposal, Dryer, Exhaust Fan, Freezer, Icemaker, Microwave, Oven - Wall, Refrigerator, Washer
Fireplace Y
Appliance Built-In Microwave, Cooktop, Dishwasher, Disposal, Dryer, Exhaust Fan, Freezer, Icemaker, Microwave, Oven - Wall, Refrigerator, Washer
Heat Source Natural Gas
Laundry Main Floor
Exterior
Exterior Feature Patio(s)
Garage Garage - Front Entry, Inside Access
Garage Spaces 2.0
Utilities Available Cable TV Available
Amenities Available Bike Trail, Common Grounds, Golf Course Membership Available, Horse Trails, Pool Mem Avail
Waterfront N
Water Access N
View Golf Course, Trees/Woods
Accessibility Other
Porch Patio(s)
Parking Type Attached Garage
Attached Garage 2
Total Parking Spaces 2
Garage Y
Building
Lot Description Cul-de-sac
Story 3
Sewer Public Sewer
Water Public
Architectural Style Contemporary
Level or Stories 3
Additional Building Above Grade, Below Grade
Structure Type High
New Construction N
Schools
School District Montgomery County Public Schools
Others
HOA Fee Include Lawn Care Front,Lawn Care Rear,Lawn Maintenance,Lawn Care Side,Management,Road Maintenance,Security Gate,Snow Removal
Senior Community No
Tax ID 161002656008
Ownership Fee Simple
SqFt Source Assessor
Security Features Resident Manager
Special Listing Condition Standard
Read Less Info
Want to know what your home might be worth? Contact us for a FREE valuation!

Our team is ready to help you sell your home for the highest possible price ASAP

Bought with Michael Z Wu • Panco Realty Co., LLC

1619 Walnut St 4th FL, Philadelphia, PA, 19103, United States






