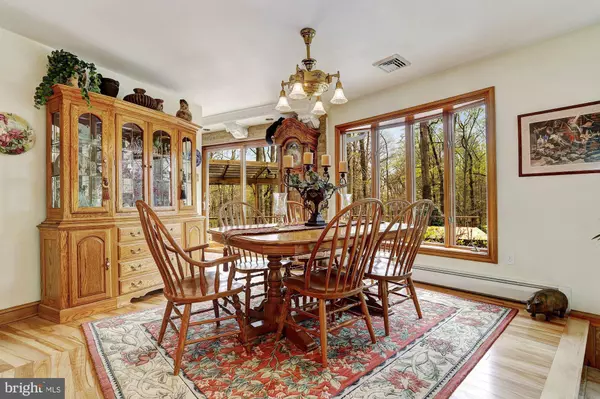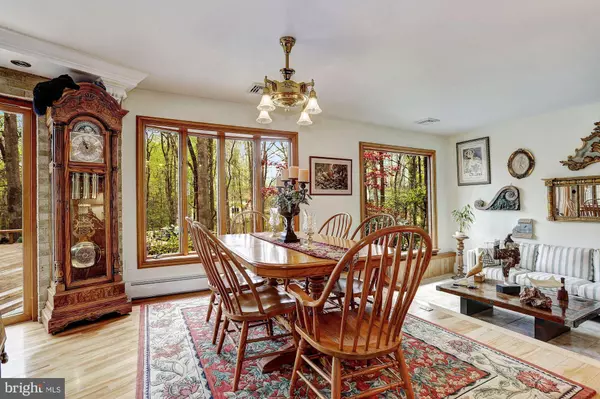$575,000
$585,000
1.7%For more information regarding the value of a property, please contact us for a free consultation.
3 Beds
2 Baths
2,586 SqFt
SOLD DATE : 06/19/2020
Key Details
Sold Price $575,000
Property Type Single Family Home
Sub Type Detached
Listing Status Sold
Purchase Type For Sale
Square Footage 2,586 sqft
Price per Sqft $222
Subdivision Worthington
MLS Listing ID MDHW278058
Sold Date 06/19/20
Style Ranch/Rambler
Bedrooms 3
Full Baths 2
HOA Y/N N
Abv Grd Liv Area 2,096
Originating Board BRIGHT
Year Built 1972
Annual Tax Amount $7,183
Tax Year 2019
Lot Size 3.940 Acres
Acres 3.94
Property Description
A stately iron gate entrance welcomes you to this stunning all brick Rancher sited on almost 4 acres of mature shade trees and lush landscaping boasting historic detail both inside and out. Customized with original Monument Street cobblestone from Downtown Baltimore, the walkway leads to the front door and wraps around to the expansive deck. The bright and airy foyer welcomes you to this unique home that impresses with style and comfort detailed with beautiful hickory, stone, marble and terrazzo floors, wood and architectural molding and all solid wood doors. Enjoy the serene wooded views from the many picture windows provided in the open concept living and dining rooms. The eat in kitchen features stainless appliances, granite counters, a breakfast bar, recessed lighting, ample counter space and offers access to the patio and backyard. Sun bathes the adjoined family room from the soaring skylight showcasing a floor to ceiling brick fireplace, corbels and crown molding and provides outdoor access. A second skylight and panoramic windows allow abundant natural light in the spacious owners suite that boasts recessed lighting, walk in closets and a luxury bath complete with an elegant granite vanity, frameless shower and a stone waterfall under a tray ceiling and skylight. Additionally there are 2 spacious bedrooms and an updated guest bath highlighting a Kohler claw foot tub. The lower level, whimsically decorated with relics from Historic Ellicott City, provides a recreation room with a game area and built in bar. Surrounded by nature, enjoy your own private retreat that includes an expansive deck and pergola, a stone fire pit, a 2 story shed with electricity and a horse barn with pastures and a gentle stream and fish pond. Updates include a 30 year roof, 3 exterior doors, appliances, coated driveway, granite counters, central air, chimney and more! Hot water heat for this home is supplied through the base boards with a new oil fired boiler and new hot water tank. Dont miss this one of a kind home!
Location
State MD
County Howard
Zoning R20
Rooms
Other Rooms Living Room, Dining Room, Primary Bedroom, Bedroom 2, Bedroom 3, Kitchen, Game Room, Family Room, Foyer, Laundry, Recreation Room, Storage Room
Basement Connecting Stairway, Full, Outside Entrance, Side Entrance
Main Level Bedrooms 3
Interior
Interior Features Ceiling Fan(s), Chair Railings, Crown Moldings, Dining Area, Entry Level Bedroom, Family Room Off Kitchen, Floor Plan - Open, Kitchen - Eat-In, Kitchen - Gourmet, Primary Bath(s), Upgraded Countertops, Window Treatments, Wood Floors
Hot Water Oil
Heating Hot Water
Cooling Ceiling Fan(s), Central A/C
Flooring Carpet, Ceramic Tile, Hardwood
Fireplaces Number 1
Fireplaces Type Fireplace - Glass Doors
Equipment Cooktop, Dishwasher, Dryer, Exhaust Fan, Oven - Wall, Washer
Fireplace Y
Window Features Bay/Bow,Screens,Skylights
Appliance Cooktop, Dishwasher, Dryer, Exhaust Fan, Oven - Wall, Washer
Heat Source Oil
Laundry Lower Floor
Exterior
Exterior Feature Deck(s), Patio(s)
Waterfront N
Water Access N
View Trees/Woods
Roof Type Architectural Shingle
Accessibility Other
Porch Deck(s), Patio(s)
Parking Type Driveway
Garage N
Building
Lot Description Backs - Parkland, Backs to Trees, Premium, Trees/Wooded
Story 2
Sewer Public Sewer
Water Public
Architectural Style Ranch/Rambler
Level or Stories 2
Additional Building Above Grade, Below Grade
Structure Type 9'+ Ceilings
New Construction N
Schools
Elementary Schools Call School Board
Middle Schools Call School Board
High Schools Call School Board
School District Howard County Public School System
Others
Senior Community No
Tax ID 1402251868
Ownership Fee Simple
SqFt Source Assessor
Security Features Main Entrance Lock,Smoke Detector
Horse Property Y
Horse Feature Horses Allowed
Special Listing Condition Standard
Read Less Info
Want to know what your home might be worth? Contact us for a FREE valuation!

Our team is ready to help you sell your home for the highest possible price ASAP

Bought with Denise T Garner • Coldwell Banker Realty

1619 Walnut St 4th FL, Philadelphia, PA, 19103, United States






