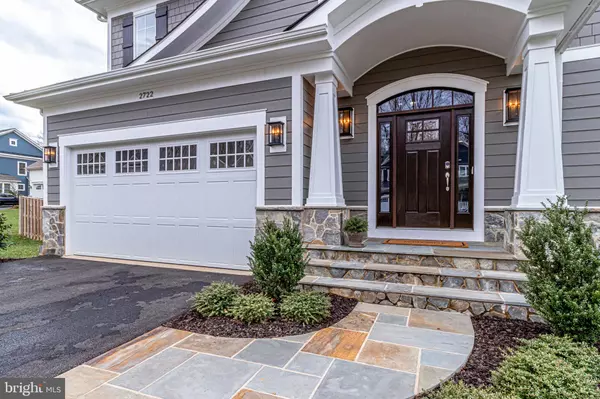$1,915,000
$1,999,999
4.2%For more information regarding the value of a property, please contact us for a free consultation.
5 Beds
6 Baths
5,140 SqFt
SOLD DATE : 03/07/2022
Key Details
Sold Price $1,915,000
Property Type Single Family Home
Sub Type Detached
Listing Status Sold
Purchase Type For Sale
Square Footage 5,140 sqft
Price per Sqft $372
Subdivision Vienna Oaks
MLS Listing ID VAFX2038304
Sold Date 03/07/22
Style Transitional
Bedrooms 5
Full Baths 5
Half Baths 1
HOA Fees $80/mo
HOA Y/N Y
Abv Grd Liv Area 3,760
Originating Board BRIGHT
Year Built 2019
Annual Tax Amount $16,332
Tax Year 2021
Lot Size 10,501 Sqft
Acres 0.24
Property Description
No Waiting, No Delays! Why wait for new when you can have it now? Move-In Ready! Single Owner, CUL-DE-SAC location Chanticleer Model built by Sekas homes in 2019 is ready for your buyers personal touches. Turn-Key Gracious, Spacious, Light-filled and Open Floor Plan Home that has been lovingly maintained in Sought After School District. Sophisticated Elegance or Casual Living - whatever your buyer's taste -home lives large and has all the bells and whistles and architectural detail. Check off your wish list items - Flagstone Walkway and Flagstone Covered Porch, 9ft+ ceilings and Crown Molding and Wainscoting, Large Gourmet Kitchen with Upgraded Countertops, Stainless Steel Appliances including double oven, microwave, and 6 burner professional gas cooktop and Separate Walk In Pantry. Kitchen is open to Family Room, and two eating areas. Separate Dining Room, Separate Private Office, Large Mudroom with Built In Cubbies and Seating. Low-Maintenance Deck off Kitchen and Family Room steps down to the Fully Fenced Grassy Side and Rear Yards which offer plenty of room and space for outdoor dining, outdoor play and exercise, gardening. Upper Level features a Primary Bedroom Suite with Tray Ceiling, Dual Walk-In Closets and Ensuite Bath with Separate Shower and Soaking Tub, as well as Three Additional Private Bedrooms with Large Walk-In Closets and Ensuite Baths. Bonus is the large walk-in laundry room with plenty of hanging and storage space, The Large Lower Level boasts a Large Open Recreation Room with Wet Bar and Beverage Fridge and an additional (5th) Bedroom, Bath, and a Study/Craft Room/Exercise Room. Lower level has an excess of additional storage options and a Separate Lower Level Entry Door. This is a fully finished and Full Daylight Lower Level with Plenty of Room for In-Laws, Au-Pairs, Short or Long-terms Guests. Other Enhancements include Remote Control Window Treatments, Reverse Osmosis Water Treatment and Security System. Home is located on a quiet street just over a mile from the Vienna Metro and with easy access to shopping - Vienna, Oakton, Mosaic District, Tysons, Fair Oak and Fair Lakes shopping. Walk to the Metro, Walk to Nottaway Park, Walk to the Ballfields, Walk to the Dog Park OR simply enjoy all that Vienna living and its community offers. Easy access to airports (Dulles, Washington Reagan and BWI) from this location. Don't miss this opportunity to Move In Now and Enjoy 2022 in a New to You Home!
Location
State VA
County Fairfax
Zoning R-3
Direction East
Rooms
Other Rooms Dining Room, Primary Bedroom, Bedroom 2, Bedroom 3, Bedroom 4, Bedroom 5, Kitchen, Game Room, Family Room, Foyer, Laundry, Mud Room, Office, Storage Room, Utility Room, Bathroom 2, Bathroom 3, Bonus Room, Primary Bathroom, Full Bath, Half Bath
Basement Daylight, Full, Fully Finished, Windows, Full, Side Entrance, Walkout Level
Interior
Interior Features Attic, Bar, Breakfast Area, Built-Ins, Carpet, Ceiling Fan(s), Curved Staircase, Dining Area, Family Room Off Kitchen, Floor Plan - Open, Formal/Separate Dining Room, Kitchen - Gourmet, Primary Bath(s), Pantry, Recessed Lighting, Upgraded Countertops, Walk-in Closet(s), Wet/Dry Bar, Wood Floors
Hot Water Natural Gas, 60+ Gallon Tank
Heating Central, Forced Air, Heat Pump - Gas BackUp, Humidifier, Programmable Thermostat, Zoned
Cooling Central A/C, Energy Star Cooling System, Heat Pump(s), Programmable Thermostat
Flooring Carpet, Hardwood, Wood, Tile/Brick
Fireplaces Number 1
Fireplaces Type Fireplace - Glass Doors, Gas/Propane
Equipment Built-In Microwave, Cooktop, Dishwasher, Disposal, Energy Efficient Appliances, Exhaust Fan, Humidifier, Icemaker, Oven - Double, Oven - Wall, Refrigerator, Six Burner Stove, Stainless Steel Appliances, Range Hood, Washer/Dryer Hookups Only
Fireplace Y
Window Features ENERGY STAR Qualified
Appliance Built-In Microwave, Cooktop, Dishwasher, Disposal, Energy Efficient Appliances, Exhaust Fan, Humidifier, Icemaker, Oven - Double, Oven - Wall, Refrigerator, Six Burner Stove, Stainless Steel Appliances, Range Hood, Washer/Dryer Hookups Only
Heat Source Natural Gas
Laundry Upper Floor
Exterior
Exterior Feature Deck(s), Porch(es)
Garage Garage - Front Entry, Garage Door Opener, Inside Access, Oversized
Garage Spaces 2.0
Fence Board, Fully, Rear, Wood
Utilities Available Under Ground, Water Available, Sewer Available, Natural Gas Available
Waterfront N
Water Access N
Roof Type Asphalt,Architectural Shingle
Accessibility None
Porch Deck(s), Porch(es)
Parking Type Attached Garage, Driveway
Attached Garage 2
Total Parking Spaces 2
Garage Y
Building
Story 2
Foundation Concrete Perimeter
Sewer Public Sewer
Water Public
Architectural Style Transitional
Level or Stories 2
Additional Building Above Grade, Below Grade
Structure Type 9'+ Ceilings,Dry Wall,High,Tray Ceilings,Vaulted Ceilings
New Construction N
Schools
Elementary Schools Marshall Road
Middle Schools Thoreau
High Schools Madison
School District Fairfax County Public Schools
Others
Pets Allowed Y
Senior Community No
Tax ID 0481 56 0008
Ownership Fee Simple
SqFt Source Assessor
Acceptable Financing Cash, Conventional
Listing Terms Cash, Conventional
Financing Cash,Conventional
Special Listing Condition Standard
Pets Description Dogs OK, Cats OK
Read Less Info
Want to know what your home might be worth? Contact us for a FREE valuation!

Our team is ready to help you sell your home for the highest possible price ASAP

Bought with Kenneth M Abramowitz • RE/MAX Town Center

1619 Walnut St 4th FL, Philadelphia, PA, 19103, United States






