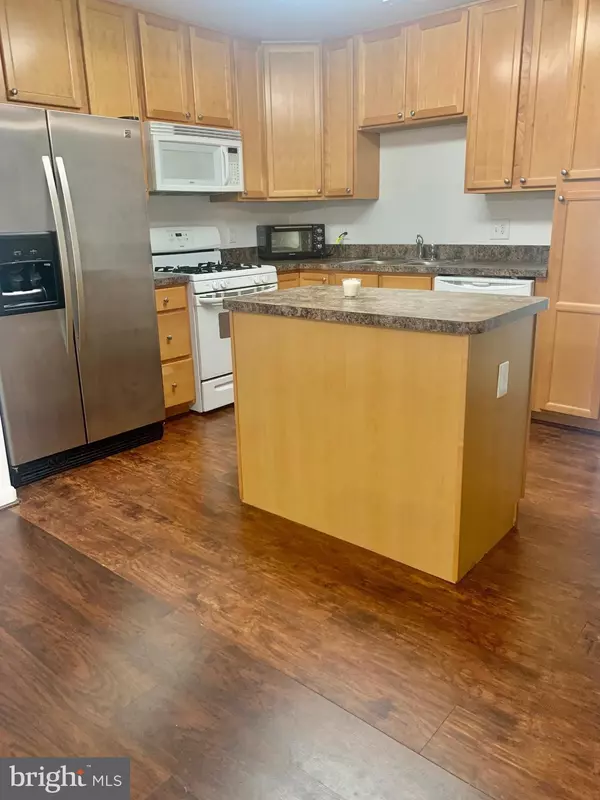$213,000
$209,950
1.5%For more information regarding the value of a property, please contact us for a free consultation.
3 Beds
4 Baths
2,320 SqFt
SOLD DATE : 10/15/2020
Key Details
Sold Price $213,000
Property Type Townhouse
Sub Type Interior Row/Townhouse
Listing Status Sold
Purchase Type For Sale
Square Footage 2,320 sqft
Price per Sqft $91
Subdivision Belmont
MLS Listing ID VACV122810
Sold Date 10/15/20
Style Colonial
Bedrooms 3
Full Baths 2
Half Baths 2
HOA Y/N N
Abv Grd Liv Area 1,680
Originating Board BRIGHT
Year Built 2006
Annual Tax Amount $1,181
Tax Year 2020
Lot Size 1,900 Sqft
Acres 0.04
Property Description
* * STUNNING & MOVE-IN READY * * Save money and time. This home had the appraisal, Pest Control and inspection done. All noted repairs have been completed by Licensed contractors. Seller will share all documents and receipts for proof of all repairs. Why spend your money when all the work is already done? Hurry!!! First Come First Serve. No collecting of offers. This gorgeous home features 3 Bedrooms, 2 Full Bathrooms, 2 half Bathrooms and upgrades galore! Spacious Family Room opens to Kitchen & Dining Area. Large windows along whole back & front of home to provide lots of natural light. Luxury Master Suite w/ a huge closet. Master Bath w/ separate shower. The entire home has been freshly painted and all carpets have been Professionally cleaned. Spacious deck that overlooks trees for privacy - perfect for entertaining! Please wear a mask. Hand sanitizer and wipes are provided. Photos will be loaded later.
Location
State VA
County Caroline
Zoning PRD
Rooms
Basement Full
Main Level Bedrooms 3
Interior
Interior Features Ceiling Fan(s), Carpet, Combination Kitchen/Dining, Dining Area, Family Room Off Kitchen, Kitchen - Eat-In, Primary Bedroom - Bay Front, Combination Kitchen/Living
Hot Water Natural Gas
Heating Heat Pump - Gas BackUp
Cooling Central A/C
Equipment Built-In Microwave, Built-In Range, Dishwasher, Disposal, Dryer - Electric, Icemaker, Microwave
Fireplace Y
Appliance Built-In Microwave, Built-In Range, Dishwasher, Disposal, Dryer - Electric, Icemaker, Microwave
Heat Source Natural Gas
Exterior
Waterfront N
Water Access N
Accessibility None
Garage N
Building
Story 3
Sewer Public Sewer
Water Public
Architectural Style Colonial
Level or Stories 3
Additional Building Above Grade, Below Grade
New Construction N
Schools
School District Caroline County Public Schools
Others
Pets Allowed Y
Senior Community No
Tax ID 82A-5-272
Ownership Fee Simple
SqFt Source Assessor
Acceptable Financing Conventional, Cash, FHA, USDA, VA, VHDA
Horse Property N
Listing Terms Conventional, Cash, FHA, USDA, VA, VHDA
Financing Conventional,Cash,FHA,USDA,VA,VHDA
Special Listing Condition Standard
Pets Description No Pet Restrictions
Read Less Info
Want to know what your home might be worth? Contact us for a FREE valuation!

Our team is ready to help you sell your home for the highest possible price ASAP

Bought with Tammie L Mason • Century 21 Redwood Realty

1619 Walnut St 4th FL, Philadelphia, PA, 19103, United States






