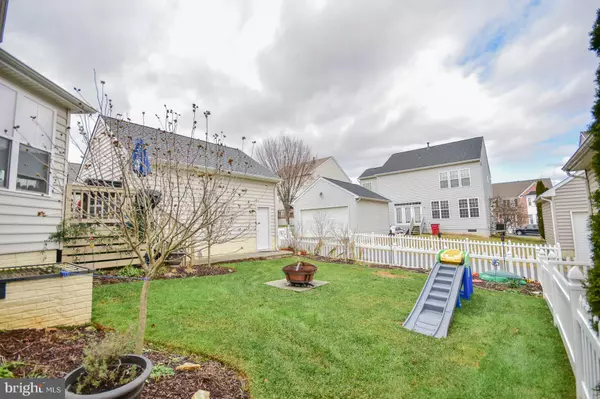$362,500
$344,900
5.1%For more information regarding the value of a property, please contact us for a free consultation.
4 Beds
3 Baths
2,645 SqFt
SOLD DATE : 02/01/2021
Key Details
Sold Price $362,500
Property Type Single Family Home
Sub Type Detached
Listing Status Sold
Purchase Type For Sale
Square Footage 2,645 sqft
Price per Sqft $137
Subdivision Huntfield
MLS Listing ID WVJF141078
Sold Date 02/01/21
Style Colonial
Bedrooms 4
Full Baths 2
Half Baths 1
HOA Fees $74/mo
HOA Y/N Y
Abv Grd Liv Area 2,645
Originating Board BRIGHT
Year Built 2006
Annual Tax Amount $2,250
Tax Year 2020
Lot Size 6,534 Sqft
Acres 0.15
Property Description
This amazing home features 4br and 2.5 baths with over 2600 finished sq ft and a detached 2 car garage with large deck, fenced back yard and full unfinished basement. That's not all. In addition to a great location in a premier community, this home has lots of updates. They include new roof in 2018, water heater and new HVAC 4 years old, new hardwood floors on entire second level, new granite counters, newer stainless appliances, under cabinet lighting, whole house surge protection, active Radon removal system, new carpet, Nest thermostat-digital door lock, new smoke detectors, new ceiling fans in all bedrooms, new storm doors, newer washer and dryer, new garbage disposal, new glass tile backsplash in the kitchen, and new vanity top in the front bathroom. The space feels incredible with the 9' ceilings and open concept floor plan. The bookcases convey along with the blinds, and yes, even the beer fridge in the garage. We think you'll love it!
Location
State WV
County Jefferson
Zoning 101
Rooms
Other Rooms Living Room, Dining Room, Primary Bedroom, Bedroom 2, Bedroom 4, Kitchen, Family Room, Foyer, Laundry, Bathroom 3, Primary Bathroom
Basement Full
Interior
Interior Features Butlers Pantry, Carpet, Ceiling Fan(s), Combination Kitchen/Living, Family Room Off Kitchen, Floor Plan - Open, Formal/Separate Dining Room, Kitchen - Gourmet, Kitchen - Island, Pantry, Recessed Lighting
Hot Water Electric
Heating Central
Cooling Central A/C
Fireplaces Number 1
Fireplaces Type Insert
Equipment Built-In Microwave, Dishwasher, Disposal, Dryer - Electric, Extra Refrigerator/Freezer, Microwave, Oven - Self Cleaning, Oven/Range - Electric, Refrigerator, Stainless Steel Appliances, Washer
Fireplace Y
Window Features Double Hung,Energy Efficient,Bay/Bow,Insulated,Low-E
Appliance Built-In Microwave, Dishwasher, Disposal, Dryer - Electric, Extra Refrigerator/Freezer, Microwave, Oven - Self Cleaning, Oven/Range - Electric, Refrigerator, Stainless Steel Appliances, Washer
Heat Source Electric
Laundry Main Floor
Exterior
Exterior Feature Deck(s)
Garage Additional Storage Area, Garage - Rear Entry, Garage Door Opener
Garage Spaces 2.0
Waterfront N
Water Access N
Street Surface Approved
Accessibility None
Porch Deck(s)
Road Frontage Road Maintenance Agreement
Parking Type Detached Garage
Total Parking Spaces 2
Garage Y
Building
Story 3
Sewer Public Sewer
Water Public
Architectural Style Colonial
Level or Stories 3
Additional Building Above Grade, Below Grade
New Construction N
Schools
School District Jefferson County Schools
Others
HOA Fee Include Road Maintenance
Senior Community No
Tax ID 0311B021100000000
Ownership Fee Simple
SqFt Source Estimated
Security Features Main Entrance Lock
Acceptable Financing Cash, Conventional, FHA, USDA, VA
Listing Terms Cash, Conventional, FHA, USDA, VA
Financing Cash,Conventional,FHA,USDA,VA
Special Listing Condition Standard
Read Less Info
Want to know what your home might be worth? Contact us for a FREE valuation!

Our team is ready to help you sell your home for the highest possible price ASAP

Bought with Joshua M. Beall • Atoka Properties

1619 Walnut St 4th FL, Philadelphia, PA, 19103, United States






