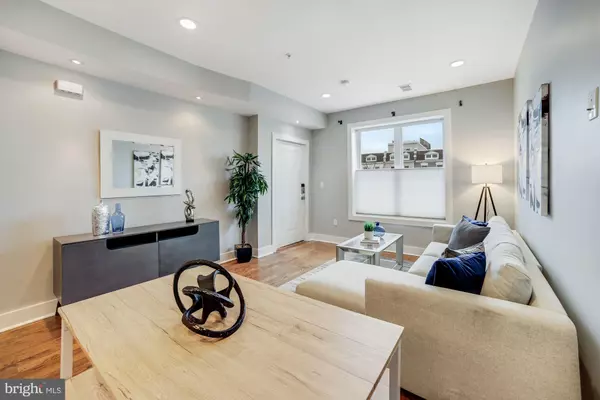$550,000
$559,900
1.8%For more information regarding the value of a property, please contact us for a free consultation.
2 Beds
2 Baths
950 SqFt
SOLD DATE : 05/03/2022
Key Details
Sold Price $550,000
Property Type Condo
Sub Type Condo/Co-op
Listing Status Sold
Purchase Type For Sale
Square Footage 950 sqft
Price per Sqft $578
Subdivision Eckington
MLS Listing ID DCDC2041934
Sold Date 05/03/22
Style Federal
Bedrooms 2
Full Baths 2
Condo Fees $183/mo
HOA Y/N N
Abv Grd Liv Area 950
Originating Board BRIGHT
Year Built 1917
Annual Tax Amount $3,893
Tax Year 2021
Property Description
Welcome to this stylish two-bedroom, two-bath apartment located in a private, boutique condo building in Eckington. As you enter this open floorplan condo, you are greeted by warm, solid oak hardwood floors and spacious nine-foot ceilings. The bright living room seamlessly flows into a high-end kitchen with stainless steel appliances, a gas range, and a modern granite waterfall breakfast bar. There is a serene bedroom with an extra-large closet on the main level, a second full bathroom with a stylish vessel sink, and a contemporary frameless glass shower. Upstairs, the owner-suite has two large closets with built-in custom storage systems and an en-suite bathroom with a spa-like jetted tub, porcelain tile, and a rainfall showerhead. In an almost New Orleans style, the owner suite opens to a private, wrap-around rear balcony with ample space to lounge with a good book and practice your gardening. The condo conveys on-site parking. Enjoy all of whats great about this central location, including the Alamo Drafthouse DC Bryant Street (.2 mi), the Van Gogh: The Immersive Experience (.3 mi), Rhode Island Ave-Brentwood Metro (.4 mi), Eckington Dog Park (.5 mi), Harry Thomas Recreation Center (.6 mi), The Red Hen (.7 mi), and Union Market (1.2 mi). Close proximity to Bloomingdale, NOMA, Brookland shops and restaurants, and the Metropolitan Branch Trail.
Location
State DC
County Washington
Zoning RF-1
Rooms
Main Level Bedrooms 1
Interior
Interior Features Breakfast Area, Combination Dining/Living, Floor Plan - Open, Kitchen - Gourmet, Primary Bath(s), Upgraded Countertops, Wood Floors, Ceiling Fan(s)
Hot Water Electric
Heating Forced Air
Cooling Central A/C
Flooring Wood
Equipment Refrigerator, Washer - Front Loading, Oven/Range - Gas, Dryer - Front Loading, Microwave, Exhaust Fan, Dishwasher, Washer/Dryer Stacked
Appliance Refrigerator, Washer - Front Loading, Oven/Range - Gas, Dryer - Front Loading, Microwave, Exhaust Fan, Dishwasher, Washer/Dryer Stacked
Heat Source Natural Gas
Laundry Washer In Unit, Dryer In Unit
Exterior
Amenities Available Other
Waterfront N
Water Access N
Accessibility None
Parking Type Driveway
Garage N
Building
Story 2
Unit Features Garden 1 - 4 Floors
Sewer Public Sewer
Water Public
Architectural Style Federal
Level or Stories 2
Additional Building Above Grade, Below Grade
New Construction N
Schools
School District District Of Columbia Public Schools
Others
Pets Allowed Y
HOA Fee Include Water,Sewer,Trash,Ext Bldg Maint,Reserve Funds,Common Area Maintenance
Senior Community No
Tax ID 3562//2019
Ownership Condominium
Special Listing Condition Standard
Pets Description No Pet Restrictions
Read Less Info
Want to know what your home might be worth? Contact us for a FREE valuation!

Our team is ready to help you sell your home for the highest possible price ASAP

Bought with Semyon Sarver • Compass

1619 Walnut St 4th FL, Philadelphia, PA, 19103, United States






