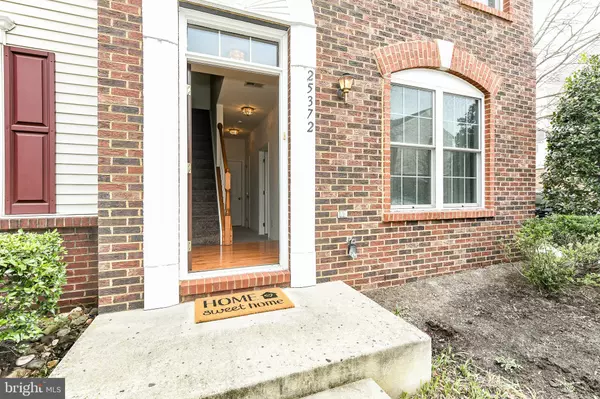$385,000
$385,000
For more information regarding the value of a property, please contact us for a free consultation.
3 Beds
4 Baths
1,502 SqFt
SOLD DATE : 04/21/2020
Key Details
Sold Price $385,000
Property Type Condo
Sub Type Condo/Co-op
Listing Status Sold
Purchase Type For Sale
Square Footage 1,502 sqft
Price per Sqft $256
Subdivision Amberlea At South Riding
MLS Listing ID VALO406112
Sold Date 04/21/20
Style Other
Bedrooms 3
Full Baths 3
Half Baths 1
Condo Fees $275/mo
HOA Y/N N
Abv Grd Liv Area 1,502
Originating Board BRIGHT
Year Built 2004
Annual Tax Amount $3,496
Tax Year 2018
Property Description
Look no further! Classic End-Unit townhouse located in the desirable South Riding neighborhood. Walk through the front door to the main level bedroom with a full bathroom then head down the hallway to your spacious TWO car garage. As you make your way upstairs to the second level, you will find an open floor plan with an abundance of natural light. New stainless steel appliances and a convenient rear walkout full-length deck right off of the kitchen. TWO master suites on the upper level, each with their own full bathrooms and walk-in closets. This home is within walking distance to the elementary school, community pool, daycare center, and a pond. An open house is not scheduled at this time, so please contact your agent to schedule a private showing. If you are not working with an agent, please reach out to me directly and I will help make arrangements to get you into the house. Take a look at the property's materials and if you're totally smitten by the house (which would be a natural response), PLEASE schedule an in-person tour! We'll leave closets and doors open, so you can move through the house with as light a "touch" as possible. THANKS!
Location
State VA
County Loudoun
Zoning 05
Rooms
Other Rooms Living Room, Dining Room, Primary Bedroom, Bedroom 2, Bedroom 3, Kitchen, Basement, Primary Bathroom, Full Bath
Basement Full
Interior
Hot Water Natural Gas
Heating Forced Air
Cooling Central A/C
Equipment Built-In Microwave, Dishwasher, Disposal, Dryer, Icemaker, Refrigerator, Stove, Washer
Fireplace N
Appliance Built-In Microwave, Dishwasher, Disposal, Dryer, Icemaker, Refrigerator, Stove, Washer
Heat Source Electric
Exterior
Exterior Feature Patio(s)
Amenities Available Basketball Courts, Pool - Outdoor
Waterfront N
Water Access N
Accessibility None
Porch Patio(s)
Garage N
Building
Story 3+
Sewer Public Sewer
Water Public
Architectural Style Other
Level or Stories 3+
Additional Building Above Grade, Below Grade
New Construction N
Schools
Elementary Schools Hutchison Farm
Middle Schools J. Michael Lunsford
High Schools Freedom
School District Loudoun County Public Schools
Others
HOA Fee Include Trash,Snow Removal,Common Area Maintenance,Road Maintenance,Water
Senior Community No
Tax ID 165388134007
Ownership Condominium
Special Listing Condition Standard
Read Less Info
Want to know what your home might be worth? Contact us for a FREE valuation!

Our team is ready to help you sell your home for the highest possible price ASAP

Bought with Jeanine Castro Fehrman • Keller Williams Capital Properties

1619 Walnut St 4th FL, Philadelphia, PA, 19103, United States






