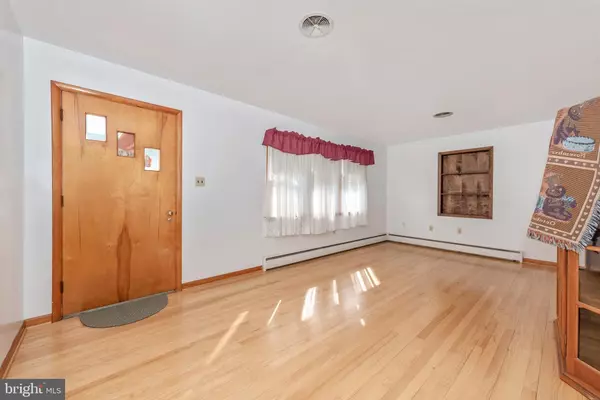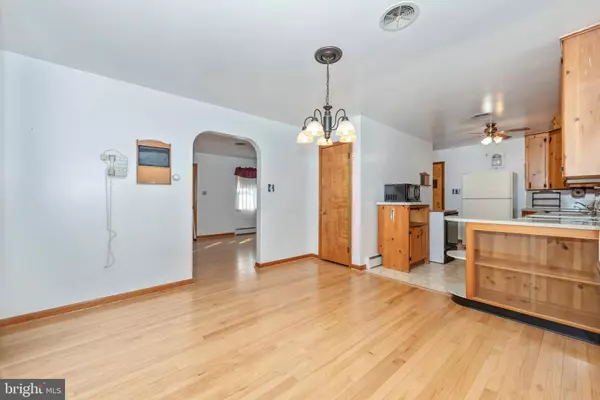$195,000
$199,900
2.5%For more information regarding the value of a property, please contact us for a free consultation.
3 Beds
2 Baths
1,728 SqFt
SOLD DATE : 03/11/2020
Key Details
Sold Price $195,000
Property Type Single Family Home
Sub Type Detached
Listing Status Sold
Purchase Type For Sale
Square Footage 1,728 sqft
Price per Sqft $112
Subdivision Emmitsburg
MLS Listing ID MDFR255560
Sold Date 03/11/20
Style Ranch/Rambler
Bedrooms 3
Full Baths 2
HOA Y/N N
Abv Grd Liv Area 1,152
Originating Board BRIGHT
Year Built 1957
Annual Tax Amount $1,929
Tax Year 2018
Lot Size 4,500 Sqft
Acres 0.1
Property Description
HUGE changes going on with this one. First, a $15,000 price reduction! Second, the sellers are installing additional parking - see document drawing of the proposed plan. Musselman Excavating has been contracted to do the work. Additional parking is available on Main St and DePaul St if needed. Hardwood flooring throughout the main level, arched plaster doorway, main level stacked washer and dryer, replacement windows, breezeway finished as living area. The most unique and exciting feature of this home is the hot tub oasis room! This room was built specifically for the relaxation and enjoyment of the homeowner. Skylights bathe the room in natural light and custom windows and door with integrated blinds provides privacy. Hurry!!
Location
State MD
County Frederick
Zoning R1
Direction East
Rooms
Other Rooms Living Room, Dining Room, Sitting Room, Bedroom 2, Bedroom 3, Kitchen, Bedroom 1, Sun/Florida Room, Recreation Room, Utility Room, Bathroom 2, Primary Bathroom
Basement Connecting Stairway, Full, Interior Access, Outside Entrance, Partially Finished, Poured Concrete
Main Level Bedrooms 3
Interior
Interior Features Bar, Ceiling Fan(s), Entry Level Bedroom, Floor Plan - Traditional, Skylight(s), Tub Shower, Stall Shower, Window Treatments, Wood Floors
Hot Water Oil
Heating Baseboard - Hot Water
Cooling Central A/C, Ceiling Fan(s)
Flooring Hardwood, Vinyl
Equipment Water Heater, Washer/Dryer Stacked, Refrigerator, Freezer, Exhaust Fan, Dishwasher, Oven/Range - Electric
Fireplace N
Window Features Double Hung,Screens,Replacement,Skylights,Sliding
Appliance Water Heater, Washer/Dryer Stacked, Refrigerator, Freezer, Exhaust Fan, Dishwasher, Oven/Range - Electric
Heat Source Oil
Laundry Main Floor
Exterior
Garage Garage - Front Entry, Inside Access
Garage Spaces 4.0
Fence Chain Link, Partially, Rear
Utilities Available Cable TV Available, Electric Available, Phone Available, Sewer Available, Water Available
Waterfront N
Water Access N
Roof Type Shingle
Accessibility None
Parking Type Attached Garage, Driveway
Attached Garage 1
Total Parking Spaces 4
Garage Y
Building
Story 2
Foundation Block
Sewer Public Sewer
Water Public
Architectural Style Ranch/Rambler
Level or Stories 2
Additional Building Above Grade, Below Grade
Structure Type Plaster Walls,Dry Wall
New Construction N
Schools
High Schools Catoctin
School District Frederick County Public Schools
Others
Senior Community No
Tax ID 1105172594
Ownership Fee Simple
SqFt Source Assessor
Acceptable Financing Conventional, Cash, FHA, FHA 203(b), FHA 203(k), FHLMC, FHVA, FMHA, FNMA, USDA, VA
Horse Property N
Listing Terms Conventional, Cash, FHA, FHA 203(b), FHA 203(k), FHLMC, FHVA, FMHA, FNMA, USDA, VA
Financing Conventional,Cash,FHA,FHA 203(b),FHA 203(k),FHLMC,FHVA,FMHA,FNMA,USDA,VA
Special Listing Condition Standard
Read Less Info
Want to know what your home might be worth? Contact us for a FREE valuation!

Our team is ready to help you sell your home for the highest possible price ASAP

Bought with Thomas Michael Harrison Jr. • ExecuHome Realty

1619 Walnut St 4th FL, Philadelphia, PA, 19103, United States






