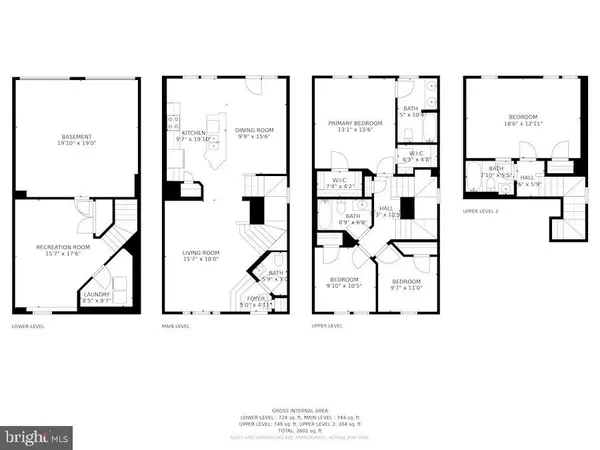$714,000
$709,000
0.7%For more information regarding the value of a property, please contact us for a free consultation.
4 Beds
4 Baths
2,165 SqFt
SOLD DATE : 05/18/2022
Key Details
Sold Price $714,000
Property Type Townhouse
Sub Type End of Row/Townhouse
Listing Status Sold
Purchase Type For Sale
Square Footage 2,165 sqft
Price per Sqft $329
Subdivision Jefferson Park
MLS Listing ID VAFX2051660
Sold Date 05/18/22
Style Colonial
Bedrooms 4
Full Baths 3
Half Baths 1
HOA Fees $180/mo
HOA Y/N Y
Abv Grd Liv Area 1,900
Originating Board BRIGHT
Year Built 2000
Annual Tax Amount $7,875
Tax Year 2021
Lot Size 1,995 Sqft
Acres 0.05
Property Description
MOVE-IN READY! Spacious, bright, 4 level, 4BR, 3.5BA End Unit Townhouse in a great LOCATION minutes from the Mosaic District and Metro stop. Quick access to 495, 66, and 50. Freshly painted and new flooring from top to bottom!
THE GROUND LEVEL two-car garage leads into a light-filled Rec Room There is also a separate laundry room on this level with a newer, front-loading washer and dryer and plenty of storage space.
A light-filled stairway leads to THE MAIN LEVEL which features gleaming new hardwood floors in the Living and Dining rooms and tile in the Kitchen. There you will find granite counters and lots of storage space in a well laid-out working space. The Dining room has plenty of space for a large table to gather family and friends. French Doors lead from the dining room to a deck.
UPPER LEVEL 1 consists of a generous Primary Bedroom with two closets, one walk-in, and a large bathroom. Bedrooms #2 and #3 are found here as well, with a second full bath in the hall.
UPPER LEVEL 2 rounds out the house with a private en suite Bedroom and Bath. There is floored storage on this level as well.
New updates to the property include a hot water heater, all carpeting and hardwood floors in 2022; interior painting in 2022, a new roof November 2021 with 40-year Architectural Shingles and a Nest thermostat system and keyless entry. Additionally, both A/C compressors for the two-zone HVAC system and the front-loading washer and dryer are newer (less than 3 years). Jefferson Park amenities include a Community Pool and Clubhouse. Minutes away from home, enjoy outdoor activity at Jefferson District Park and Pine Springs Park.
The VIBRANCY of the surrounding area cannot be overstated! The Mosaic Center, just minutes from the front door, invite you to enjoy dinner among the many fine restaurants and then take in a good movie at the Angelika Film Center. Many specialty shops await your browsing, as well as some of the favorites, like Aldi Grocery Store, Harris-Teeter, and H-Mart, all within a mile.
The convenience of this location makes travel in the Metro area easy. Dunn Loring Metro Station is less than a mile away and most major commuter routes are a short hop away.
Location
State VA
County Fairfax
Zoning 216
Rooms
Other Rooms Living Room, Dining Room, Bedroom 2, Bedroom 3, Bedroom 4, Kitchen, Bedroom 1, Laundry, Recreation Room, Bathroom 1, Bathroom 2, Bathroom 3, Half Bath
Basement Daylight, Partial, Garage Access, Improved, Interior Access, Outside Entrance, Walkout Level, Windows
Interior
Interior Features Floor Plan - Open, Kitchen - Island, Primary Bath(s), Carpet, Sprinkler System, Upgraded Countertops, Walk-in Closet(s), Window Treatments, Wood Floors
Hot Water Natural Gas
Heating Forced Air
Cooling Central A/C
Flooring Carpet, Hardwood
Equipment Built-In Microwave, Dishwasher, Disposal, Dryer, Dryer - Front Loading, Exhaust Fan, Icemaker, Refrigerator, Stove, Stainless Steel Appliances, Washer, Washer - Front Loading
Fireplace N
Window Features Screens
Appliance Built-In Microwave, Dishwasher, Disposal, Dryer, Dryer - Front Loading, Exhaust Fan, Icemaker, Refrigerator, Stove, Stainless Steel Appliances, Washer, Washer - Front Loading
Heat Source Natural Gas
Laundry Dryer In Unit, Washer In Unit
Exterior
Garage Garage - Rear Entry, Garage Door Opener
Garage Spaces 2.0
Waterfront N
Water Access N
Roof Type Architectural Shingle
Accessibility None
Parking Type Attached Garage
Attached Garage 2
Total Parking Spaces 2
Garage Y
Building
Lot Description Corner, Landscaping
Story 4
Foundation Slab
Sewer Public Sewer
Water Public
Architectural Style Colonial
Level or Stories 4
Additional Building Above Grade, Below Grade
New Construction N
Schools
Elementary Schools Pine Spring
Middle Schools Jackson
High Schools Falls Church
School District Fairfax County Public Schools
Others
Pets Allowed Y
Senior Community No
Tax ID 0494 14020030A
Ownership Fee Simple
SqFt Source Assessor
Security Features Smoke Detector,Sprinkler System - Indoor,Carbon Monoxide Detector(s)
Acceptable Financing Conventional, Farm Credit Service, Cash, FHA, FHLMC, VA, VHDA
Listing Terms Conventional, Farm Credit Service, Cash, FHA, FHLMC, VA, VHDA
Financing Conventional,Farm Credit Service,Cash,FHA,FHLMC,VA,VHDA
Special Listing Condition Standard
Pets Description Cats OK, Dogs OK
Read Less Info
Want to know what your home might be worth? Contact us for a FREE valuation!

Our team is ready to help you sell your home for the highest possible price ASAP

Bought with Amit Nagpal • Ikon Realty - Ashburn

1619 Walnut St 4th FL, Philadelphia, PA, 19103, United States






