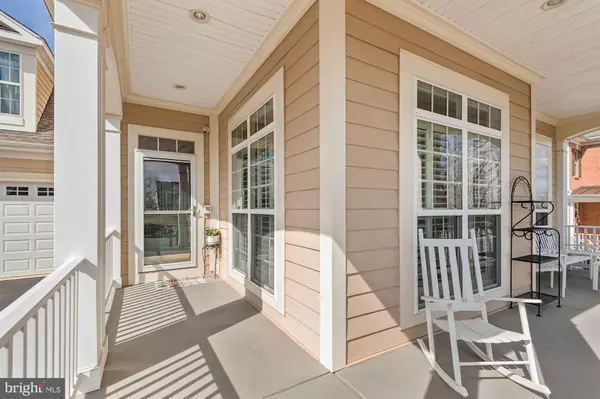$765,000
$725,000
5.5%For more information regarding the value of a property, please contact us for a free consultation.
5 Beds
4 Baths
4,332 SqFt
SOLD DATE : 04/12/2022
Key Details
Sold Price $765,000
Property Type Single Family Home
Sub Type Detached
Listing Status Sold
Purchase Type For Sale
Square Footage 4,332 sqft
Price per Sqft $176
Subdivision Elysian Heights
MLS Listing ID VALO2021048
Sold Date 04/12/22
Style Traditional
Bedrooms 5
Full Baths 3
Half Baths 1
HOA Fees $114/mo
HOA Y/N Y
Abv Grd Liv Area 3,332
Originating Board BRIGHT
Year Built 2007
Annual Tax Amount $6,518
Tax Year 2022
Lot Size 7,841 Sqft
Acres 0.18
Property Description
Welcome home to one of the best well kept secret neighborhoods in Loudoun County. Tucked away on 3,500 acres of Conservancy. Neighborhood offers community pools, tot lots, basketball courts, greenspace. This fabulous home has great curb appeal, Home Faces Green Space and is within walking distance to pool and basketball courts. Charming Front porch with plenty of room to sit in the quiet of the neighborhood. Extra length driveway for kids playing and guests. Walk into this lovely home to a welcoming foyer - hardwood flooring, plenty of natural sunlight. Separate Living room with custom shutters on windows. Main level den/office with custom shutters. Powder room with gorgeous vanity and granite. Large dining room with bay windows, perfect for large dinner parties. The Gourmet kitchen lends to an incredible space for prepping all meals and plenty of gatherings. Stainless Steel appliances, Granite counters, Backsplash, large island with deep sink and eating space. From kitchen you look into Family room that has a Ceiling Fan and Propane Gas Fireplace. Rear of kitchen is the Morning room that is large enough for table and play area or another office area.
Walk up the Split Staircase to upper level. Bedroom 2 is a great size with a ceiling fan and has a huge walk-in closet. Bedroom 3 has double door closet, Bedroom 4 has a ceiling fan. Laundry room upper level with full size washer & dryer. Primary Bedroom is a Dream, that features Tray ceiling and ceiling fan. 2 Sitting Rooms, 1st sitting room is large enough for reclining chairs to relax and read a book , 2nd Sitting Room off Primary Bedroom was a option from builder and is great for exercise equipment and or office, nursery - or can be any room you might need. Primary Bathroom has separate sinks/vanities, separate shower and tub.
Lower Level has new carpet (2020) large rec room - 12 x 28 in size. Walk out to fenced in yard. 5th Bedroom with small sitting area and Full bath (2020) Two great storage areas
Location
State VA
County Loudoun
Zoning NONE
Rooms
Other Rooms Living Room, Dining Room, Primary Bedroom, Sitting Room, Bedroom 2, Bedroom 3, Bedroom 4, Bedroom 5, Kitchen, Family Room, Breakfast Room, Study, Laundry, Recreation Room, Bathroom 2, Primary Bathroom, Half Bath
Basement Daylight, Full, Fully Finished, Rear Entrance, Walkout Level
Interior
Interior Features Breakfast Area, Carpet, Ceiling Fan(s), Chair Railings, Crown Moldings, Dining Area, Family Room Off Kitchen, Floor Plan - Open, Formal/Separate Dining Room, Kitchen - Island, Kitchen - Table Space, Pantry, Walk-in Closet(s), Window Treatments, Wood Floors
Hot Water Propane
Heating Forced Air
Cooling Ceiling Fan(s), Central A/C
Flooring Carpet, Hardwood
Fireplaces Number 1
Equipment Built-In Microwave, Cooktop, Dishwasher, Disposal, Exhaust Fan, Icemaker, Microwave, Oven - Wall, Refrigerator, Stainless Steel Appliances, Washer, Water Heater, Dryer
Appliance Built-In Microwave, Cooktop, Dishwasher, Disposal, Exhaust Fan, Icemaker, Microwave, Oven - Wall, Refrigerator, Stainless Steel Appliances, Washer, Water Heater, Dryer
Heat Source Propane - Leased, Electric
Laundry Upper Floor
Exterior
Exterior Feature Deck(s), Porch(es)
Garage Garage - Front Entry, Garage Door Opener
Garage Spaces 2.0
Utilities Available Propane
Amenities Available Common Grounds, Jog/Walk Path, Pool - Outdoor, Tennis Courts, Tot Lots/Playground, Basketball Courts
Waterfront N
Water Access N
View Park/Greenbelt
Accessibility None
Porch Deck(s), Porch(es)
Parking Type Attached Garage
Attached Garage 2
Total Parking Spaces 2
Garage Y
Building
Story 3
Foundation Other
Sewer Public Sewer
Water Public
Architectural Style Traditional
Level or Stories 3
Additional Building Above Grade, Below Grade
New Construction N
Schools
Elementary Schools Lucketts
Middle Schools Smart'S Mill
High Schools Tuscarora
School District Loudoun County Public Schools
Others
Pets Allowed Y
HOA Fee Include Common Area Maintenance,Pool(s),Trash,Snow Removal
Senior Community No
Tax ID 101161415000
Ownership Fee Simple
SqFt Source Assessor
Acceptable Financing Cash, Conventional, FHA, VA
Listing Terms Cash, Conventional, FHA, VA
Financing Cash,Conventional,FHA,VA
Special Listing Condition Standard
Pets Description No Pet Restrictions
Read Less Info
Want to know what your home might be worth? Contact us for a FREE valuation!

Our team is ready to help you sell your home for the highest possible price ASAP

Bought with Elizabeth Stang • Keller Williams Realty

1619 Walnut St 4th FL, Philadelphia, PA, 19103, United States






