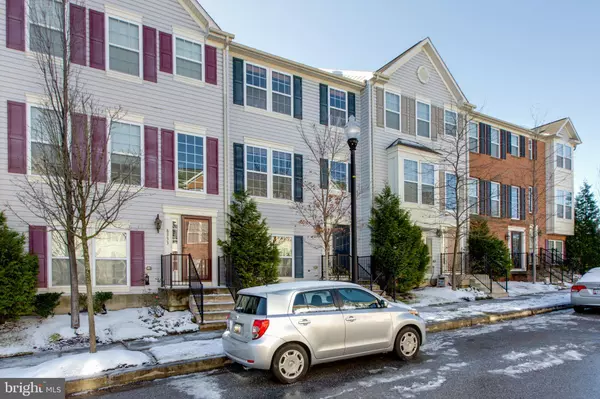$325,000
$325,000
For more information regarding the value of a property, please contact us for a free consultation.
4 Beds
4 Baths
1,880 SqFt
SOLD DATE : 01/06/2021
Key Details
Sold Price $325,000
Property Type Condo
Sub Type Condo/Co-op
Listing Status Sold
Purchase Type For Sale
Square Footage 1,880 sqft
Price per Sqft $172
Subdivision Summerfield At Mission Place
MLS Listing ID MDHW288796
Sold Date 01/06/21
Style Colonial
Bedrooms 4
Full Baths 2
Half Baths 2
Condo Fees $233/mo
HOA Y/N N
Abv Grd Liv Area 1,880
Originating Board BRIGHT
Year Built 2010
Annual Tax Amount $4,274
Tax Year 2020
Property Description
Welcome to 8335 Stickley Ct! This beautiful house filled with tons of bright natural sunlight is waiting for YOU, This home offers a stunning first floor open floor plan. Gourmet kitchen overlooking your living/dining area. Large MBR suite that includes a walk in closet, room for sitting area and a master bath with an oversized super shower. Walk into the lower level with a bedroom and attached half bath and Upgraded Luxury Vinyl floor throughout basement. The home has 2 car garage with additional parking pad and open spaces throughout the neighborhood. Quiet community easily accessible to 95 and other major roads. Easy commute to Fort Meade, Marc Station, Baltimore, DC, Annapolis. Brand New Howard County High school and Elementary school currently being built down the road. Close to many parks, rec areas, restaurants and shopping center. UPGRADE: LUXURY VINYL FLOOR BASEMENT, FRESH NEW PAINT, RECESS LIGHTS
Location
State MD
County Howard
Zoning R
Rooms
Basement Daylight, Full
Interior
Hot Water Natural Gas
Heating Forced Air
Cooling Central A/C
Heat Source Natural Gas
Exterior
Garage Garage - Rear Entry
Garage Spaces 4.0
Amenities Available Common Grounds, Picnic Area, Tot Lots/Playground
Waterfront N
Water Access N
Accessibility None
Parking Type Attached Garage, Driveway
Attached Garage 2
Total Parking Spaces 4
Garage Y
Building
Story 3
Sewer Public Sewer
Water Public
Architectural Style Colonial
Level or Stories 3
Additional Building Above Grade, Below Grade
New Construction N
Schools
School District Howard County Public School System
Others
HOA Fee Include Common Area Maintenance,Snow Removal,Lawn Maintenance,Water
Senior Community No
Tax ID 1406591760
Ownership Condominium
Special Listing Condition Standard
Read Less Info
Want to know what your home might be worth? Contact us for a FREE valuation!

Our team is ready to help you sell your home for the highest possible price ASAP

Bought with Jennifer H Kim • Realty 1 Maryland, LLC

1619 Walnut St 4th FL, Philadelphia, PA, 19103, United States






