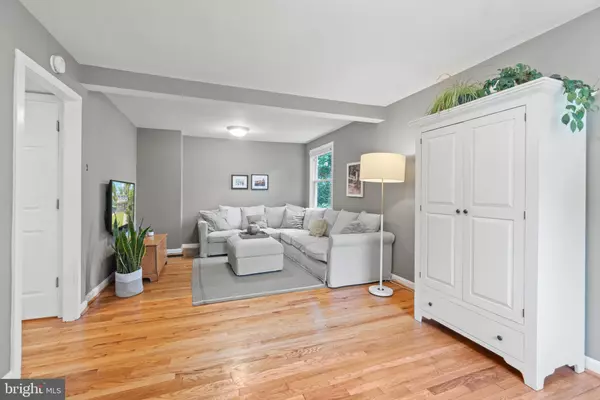$590,000
$560,000
5.4%For more information regarding the value of a property, please contact us for a free consultation.
4 Beds
2 Baths
2,184 SqFt
SOLD DATE : 10/15/2021
Key Details
Sold Price $590,000
Property Type Single Family Home
Sub Type Detached
Listing Status Sold
Purchase Type For Sale
Square Footage 2,184 sqft
Price per Sqft $270
Subdivision Ballantrae
MLS Listing ID MDMC2006380
Sold Date 10/15/21
Style Colonial
Bedrooms 4
Full Baths 2
HOA Y/N N
Abv Grd Liv Area 1,584
Originating Board BRIGHT
Year Built 1951
Annual Tax Amount $4,430
Tax Year 2021
Lot Size 6,123 Sqft
Acres 0.14
Property Description
A must see home in the 4 Corners area of Silver Spring. This 4 bedroom home is move in ready! Be sure to check out all the custom touches that are part of the overall portrait of this impeccable property. As you enter, you are greeted with an open living space that flows to a bright updated kitchen with one of a kind stone wall. The main level also has a separate dining area that opens to a casual living space and main level bedroom and bathroom. The upper level has 3 bright bedrooms and full bathroom. The finished lower level is additional living space with laundry area. The outdoor space is a private level space perfect for entertaining or relaxing. Fenced in and surrounded by mature landscaping, the lovely patio area is ideal for upcoming outdoor meals. With a shed for additional storage, the backyard is a must see! Not to be forgotten- driveway parking with a carport and 2 side entrances to the home for added convenience. 805 Dryden is situated in the heart of 4 Corners, close to 495, Sligo Creek golf course, outdoor entertainment, shopping, restaurants, parks and more.
Location
State MD
County Montgomery
Zoning R60
Rooms
Basement Fully Finished
Main Level Bedrooms 1
Interior
Hot Water Natural Gas
Heating Forced Air
Cooling Central A/C, Ceiling Fan(s)
Fireplaces Number 1
Fireplaces Type Gas/Propane
Fireplace Y
Heat Source Natural Gas
Exterior
Garage Spaces 1.0
Waterfront N
Water Access N
Accessibility None
Parking Type Driveway, Attached Carport, On Street
Total Parking Spaces 1
Garage N
Building
Story 1.5
Foundation Other
Sewer Public Sewer
Water Public
Architectural Style Colonial
Level or Stories 1.5
Additional Building Above Grade, Below Grade
New Construction N
Schools
School District Montgomery County Public Schools
Others
Pets Allowed Y
Senior Community No
Tax ID 161301282898
Ownership Fee Simple
SqFt Source Assessor
Horse Property N
Special Listing Condition Standard
Pets Description No Pet Restrictions
Read Less Info
Want to know what your home might be worth? Contact us for a FREE valuation!

Our team is ready to help you sell your home for the highest possible price ASAP

Bought with Susan Van Nostrand • Compass

1619 Walnut St 4th FL, Philadelphia, PA, 19103, United States






