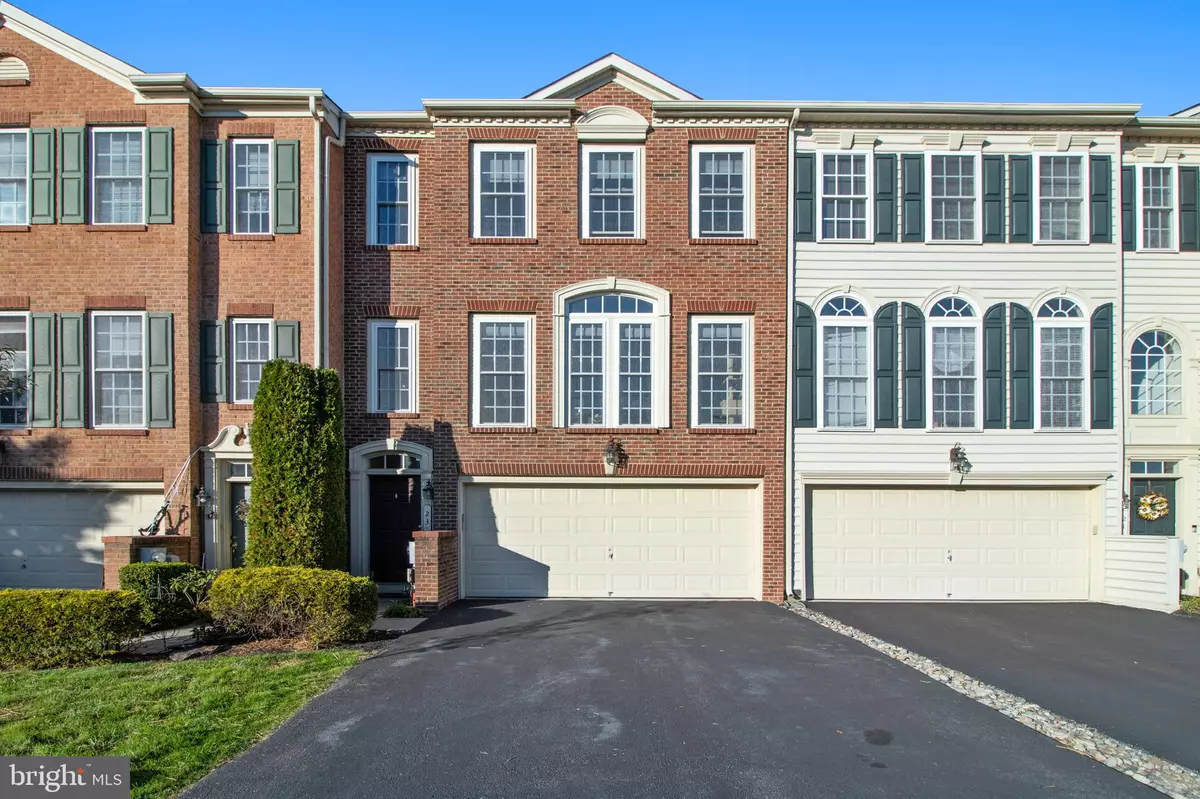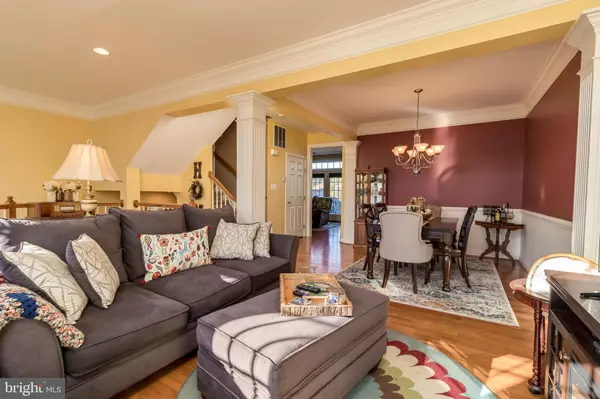$300,000
$300,000
For more information regarding the value of a property, please contact us for a free consultation.
3 Beds
3 Baths
2,324 SqFt
SOLD DATE : 02/14/2020
Key Details
Sold Price $300,000
Property Type Townhouse
Sub Type Interior Row/Townhouse
Listing Status Sold
Purchase Type For Sale
Square Footage 2,324 sqft
Price per Sqft $129
Subdivision Coventry Glen
MLS Listing ID PACT492402
Sold Date 02/14/20
Style Colonial,Traditional
Bedrooms 3
Full Baths 2
Half Baths 1
HOA Fees $100/mo
HOA Y/N Y
Abv Grd Liv Area 2,324
Originating Board BRIGHT
Year Built 2005
Annual Tax Amount $4,794
Tax Year 2020
Lot Size 2,880 Sqft
Acres 0.07
Lot Dimensions 0.00 x 0.00
Property Description
BACK ON THE MARKET due to buyer's financing fall-through. Come Tour! This Holiday... Give Yourself the Gift that Keeps Giving with this STUNNING home! RUN, don't walk... to the only Luxury Townhome currently on the market offering these unparalleled features: 3BD/2.5BA, plus 2-CAR Garage, plus Full WALK-OUT FINISHED Basement, UPGRADES Galore, nestled on a CUL DE SAC street with POND VIEWS in award-winning Owen J Roberts School District (E. Coventry) -- located in the highly desirable Coventry Glen Community. And, take advantage of the LOW Taxes of less than $4,800 resulting from a successful tax appeal a few years ago with nearly 2,400SF of above-grade living space. Come visit, you won't be disappointed... 23 Brower offers all of the spectacular finishes and upgrades that today's discriminating buyers desire: stately Brick facade, Hardwood Flooring throughout the main floor, dual-sided Fireplace in the Lower-Level Finished Basement, Upper-Floor Laundry, Gourmet Kitchen with -- Granite Counters, Tile Backsplash, Flat Cooktop Stove, Neutral Spice Colored Cabinets, Double Wall Ovens and custom 4Ft Extension; Floor-To-Ceiling Windows throughout, Oversized Trex Deck with Gorgeous Scenic Rear Views including Duck Pond; Master Bedroom Suite with -- Vaulted Ceilings, Walk-in Closet, Dual Sinks w/separate soaking tub and shower; tons of recessed lighting, crown molding, fluted modern columns in Open Concept Dining/Living Room and so much more! HOA covers a community park, playground, trash removal, snow removal, landscaping, and common area maintenance. Convenient location to Route 422, Route 23, Route 724, Route 100 & Philadelphia Premium Outlets (only 6 miles away) and Schuylkill River Trails. It's a beauty -- schedule your tour today! Qualifies for USDA 100% Financing!
Location
State PA
County Chester
Area East Coventry Twp (10318)
Zoning R3
Rooms
Other Rooms Living Room, Dining Room, Primary Bedroom, Bedroom 2, Bedroom 3, Kitchen, Family Room, Breakfast Room, Primary Bathroom
Basement Full, Fully Finished, Garage Access, Interior Access, Outside Entrance, Walkout Level, Windows
Interior
Interior Features Breakfast Area, Ceiling Fan(s), Carpet, Combination Dining/Living, Crown Moldings, Family Room Off Kitchen, Kitchen - Eat-In, Kitchen - Gourmet, Kitchen - Island, Primary Bath(s), Pantry, Recessed Lighting, Bathroom - Soaking Tub, Bathroom - Stall Shower, Upgraded Countertops, Wainscotting, Walk-in Closet(s), Window Treatments, Wood Floors
Heating Forced Air
Cooling Central A/C
Flooring Hardwood, Carpet, Ceramic Tile
Fireplaces Number 1
Fireplaces Type Gas/Propane, Double Sided
Equipment Built-In Microwave, Built-In Range, Cooktop, Dishwasher, Disposal, Oven - Double, Oven - Wall, Refrigerator
Fireplace Y
Appliance Built-In Microwave, Built-In Range, Cooktop, Dishwasher, Disposal, Oven - Double, Oven - Wall, Refrigerator
Heat Source Natural Gas
Laundry Upper Floor
Exterior
Garage Garage - Front Entry, Garage Door Opener, Inside Access
Garage Spaces 2.0
Waterfront N
Water Access N
View Pond, Panoramic, Scenic Vista
Accessibility None
Parking Type Attached Garage, Driveway, Parking Lot
Attached Garage 2
Total Parking Spaces 2
Garage Y
Building
Lot Description Backs - Open Common Area, Cul-de-sac, Front Yard, Open, Pond, Rear Yard
Story 3+
Sewer Public Sewer
Water Public
Architectural Style Colonial, Traditional
Level or Stories 3+
Additional Building Above Grade, Below Grade
New Construction N
Schools
Elementary Schools East Coventry
Middle Schools Owen J Roberts
High Schools Owen J Roberts
School District Owen J Roberts
Others
HOA Fee Include Common Area Maintenance,Lawn Maintenance,Management,Snow Removal,Trash,Other
Senior Community No
Tax ID 18-01 -0219
Ownership Fee Simple
SqFt Source Assessor
Acceptable Financing Cash, FHA, USDA, VA, Conventional
Listing Terms Cash, FHA, USDA, VA, Conventional
Financing Cash,FHA,USDA,VA,Conventional
Special Listing Condition Standard
Read Less Info
Want to know what your home might be worth? Contact us for a FREE valuation!

Our team is ready to help you sell your home for the highest possible price ASAP

Bought with Richard Shane • RE/MAX Services

1619 Walnut St 4th FL, Philadelphia, PA, 19103, United States






