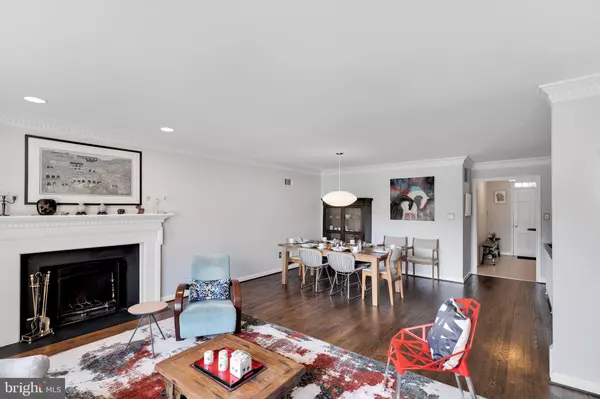$727,900
$669,900
8.7%For more information regarding the value of a property, please contact us for a free consultation.
3 Beds
4 Baths
2,439 SqFt
SOLD DATE : 10/04/2021
Key Details
Sold Price $727,900
Property Type Condo
Sub Type Condo/Co-op
Listing Status Sold
Purchase Type For Sale
Square Footage 2,439 sqft
Price per Sqft $298
Subdivision Crest Of Wickford
MLS Listing ID MDMC2013176
Sold Date 10/04/21
Style Colonial
Bedrooms 3
Full Baths 3
Half Baths 1
Condo Fees $455/mo
HOA Y/N N
Abv Grd Liv Area 2,439
Originating Board BRIGHT
Year Built 1972
Annual Tax Amount $6,245
Tax Year 2021
Property Description
Welcome to the CREST OF WICKFORD! This marvelous 3-levels townhouse WILL NOT LAST! Truly spectacular 3 bedroom 3.5 bath townhouse located in the heart of Montgomery County with features a brick exterior, and has approximately 2,500 square feet and brand new roof. Hardwood floors throughout the unit and rooms! The lights filled living room includes a fireplace and open space to the formal dining room. This dining area comes with an upgraded designer pendant lamp (designed by George Nelson, Brand: Herman Miller). This unit not only has easy access rear entrance walk straight to the parking lot unlike others, but also has an open view from the living room, garden and courtyard view from the bedrooms. Top floor modern bathrooms are complete redesigned/renovated with high quality hardware, soaking tub and marble sink vanity. Master bathroom has dual sinks with massive glass stall shower with two shower heads. The Attic is unbelievable spacious with high ceiling and multiple shelf for storage. HVAC is upgraded with an installation of a UV anti-bacterial lamp. Fully remodeled bathroom and study room with built-in desk and shelves in the basement. Luxury wet bar located in family room's basement with a mini-fridge underneath the sink. The townhouse is walking distance to the bus stop, CVS, Starbucks, and Whole Foods and less than a miles from two Metro Station (White Flint & Grosvenor/Strathmore). Easy access to I-270 & I-495, great location for commuter going to/from DC & VA. Schools are one of the best in Montgomery County Public Schools (MCPS). Come and check this marvelous unit out at the open house, or schedule a private showing, don't forget to also check out the amazing 360 Virtual Tour!!
Location
State MD
County Montgomery
Zoning RT
Rooms
Other Rooms Living Room, Dining Room, Primary Bedroom, Bedroom 2, Kitchen, Family Room, Basement, Breakfast Room, Bedroom 1, Laundry, Office, Utility Room, Attic, Primary Bathroom, Full Bath, Half Bath
Basement Daylight, Full, Fully Finished, Full, Improved, Outside Entrance, Rear Entrance, Windows, Walkout Level, Garage Access
Interior
Interior Features Attic, Air Filter System, Bar, Central Vacuum, Recessed Lighting, Soaking Tub, Wet/Dry Bar, Ceiling Fan(s), Crown Moldings, Dining Area, Exposed Beams, Floor Plan - Open, Wine Storage, Stall Shower, Store/Office, Built-Ins
Hot Water Electric
Heating Forced Air
Cooling Central A/C
Fireplaces Number 2
Fireplaces Type Wood, Fireplace - Glass Doors, Mantel(s)
Equipment Built-In Microwave, Central Vacuum, Dishwasher, Disposal, Dryer - Electric, Exhaust Fan, Range Hood, Refrigerator, Oven/Range - Electric, Washer, Water Heater, Stove
Furnishings Yes
Fireplace Y
Appliance Built-In Microwave, Central Vacuum, Dishwasher, Disposal, Dryer - Electric, Exhaust Fan, Range Hood, Refrigerator, Oven/Range - Electric, Washer, Water Heater, Stove
Heat Source Electric, Central
Laundry Basement, Hookup, Lower Floor
Exterior
Exterior Feature Brick, Patio(s)
Garage Spaces 2.0
Parking On Site 1
Fence Rear
Amenities Available Common Grounds
Waterfront N
Water Access N
View Courtyard, Garden/Lawn, Street, Trees/Woods
Roof Type Asphalt
Accessibility None
Porch Brick, Patio(s)
Parking Type Parking Lot
Total Parking Spaces 2
Garage N
Building
Story 3
Foundation Other
Sewer Public Sewer
Water Public
Architectural Style Colonial
Level or Stories 3
Additional Building Above Grade, Below Grade
New Construction N
Schools
Elementary Schools Garrett Park
Middle Schools Tilden
High Schools Walter Johnson
School District Montgomery County Public Schools
Others
Pets Allowed Y
HOA Fee Include Water,Common Area Maintenance,Ext Bldg Maint,Insurance,Lawn Maintenance,Management,Other,Snow Removal,Trash,Sewer,Road Maintenance,Parking Fee
Senior Community No
Tax ID 160401570928
Ownership Condominium
Special Listing Condition Standard
Pets Description No Pet Restrictions
Read Less Info
Want to know what your home might be worth? Contact us for a FREE valuation!

Our team is ready to help you sell your home for the highest possible price ASAP

Bought with Diane W Rioux • Long & Foster Real Estate, Inc.

1619 Walnut St 4th FL, Philadelphia, PA, 19103, United States






