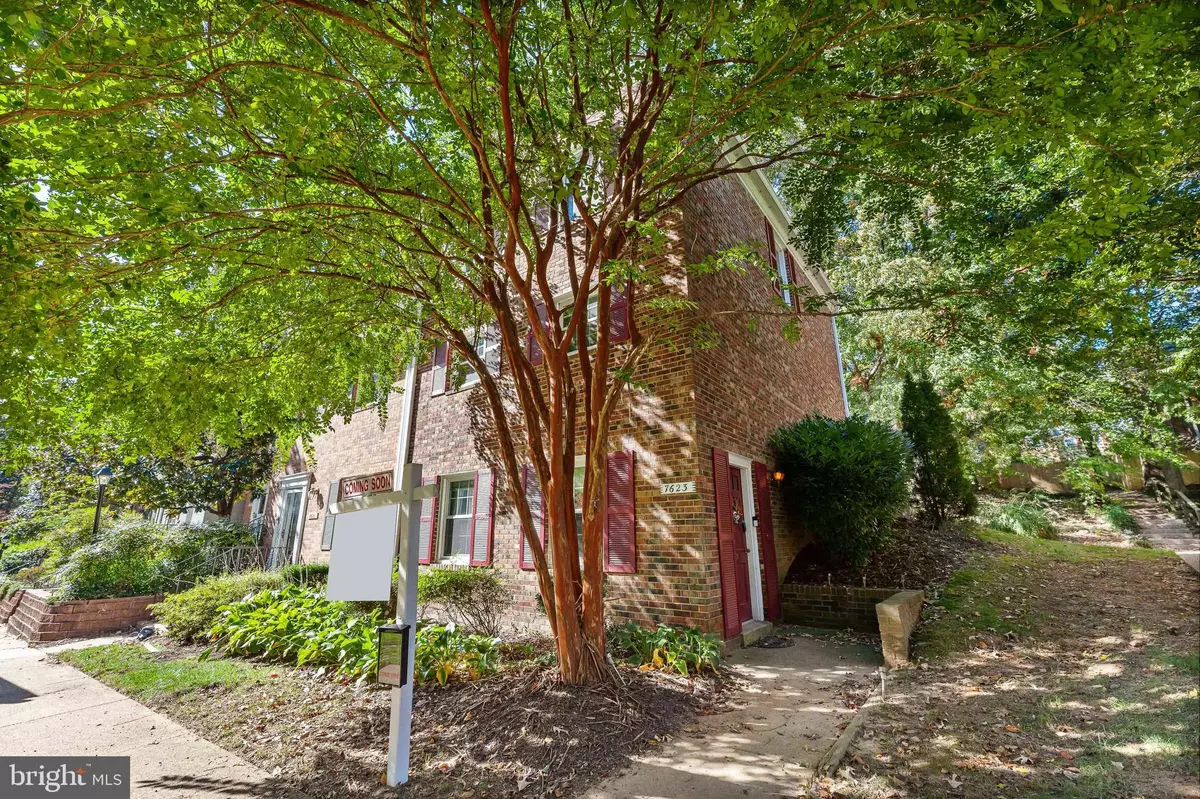$430,000
$420,000
2.4%For more information regarding the value of a property, please contact us for a free consultation.
4 Beds
3 Baths
1,491 SqFt
SOLD DATE : 12/09/2021
Key Details
Sold Price $430,000
Property Type Townhouse
Sub Type End of Row/Townhouse
Listing Status Sold
Purchase Type For Sale
Square Footage 1,491 sqft
Price per Sqft $288
Subdivision Cardinal Square
MLS Listing ID VAFX2024992
Sold Date 12/09/21
Style Colonial
Bedrooms 4
Full Baths 3
HOA Fees $481/mo
HOA Y/N Y
Abv Grd Liv Area 1,491
Originating Board BRIGHT
Year Built 1967
Annual Tax Amount $1,229
Tax Year 2021
Property Description
SERENITY, COMFORT, CORNER LOT! 3 LEVEL ALL BRICK TOWN HOME. CONVENIENT ACCESS TO I95/I395/I495; BUS, METRO - GREAT SCHOOLS, SHOPPING!
4 BEDROOM, 3 BATHROOMS
(2019 Remodeled MBR Bathroom and Upper Hall Bathroom); Remodeled kitchen - ( 2021 New Flooring, Light Fixtures) Newer SS Appliances, Granite Counter - (2018 and 2019)
Serene, Private and Peaceful fenced backyard/patio - back to trees (New Sod - 2021)
Trane HVAC - 2014; 2018 A/C Unit Replaced;
Wonderful HOA coverage: Fees cover ROOF - replaced 7 months ago; Fencing; Heat, Water, Sewer, Trash, Master Insurance Policy, and Swimming Pool - HOA does not cover electricity
Will present offers as they are submitted
Location
State VA
County Fairfax
Zoning 370
Rooms
Other Rooms Living Room, Dining Room, Primary Bedroom, Bedroom 2, Bedroom 3, Bedroom 4, Kitchen, Laundry
Basement Front Entrance, Full
Interior
Interior Features Kitchen - Table Space, Combination Dining/Living, Entry Level Bedroom, Upgraded Countertops
Hot Water Natural Gas
Heating Forced Air
Cooling Central A/C
Fireplaces Number 1
Equipment Disposal, Dryer, Dishwasher, Microwave, Oven/Range - Gas, Refrigerator, Washer
Fireplace Y
Appliance Disposal, Dryer, Dishwasher, Microwave, Oven/Range - Gas, Refrigerator, Washer
Heat Source Natural Gas
Laundry Basement
Exterior
Garage Spaces 1.0
Parking On Site 1
Utilities Available Electric Available, Natural Gas Available, Sewer Available, Water Available
Amenities Available Pool - Outdoor
Waterfront N
Water Access N
Accessibility None
Total Parking Spaces 1
Garage N
Building
Story 3
Foundation Permanent
Sewer Public Sewer
Water Public
Architectural Style Colonial
Level or Stories 3
Additional Building Above Grade
New Construction N
Schools
Elementary Schools Keene Mill
Middle Schools Irving
High Schools West Springfield
School District Fairfax County Public Schools
Others
Pets Allowed Y
HOA Fee Include Management,Parking Fee,Pool(s),Recreation Facility,Snow Removal,Trash,Sewer,Road Maintenance,Gas,Lawn Care Front,Water
Senior Community No
Tax ID 0901 10 7623
Ownership Condominium
Acceptable Financing Cash, Conventional, VA, FHA
Listing Terms Cash, Conventional, VA, FHA
Financing Cash,Conventional,VA,FHA
Special Listing Condition Standard
Pets Description No Pet Restrictions
Read Less Info
Want to know what your home might be worth? Contact us for a FREE valuation!

Our team is ready to help you sell your home for the highest possible price ASAP

Bought with Keri K Shull • Optime Realty

1619 Walnut St 4th FL, Philadelphia, PA, 19103, United States






