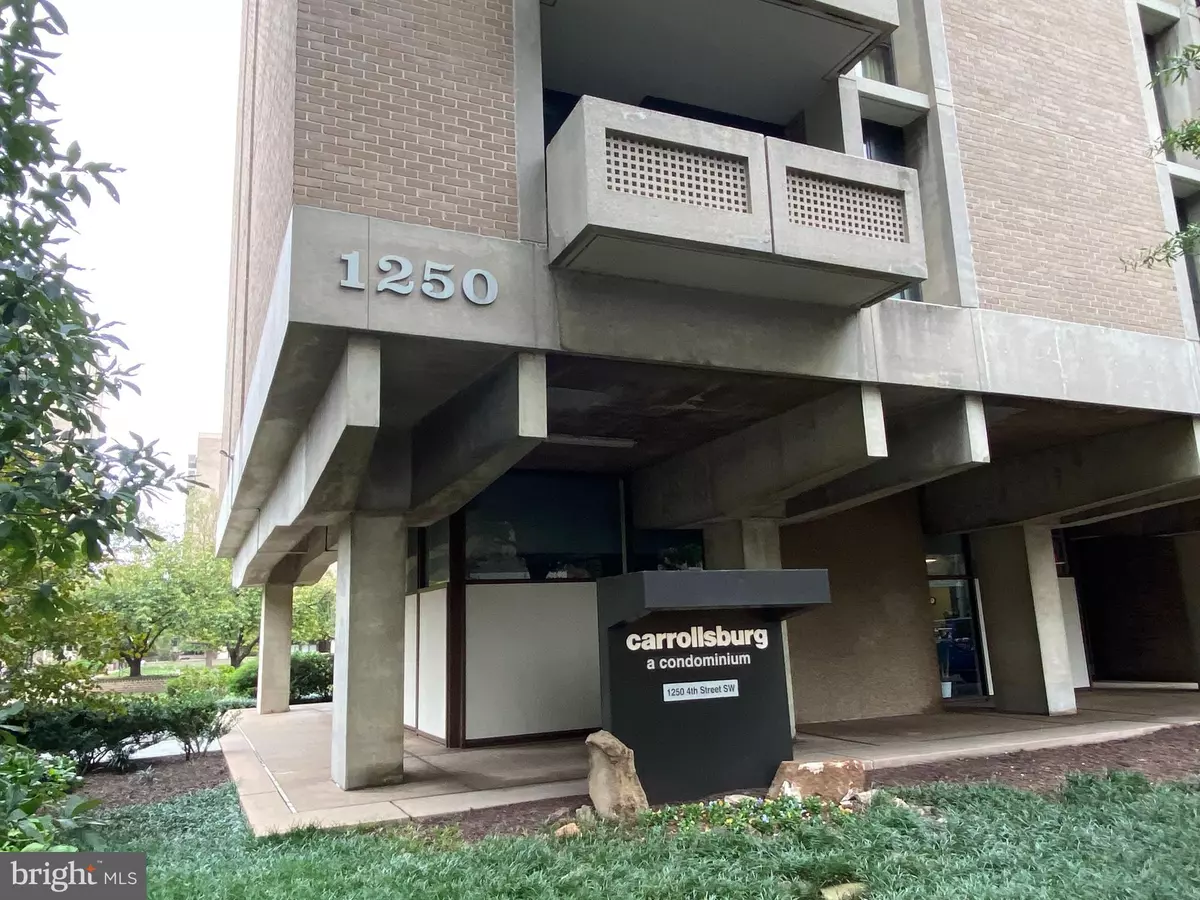$205,000
$205,000
For more information regarding the value of a property, please contact us for a free consultation.
1 Bath
461 SqFt
SOLD DATE : 11/30/2021
Key Details
Sold Price $205,000
Property Type Condo
Sub Type Condo/Co-op
Listing Status Sold
Purchase Type For Sale
Square Footage 461 sqft
Price per Sqft $444
Subdivision Carrollsburg
MLS Listing ID DCDC2018140
Sold Date 11/30/21
Style Contemporary,Mid-Century Modern
Full Baths 1
Condo Fees $485/mo
HOA Y/N N
Abv Grd Liv Area 461
Originating Board BRIGHT
Year Built 1967
Annual Tax Amount $2,051
Tax Year 2020
Property Description
Welcome to this Penthouse Studio in the Carrollsburg Condominium, located right off Maine Ave., with easy access to the redeveloping Waterfront, Arena Stage, and Nats Park.
Enjoy city views from the top floor balcony, hardwood floors, along with a good size kitchen, two large closets, a large sliding glass door to the deck and a huge picture window that brings the outside in.
Amenities Galore: 24 Hour Front Desk, Security, Outdoor Pool, Grassy Areas, Walking Paths and Common Laundry.
The affordable condo fee includes all utilities and pets are allowed! The Waterfront Metro Station is just a half block away. A must see!
Location
State DC
County Washington
Zoning CITY
Interior
Interior Features Combination Dining/Living, Floor Plan - Open, Tub Shower, Window Treatments, Wood Floors
Hot Water Natural Gas
Heating Forced Air
Cooling Central A/C
Equipment Dishwasher, Refrigerator, Disposal, Stove
Furnishings No
Fireplace N
Window Features Sliding
Appliance Dishwasher, Refrigerator, Disposal, Stove
Heat Source Natural Gas
Laundry Common
Exterior
Exterior Feature Balcony
Amenities Available Common Grounds, Concierge, Elevator, Laundry Facilities, Picnic Area, Security, Swimming Pool
Waterfront N
Water Access N
View City
Accessibility Elevator
Porch Balcony
Parking Type On Street, Other
Garage N
Building
Story 1
Unit Features Hi-Rise 9+ Floors
Sewer Public Sewer
Water Public
Architectural Style Contemporary, Mid-Century Modern
Level or Stories 1
Additional Building Above Grade, Below Grade
New Construction N
Schools
School District District Of Columbia Public Schools
Others
Pets Allowed Y
HOA Fee Include Air Conditioning,Common Area Maintenance,Electricity,Gas,Heat,Insurance,Lawn Maintenance,Management,Pool(s),Reserve Funds,Snow Removal,Sewer,Water
Senior Community No
Tax ID 0546//2218
Ownership Condominium
Security Features 24 hour security,Desk in Lobby,Main Entrance Lock
Special Listing Condition Standard
Pets Description No Pet Restrictions
Read Less Info
Want to know what your home might be worth? Contact us for a FREE valuation!

Our team is ready to help you sell your home for the highest possible price ASAP

Bought with Brian R MacGregor • RLAH @properties

1619 Walnut St 4th FL, Philadelphia, PA, 19103, United States






