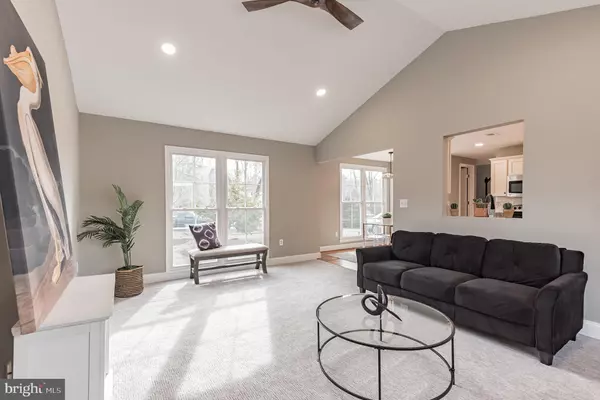$589,000
$589,000
For more information regarding the value of a property, please contact us for a free consultation.
5 Beds
4 Baths
2,651 SqFt
SOLD DATE : 02/21/2022
Key Details
Sold Price $589,000
Property Type Single Family Home
Sub Type Detached
Listing Status Sold
Purchase Type For Sale
Square Footage 2,651 sqft
Price per Sqft $222
Subdivision Cedarlea
MLS Listing ID MDAA2020806
Sold Date 02/21/22
Style Colonial
Bedrooms 5
Full Baths 3
Half Baths 1
HOA Y/N N
Abv Grd Liv Area 2,651
Originating Board BRIGHT
Year Built 1988
Annual Tax Amount $4,288
Tax Year 2021
Lot Size 0.438 Acres
Acres 0.44
Property Description
A property that checks off so many boxes. Premier lot at the end of cul-de-sac , backing to peaceful and quiet community grounds. Exterior has new 25 year architectural asphalt roof and 6in gutters, double hung windows trimmed with pvc trim for low maintenance and longevity, board and batten siding accents, new mahogany craftsman front door. NEW board and batten exterior shutters on order ( should arrive within a week or 2) Large deck with PVC railings. New master bathroom with his and her separate vanities, seamless glass shower door, beautiful designer tiles from floor to ceiling, hand held shower wand. First floor main bath has large vanity, fresh lighting and glass shower door. Guest bath on second floor features tub with porcelain tiles and new vanity. Main floor has vaulted ceilings in the family room and sunroom / first floor master option. Fully fenced backyard. Detached garage/ shed with new roof. Deck has hot tub power hook up. Freshly insulated attic, garage exterior walls and crawl space. New HVAC - replaced furnace and a/c unit. Brand new luxury carpeting and upgraded padding. Spacious rooms. Beautiful solid hardwood flooring covering the main level just refinished with a durable scratch resistant stain. Community has boat ramp, dock and playground. Location is very water orientated many marinas nearby and waterfront dining.
Location
State MD
County Anne Arundel
Zoning R1
Rooms
Other Rooms Dining Room, Primary Bedroom, Bedroom 2, Bedroom 3, Kitchen, Family Room, Foyer, Bedroom 1, Laundry, Bathroom 2, Primary Bathroom, Full Bath, Half Bath
Main Level Bedrooms 1
Interior
Hot Water Electric
Heating Heat Pump(s)
Cooling Central A/C, Ceiling Fan(s)
Heat Source Electric
Exterior
Garage Garage - Front Entry, Additional Storage Area
Garage Spaces 13.0
Waterfront N
Water Access N
Accessibility None
Attached Garage 1
Total Parking Spaces 13
Garage Y
Building
Lot Description Cleared, Backs - Parkland, Backs - Open Common Area, Cul-de-sac, Landscaping, Level
Story 2
Foundation Crawl Space, Stone, Block, Flood Vent
Sewer Private Septic Tank
Water Well
Architectural Style Colonial
Level or Stories 2
Additional Building Above Grade, Below Grade
New Construction N
Schools
Elementary Schools Shady Side
Middle Schools Southern
High Schools Southern
School District Anne Arundel County Public Schools
Others
Senior Community No
Tax ID 020715990029891
Ownership Fee Simple
SqFt Source Assessor
Special Listing Condition Standard
Read Less Info
Want to know what your home might be worth? Contact us for a FREE valuation!

Our team is ready to help you sell your home for the highest possible price ASAP

Bought with Janet L Craig • RE/MAX Executive

1619 Walnut St 4th FL, Philadelphia, PA, 19103, United States






