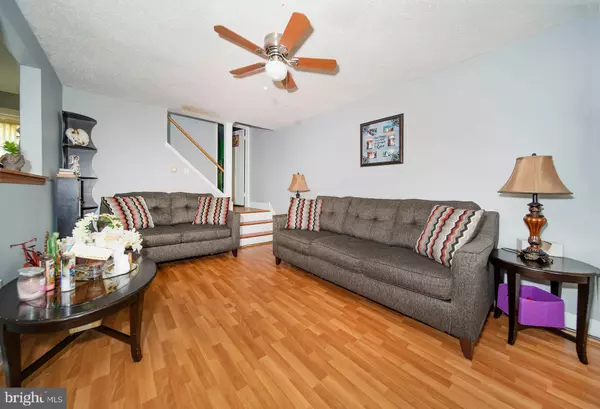$113,900
$119,900
5.0%For more information regarding the value of a property, please contact us for a free consultation.
3 Beds
1 Bath
875 SqFt
SOLD DATE : 09/07/2020
Key Details
Sold Price $113,900
Property Type Townhouse
Sub Type Interior Row/Townhouse
Listing Status Sold
Purchase Type For Sale
Square Footage 875 sqft
Price per Sqft $130
Subdivision Elsmere Gardens
MLS Listing ID DENC502618
Sold Date 09/07/20
Style Traditional
Bedrooms 3
Full Baths 1
HOA Y/N N
Abv Grd Liv Area 875
Originating Board BRIGHT
Year Built 1942
Annual Tax Amount $1,447
Tax Year 2019
Lot Size 2,178 Sqft
Acres 0.05
Lot Dimensions 18.00 x 110.00
Property Description
Welcome home to 1338 Cypress Avenue located in Elsmere Gardens. Upon entering, you will be greeted by the FRESHLY PAINTED living room which features a ceiling fan and laminate hardwood floors that flow through to the dining room. The dining room is situated just off the kitchen and boasts chair rail molding. In the kitchen you will find tile flooring, tile backsplash, gas cooking and a door leading to the back yard. Also on this level is a decent size bedroom with laminate hardwood floors. Head upstairs where you will find 2 additional bedrooms with laminate hardwood floors and 1 full bathroom. Looking for some extra space? The basement here includes an ADDITIONAL FINISHED ROOM that could be used as a den. Also in the basement you will find the laundry facilities and an unfinished area offering plenty of storage space. Other notable features include; detached 1-CAR GARAGE for private parking, fresh paint throughout common areas, professionally waterproofed basement & ALL APPLIANCES INCLUDED! This home is located within the Red Clay School District and is conveniently close to major highways and local shopping. Call today for your tour!
Location
State DE
County New Castle
Area Elsmere/Newport/Pike Creek (30903)
Zoning 19R2
Rooms
Other Rooms Living Room, Dining Room, Primary Bedroom, Bedroom 2, Bedroom 3, Kitchen, Den
Basement Partial, Partially Finished
Main Level Bedrooms 1
Interior
Interior Features Ceiling Fan(s)
Hot Water Natural Gas
Heating Forced Air
Cooling Window Unit(s)
Heat Source Oil
Laundry Basement
Exterior
Garage Garage - Rear Entry
Garage Spaces 1.0
Waterfront N
Water Access N
Accessibility None
Total Parking Spaces 1
Garage Y
Building
Story 2
Sewer Public Sewer
Water Public
Architectural Style Traditional
Level or Stories 2
Additional Building Above Grade, Below Grade
New Construction N
Schools
School District Red Clay Consolidated
Others
Senior Community No
Tax ID 19-004.00-206
Ownership Fee Simple
SqFt Source Assessor
Special Listing Condition Standard
Read Less Info
Want to know what your home might be worth? Contact us for a FREE valuation!

Our team is ready to help you sell your home for the highest possible price ASAP

Bought with Edward N. Breland • BHHS Fox & Roach-Christiana

1619 Walnut St 4th FL, Philadelphia, PA, 19103, United States






