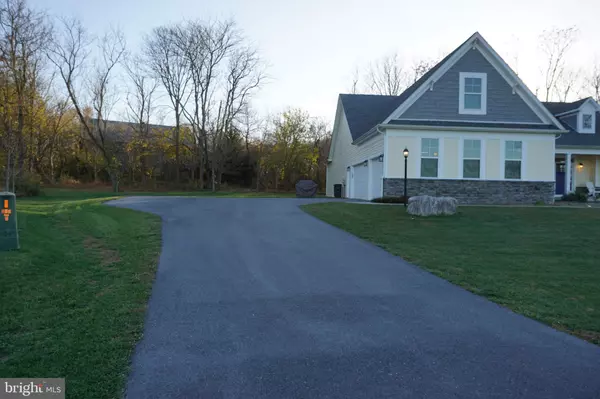$439,900
$439,990
For more information regarding the value of a property, please contact us for a free consultation.
3 Beds
2 Baths
2,378 SqFt
SOLD DATE : 01/29/2021
Key Details
Sold Price $439,900
Property Type Single Family Home
Sub Type Detached
Listing Status Sold
Purchase Type For Sale
Square Footage 2,378 sqft
Price per Sqft $184
Subdivision Little Georgetown Estates
MLS Listing ID WVBE181838
Sold Date 01/29/21
Style Craftsman,Ranch/Rambler
Bedrooms 3
Full Baths 2
HOA Fees $25/ann
HOA Y/N Y
Abv Grd Liv Area 2,378
Originating Board BRIGHT
Year Built 2016
Annual Tax Amount $2,479
Tax Year 2020
Lot Size 1.410 Acres
Acres 1.41
Property Description
Exquisite attention to detail- This craftsman-style rancher nestled on a wooded cul-de-sac lot in sought-after Little Georgetown Estates. If you're looking for the exceptional, then this spacious, custom-built beauty is exactly the quaility home for you. The expansive, open floor plan is perfect for entertaining, allowing ample room for socializing without crowding. The gourmet kitchen boasts a huge island, granite countertops, recessed lighting, soft-closing cabinets and drawers, upgraded appliances with full, separate freezer & refrigerator, and extended seating at the 9'x 4' island for in-kitchen meals. Master bath with a 3'x8' custom walk-in shower! Secondary bath features elegantly designed showers accented by custom tile with built in shelving and glass wall and door. Tons of storage space in the walk-in closets, pantry, stained-in-place 4" custom hardwood floors, tray ceilings, 2 piece crown mouldings, water softener, spacious secondary bedrooms, and chair rail with shadow box molding in study. Extra deep 3 car, side-load garage . If you prefer to be outside, enjoy nature from your tree-lined lot in this peaceful neighborhood on the inviting wrap-around front porch or the breezy, screened back porch. Majestic Mountain Views! Home built on 4 high crawl space with vapor barrier and gravel - so ample storage under home .Come see for yourself!
Location
State WV
County Berkeley
Zoning 101
Rooms
Main Level Bedrooms 3
Interior
Interior Features Combination Dining/Living, Combination Kitchen/Dining, Combination Kitchen/Living, Crown Moldings, Entry Level Bedroom, Floor Plan - Open, Flat, Kitchen - Gourmet, Kitchen - Island, Pantry, Primary Bath(s), Wood Floors, Window Treatments, Water Treat System, Walk-in Closet(s), Upgraded Countertops, Stall Shower
Hot Water Electric
Heating Heat Pump(s)
Cooling Central A/C
Flooring Vinyl, Carpet
Equipment Built-In Microwave, Built-In Range, Dishwasher, Disposal, Stainless Steel Appliances, Refrigerator
Furnishings No
Fireplace N
Window Features Energy Efficient
Appliance Built-In Microwave, Built-In Range, Dishwasher, Disposal, Stainless Steel Appliances, Refrigerator
Heat Source Electric
Laundry Main Floor
Exterior
Exterior Feature Porch(es), Screened, Wrap Around
Garage Garage Door Opener, Garage - Side Entry, Inside Access
Garage Spaces 3.0
Utilities Available Cable TV
Waterfront N
Water Access N
View Trees/Woods
Roof Type Architectural Shingle
Street Surface Black Top
Accessibility None
Porch Porch(es), Screened, Wrap Around
Parking Type Attached Garage
Attached Garage 3
Total Parking Spaces 3
Garage Y
Building
Lot Description Backs to Trees, Cul-de-sac, Front Yard, Rear Yard
Story 1
Foundation Crawl Space
Sewer On Site Septic
Water Well
Architectural Style Craftsman, Ranch/Rambler
Level or Stories 1
Additional Building Above Grade, Below Grade
Structure Type 9'+ Ceilings,Tray Ceilings
New Construction N
Schools
Elementary Schools Potomack
Middle Schools Spring Mills
High Schools Spring Mills
School District Berkeley County Schools
Others
HOA Fee Include Road Maintenance
Senior Community No
Tax ID 029C001400000000
Ownership Fee Simple
SqFt Source Assessor
Acceptable Financing Cash, Conventional, FHA, USDA, VA
Horse Property N
Listing Terms Cash, Conventional, FHA, USDA, VA
Financing Cash,Conventional,FHA,USDA,VA
Special Listing Condition Standard
Read Less Info
Want to know what your home might be worth? Contact us for a FREE valuation!

Our team is ready to help you sell your home for the highest possible price ASAP

Bought with John D Vanorsdale Jr. • 4 State Real Estate LLC

1619 Walnut St 4th FL, Philadelphia, PA, 19103, United States






