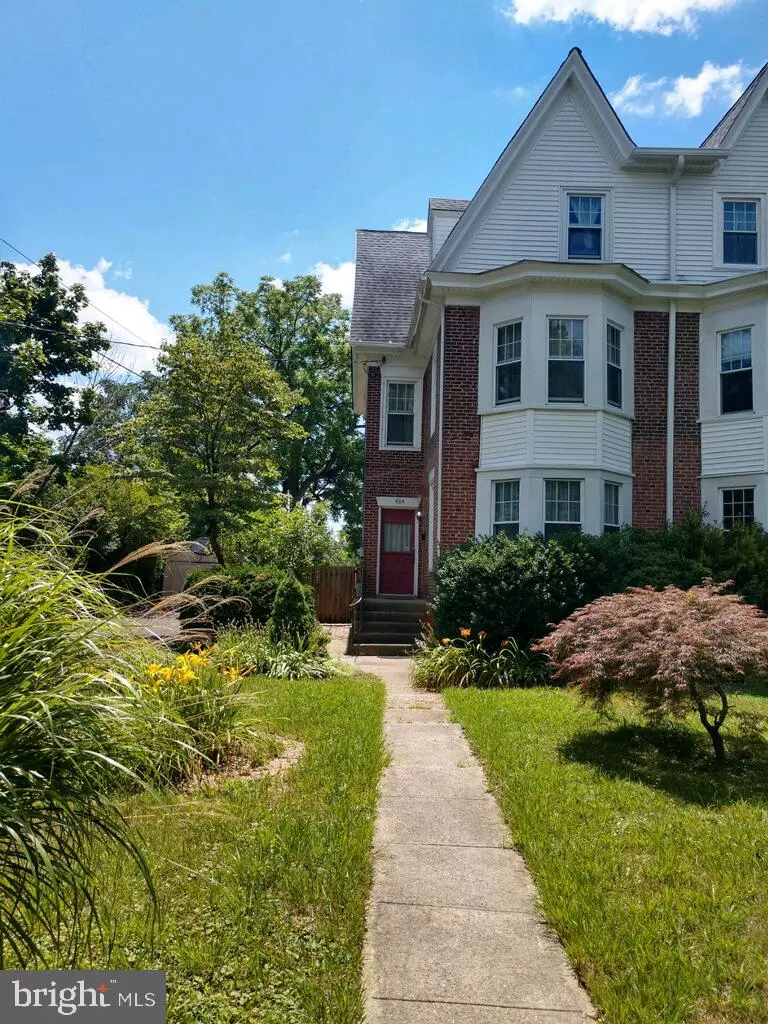$269,000
$269,500
0.2%For more information regarding the value of a property, please contact us for a free consultation.
4 Beds
3 Baths
1,978 SqFt
SOLD DATE : 09/18/2020
Key Details
Sold Price $269,000
Property Type Single Family Home
Sub Type Twin/Semi-Detached
Listing Status Sold
Purchase Type For Sale
Square Footage 1,978 sqft
Price per Sqft $135
Subdivision None Available
MLS Listing ID NJCD397628
Sold Date 09/18/20
Style Victorian
Bedrooms 4
Full Baths 2
Half Baths 1
HOA Y/N N
Abv Grd Liv Area 1,978
Originating Board BRIGHT
Year Built 1905
Annual Tax Amount $7,195
Tax Year 2019
Lot Size 8,250 Sqft
Acres 0.19
Lot Dimensions 50.00 x 165.00
Property Description
This charming 3-4 bedroom home is close to PATCO, the bus and walking distance to downtown Collingswood restaurants and shops. The beautifully landscaped home has great curb appeal and a fenced in yard for privacy. There are 9ft ceilings, ceiling fans and hardwood floors throughout. The first floor features large living room with large bay window, formal dining room, large eat-in kitchen with ceramic floor, backsplash, granite countertops, DW, disposal, gas cooking and oak cabinets. There is hall bath off kitchen which has a back door entrance to beautiful large deck, perfect for entertaining. Second floor has large master with walk-in closet, a second large bedroom , a third room on floor which can be used as a bedroom or office; as well as newer full bath with ceramic floor, vanity and bath/ shower combination. The third floor has large bedroom, office/den, newer full bath with ceramic floor vanity, bath/shower combination. There is a newer high efficiency heat furnace with electronic air cleaner/humidifier as well as newer edgy efficient windows, newer roof and whole house fan for added circulation. Laundry with washer and dryer in basement, which also provides plenty of storage. There is a one car garage at end of driveway and a garden shed in the backyard for outdoor storage. A must see!
Location
State NJ
County Camden
Area Collingswood Boro (20412)
Zoning RESIDENTIAL
Rooms
Other Rooms Living Room, Dining Room, Primary Bedroom, Sitting Room, Bedroom 2, Bedroom 3, Kitchen, Basement, Bedroom 1, Laundry, Bathroom 1, Bathroom 2, Half Bath
Basement Full, Unfinished, Poured Concrete
Interior
Interior Features Attic/House Fan, Ceiling Fan(s), Kitchen - Eat-In, Primary Bath(s), Tub Shower, Wood Floors, Air Filter System
Hot Water Natural Gas
Heating Forced Air, Energy Star Heating System
Cooling Attic Fan, Ceiling Fan(s)
Flooring Hardwood, Ceramic Tile
Equipment Built-In Microwave, Built-In Range, Dishwasher, Dryer - Gas, Oven - Self Cleaning, Washer, Water Heater
Window Features Bay/Bow,Vinyl Clad,Replacement
Appliance Built-In Microwave, Built-In Range, Dishwasher, Dryer - Gas, Oven - Self Cleaning, Washer, Water Heater
Heat Source Natural Gas
Laundry Basement
Exterior
Exterior Feature Deck(s), Porch(es)
Garage Garage - Front Entry
Garage Spaces 4.0
Fence Rear, Wood, Privacy
Utilities Available Cable TV
Waterfront N
Water Access N
Accessibility None
Porch Deck(s), Porch(es)
Parking Type Detached Garage, Driveway, On Street
Total Parking Spaces 4
Garage Y
Building
Lot Description Front Yard, Rear Yard, SideYard(s)
Story 3
Foundation Block
Sewer Public Sewer
Water Public
Architectural Style Victorian
Level or Stories 3
Additional Building Above Grade, Below Grade
New Construction N
Schools
School District Collingswood Borough Public Schools
Others
Senior Community No
Tax ID 12-00166-00004
Ownership Fee Simple
SqFt Source Assessor
Acceptable Financing Cash, Conventional, FHA, VA
Listing Terms Cash, Conventional, FHA, VA
Financing Cash,Conventional,FHA,VA
Special Listing Condition Standard
Read Less Info
Want to know what your home might be worth? Contact us for a FREE valuation!

Our team is ready to help you sell your home for the highest possible price ASAP

Bought with Kelly K Maia • Coldwell Banker Realty

1619 Walnut St 4th FL, Philadelphia, PA, 19103, United States






