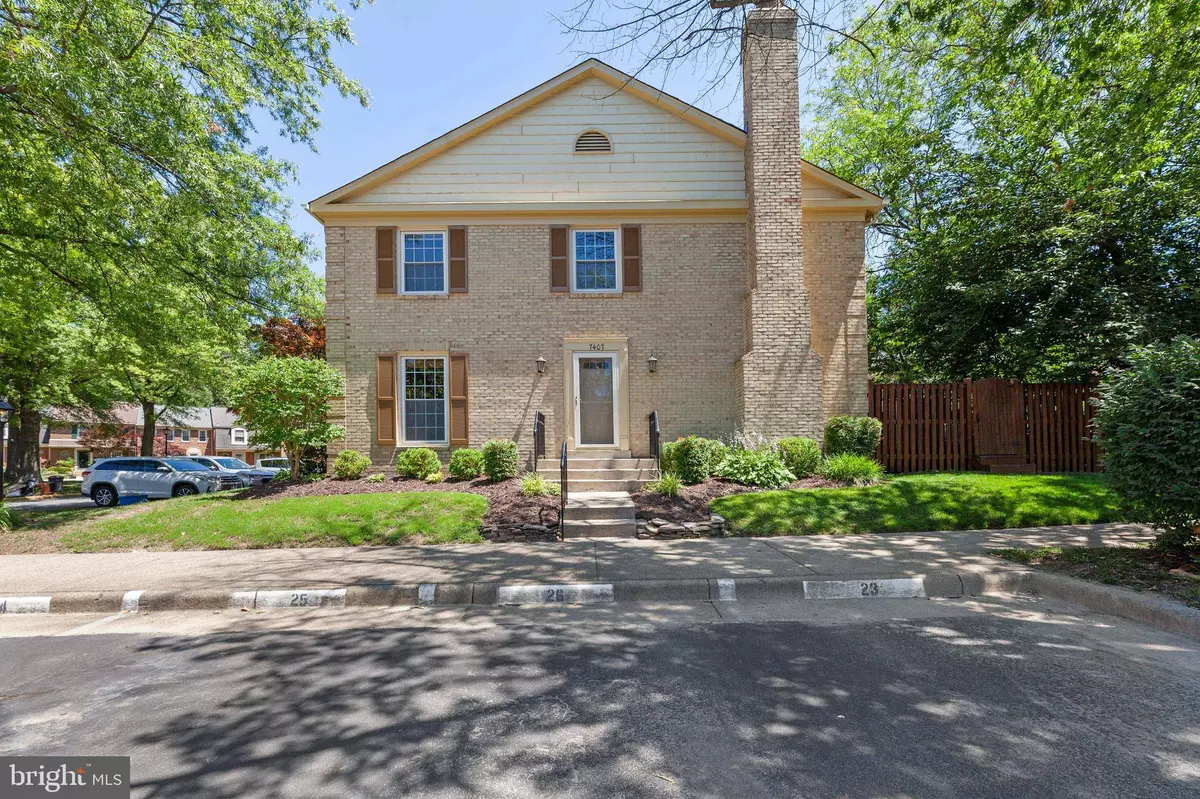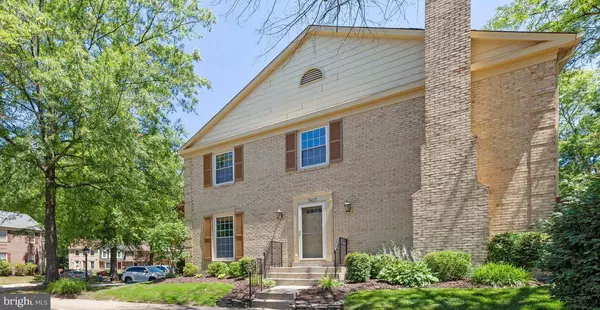$555,000
$549,000
1.1%For more information regarding the value of a property, please contact us for a free consultation.
3 Beds
4 Baths
1,628 SqFt
SOLD DATE : 09/07/2021
Key Details
Sold Price $555,000
Property Type Townhouse
Sub Type End of Row/Townhouse
Listing Status Sold
Purchase Type For Sale
Square Footage 1,628 sqft
Price per Sqft $340
Subdivision Bethelen Woods
MLS Listing ID VAFX2008474
Sold Date 09/07/21
Style Colonial
Bedrooms 3
Full Baths 2
Half Baths 2
HOA Fees $95/qua
HOA Y/N Y
Abv Grd Liv Area 1,628
Originating Board BRIGHT
Year Built 1982
Annual Tax Amount $5,097
Tax Year 2021
Lot Size 2,475 Sqft
Acres 0.06
Property Description
This freshly painted (inside and out) home is a gorgeous end unit . It is an all brick townhome in a highly sought after Bethelen Woods Community. The gourmet kitchen was completely renovated approximately four years ago and has all new designer cabinets, counter tops and gleaming wood floors. Main level features include hard wood entry foyer with curved carpeted stairway, formal living room and separate formal dining room. Off the kitchen is a custom patio with a completely fenced yard. Upstairs includes a beautiful primary bedroom with newer (2018) custom bathroom features, two other bedrooms and full bath. There is an office/nursery off of the primary bedroom. There are ceiling fans in all bedrooms and kitchen. The lower level features a cozy wood burning brick fireplace with a hearth in the large family room, separate laundry room, half bath and storage area.--a perfect area for fun entertainment. Community amenities include tennis court, basketball court, tot lot, and walking paths. The home is in a perfect location with in the community. It is quiet and private. Location is excellent for commuting with easy access to metro bus stops and Franconia- Springfield Metro. Home is near marvelous dining, shopping and entertainment. Come show and sell.
Location
State VA
County Fairfax
Zoning 303
Rooms
Basement Full, Partially Finished, Sump Pump, Drain, Connecting Stairway
Interior
Interior Features Attic, Breakfast Area, Carpet, Ceiling Fan(s), Curved Staircase, Dining Area, Floor Plan - Traditional, Formal/Separate Dining Room, Kitchen - Eat-In, Pantry, Stall Shower, Tub Shower, Upgraded Countertops, Walk-in Closet(s), Window Treatments
Hot Water Natural Gas
Heating Forced Air
Cooling Central A/C
Flooring Carpet, Tile/Brick, Wood
Fireplaces Number 1
Fireplaces Type Wood
Equipment Built-In Microwave, Dishwasher, Disposal, Dryer, Oven/Range - Electric, Refrigerator, Washer, Water Heater
Fireplace Y
Appliance Built-In Microwave, Dishwasher, Disposal, Dryer, Oven/Range - Electric, Refrigerator, Washer, Water Heater
Heat Source Natural Gas
Laundry Basement
Exterior
Exterior Feature Deck(s), Porch(es)
Parking On Site 2
Amenities Available Common Grounds, Jog/Walk Path, Reserved/Assigned Parking, Tennis Courts, Tot Lots/Playground, Basketball Courts
Waterfront N
Water Access N
Roof Type Shingle
Accessibility None
Porch Deck(s), Porch(es)
Garage N
Building
Story 2
Sewer Public Sewer
Water Public
Architectural Style Colonial
Level or Stories 2
Additional Building Above Grade, Below Grade
New Construction N
Schools
Elementary Schools Rolling Valley
Middle Schools Key
High Schools John R. Lewis
School District Fairfax County Public Schools
Others
Pets Allowed Y
HOA Fee Include Management,Road Maintenance,Reserve Funds,Snow Removal,Trash,Common Area Maintenance
Senior Community No
Tax ID 0894 10 0023
Ownership Fee Simple
SqFt Source Assessor
Acceptable Financing FHA, Conventional, Cash, VA
Horse Property N
Listing Terms FHA, Conventional, Cash, VA
Financing FHA,Conventional,Cash,VA
Special Listing Condition Standard
Pets Description No Pet Restrictions
Read Less Info
Want to know what your home might be worth? Contact us for a FREE valuation!

Our team is ready to help you sell your home for the highest possible price ASAP

Bought with Dimitri Sotiropoulos • Keller Williams Chantilly Ventures, LLC

1619 Walnut St 4th FL, Philadelphia, PA, 19103, United States






