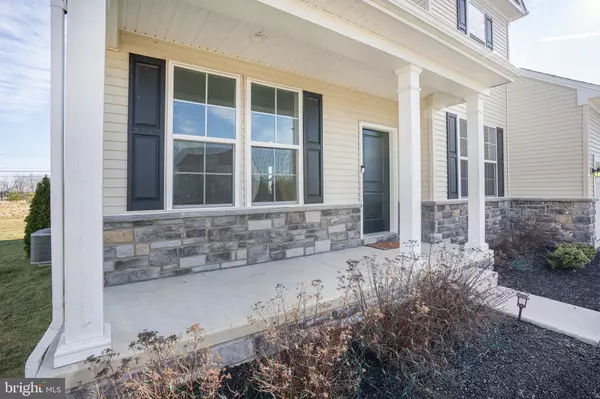$508,500
$495,000
2.7%For more information regarding the value of a property, please contact us for a free consultation.
4 Beds
3 Baths
2,800 SqFt
SOLD DATE : 02/21/2022
Key Details
Sold Price $508,500
Property Type Single Family Home
Sub Type Detached
Listing Status Sold
Purchase Type For Sale
Square Footage 2,800 sqft
Price per Sqft $181
Subdivision Hyetts Crossing
MLS Listing ID DENC2014536
Sold Date 02/21/22
Style Colonial
Bedrooms 4
Full Baths 2
Half Baths 1
HOA Fees $12/ann
HOA Y/N Y
Abv Grd Liv Area 2,800
Originating Board BRIGHT
Year Built 2019
Annual Tax Amount $3,500
Tax Year 2021
Lot Size 0.400 Acres
Acres 0.4
Lot Dimensions 0.00 x 0.00
Property Description
Looking for something NEW but don't want to wait? Look no further! Built only a few years ago, this home has been very well maintained by its current owners. It is situated on a PREMIUM cul-de-sac lot with tasteful landscaping, a STONE water table, covered front porch and TWO CAR garage. Head inside to the two-story foyer and notice the beautiful arched doorways and ceramic TILE flooring that spans throughout most of the main level. To the right you will find an Office or formal Living Room, and to the left is the formal Dining area. Make your way back to the two story family room with views of the open space behind and stone gas FIREPLACE. The GOURMET KITCHEN has many updates to speak on including updated cabinetry with crown molding, TILE backsplash, GRANITE countertops, STAINLESS appliances, recessed lighting, GAS cooking, and morning room extension with sliders to backyard. Main bedroom is on the first floor and includes a large walk-in closet. Primary bathroom features TILE surround soaking tub & stall shower, double sink & private toilet room. Upstairs are three additional GREAT SIZED bedrooms each with spacious reach-in closets. There is also an additional full bathroom with a DOUBLE sink. There is a partially FINISHED BASEMENT with full bathroom rough-in and large unfinished STORAGE area. Entire home has been FRESHLY painted and has BRAND NEW carpet. You can hop on ROUTE 1 IN MINUTES or head just a few miles south to downtown Middletown for shopping, restaurants, parks and more, making this LOCATION great! Schedule TODAY!
Location
State DE
County New Castle
Area South Of The Canal (30907)
Zoning S
Rooms
Other Rooms Dining Room, Primary Bedroom, Bedroom 2, Bedroom 3, Kitchen, Family Room, Basement, Breakfast Room, Bedroom 1, Laundry, Office, Storage Room, Primary Bathroom, Full Bath, Half Bath
Basement Partially Finished
Main Level Bedrooms 1
Interior
Interior Features Entry Level Bedroom, Family Room Off Kitchen, Formal/Separate Dining Room, Kitchen - Eat-In, Kitchen - Gourmet, Kitchen - Island, Pantry, Recessed Lighting, Soaking Tub, Stall Shower, Upgraded Countertops, Walk-in Closet(s)
Hot Water Natural Gas
Heating Forced Air
Cooling Central A/C
Flooring Luxury Vinyl Tile
Fireplaces Number 1
Fireplaces Type Gas/Propane, Stone
Equipment Cooktop, Dishwasher, Oven - Double, Oven - Wall, Stainless Steel Appliances
Fireplace Y
Appliance Cooktop, Dishwasher, Oven - Double, Oven - Wall, Stainless Steel Appliances
Heat Source Natural Gas
Laundry Main Floor
Exterior
Exterior Feature Porch(es)
Waterfront N
Water Access N
Accessibility None
Porch Porch(es)
Parking Type Driveway
Garage N
Building
Lot Description Backs - Open Common Area, Cul-de-sac, Premium
Story 2
Foundation Concrete Perimeter
Sewer Public Sewer
Water Public
Architectural Style Colonial
Level or Stories 2
Additional Building Above Grade, Below Grade
Structure Type 9'+ Ceilings,2 Story Ceilings
New Construction N
Schools
School District Colonial
Others
Senior Community No
Tax ID 13-008.40-145
Ownership Fee Simple
SqFt Source Assessor
Acceptable Financing FHA, Conventional, Cash
Listing Terms FHA, Conventional, Cash
Financing FHA,Conventional,Cash
Special Listing Condition Standard
Read Less Info
Want to know what your home might be worth? Contact us for a FREE valuation!

Our team is ready to help you sell your home for the highest possible price ASAP

Bought with Denise E Bryan • EXP Realty, LLC

1619 Walnut St 4th FL, Philadelphia, PA, 19103, United States






