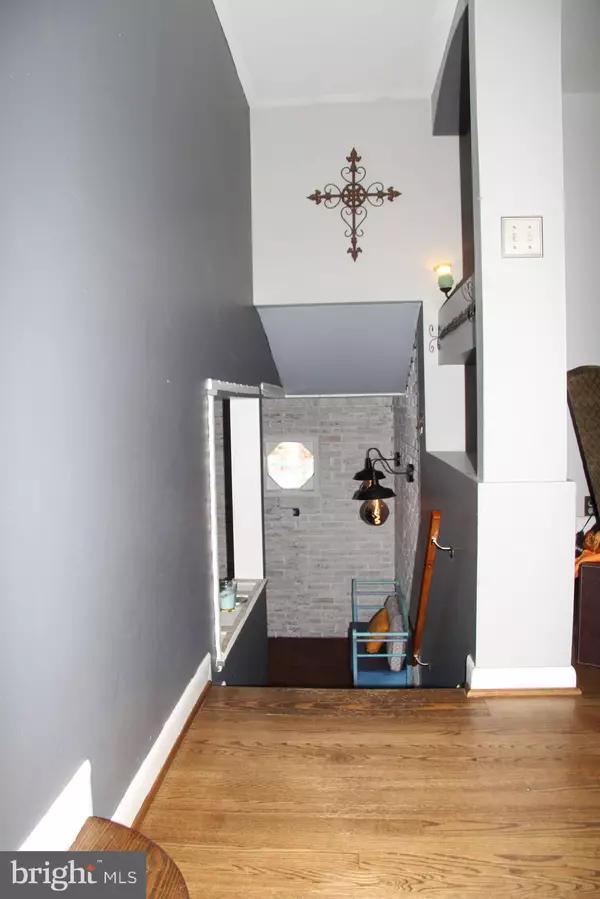$570,000
$575,500
1.0%For more information regarding the value of a property, please contact us for a free consultation.
4 Beds
2 Baths
3,661 SqFt
SOLD DATE : 12/30/2021
Key Details
Sold Price $570,000
Property Type Single Family Home
Sub Type Detached
Listing Status Sold
Purchase Type For Sale
Square Footage 3,661 sqft
Price per Sqft $155
Subdivision Chelsea Beach
MLS Listing ID MDAA2011106
Sold Date 12/30/21
Style Split Level
Bedrooms 4
Full Baths 2
HOA Y/N N
Abv Grd Liv Area 3,147
Originating Board BRIGHT
Year Built 1964
Annual Tax Amount $5,107
Tax Year 2021
Lot Size 0.629 Acres
Acres 0.63
Property Description
Chelsea Beach, Pasadena - Motivated Seller - *BEST AND FINAL DUE TODAY BY 12 * Beautiful 4 bedroom home with re-finished hardwoods on the main level, 2 recently updated baths, including a soaking tub! Updated kitchen with freshly painted white cabinets, new back-splash, floors and lighting. spacious dining room, 2 living rooms, full basement with vinyl flooring and white wash brick, beautiful wood burning fireplace, a 2 car garage that offers huge bonus room with a separate heat/ac unit. Over 3600 sq ft home sits on over .60 acres offering fruit trees, a large deck with gazebo, hot tub, in-ground pool, 2 sheds, a pool house and a large fenced in yard. Community offers beach, pier, and boat ramp. Duct work is in place to convert to electric heat if you prefer to convert from oil.
Location
State MD
County Anne Arundel
Zoning R2
Rooms
Other Rooms Living Room, Dining Room, Primary Bedroom, Bedroom 2, Bedroom 3, Bedroom 4, Kitchen, Game Room, Family Room, Foyer, Utility Room, Bathroom 1
Basement Full
Interior
Interior Features Dining Area, Upgraded Countertops, Wood Floors, Floor Plan - Traditional, Soaking Tub, Ceiling Fan(s), Family Room Off Kitchen, Water Treat System
Hot Water Electric
Heating Baseboard - Hot Water
Cooling Central A/C
Flooring Luxury Vinyl Plank, Hardwood, Ceramic Tile
Fireplaces Number 1
Fireplaces Type Equipment, Wood, Brick
Equipment Dishwasher, Exhaust Fan, Extra Refrigerator/Freezer, Refrigerator, Dryer, Microwave, Oven/Range - Gas, Washer, Water Heater - High-Efficiency
Furnishings No
Fireplace Y
Window Features Bay/Bow
Appliance Dishwasher, Exhaust Fan, Extra Refrigerator/Freezer, Refrigerator, Dryer, Microwave, Oven/Range - Gas, Washer, Water Heater - High-Efficiency
Heat Source Oil
Laundry Basement
Exterior
Exterior Feature Deck(s), Porch(es), Patio(s)
Garage Additional Storage Area, Garage - Front Entry, Garage Door Opener, Inside Access
Garage Spaces 8.0
Fence Chain Link
Pool In Ground
Amenities Available Beach
Waterfront N
Water Access Y
Water Access Desc Canoe/Kayak
View Trees/Woods
Roof Type Shingle
Street Surface Black Top
Accessibility 2+ Access Exits, >84\" Garage Door
Porch Deck(s), Porch(es), Patio(s)
Parking Type Attached Garage, Driveway
Attached Garage 2
Total Parking Spaces 8
Garage Y
Building
Lot Description Landscaping, Trees/Wooded
Story 2.5
Foundation Brick/Mortar
Sewer Private Septic Tank
Water Well
Architectural Style Split Level
Level or Stories 2.5
Additional Building Above Grade, Below Grade
Structure Type Paneled Walls,Dry Wall
New Construction N
Schools
School District Anne Arundel County Public Schools
Others
Pets Allowed Y
Senior Community No
Tax ID 020318519211010
Ownership Fee Simple
SqFt Source Assessor
Acceptable Financing Cash, Conventional, FHA, VA
Horse Property N
Listing Terms Cash, Conventional, FHA, VA
Financing Cash,Conventional,FHA,VA
Special Listing Condition Standard
Pets Description No Pet Restrictions
Read Less Info
Want to know what your home might be worth? Contact us for a FREE valuation!

Our team is ready to help you sell your home for the highest possible price ASAP

Bought with Timothy Philip Dunnigan • The Pinnacle Real Estate Co.

1619 Walnut St 4th FL, Philadelphia, PA, 19103, United States






