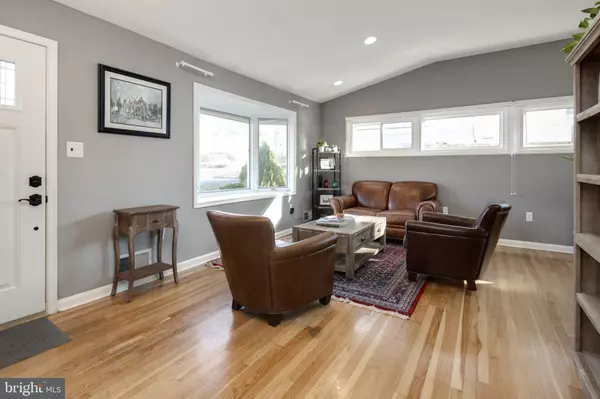$640,000
$599,000
6.8%For more information regarding the value of a property, please contact us for a free consultation.
3 Beds
3 Baths
1,942 SqFt
SOLD DATE : 08/24/2021
Key Details
Sold Price $640,000
Property Type Single Family Home
Sub Type Detached
Listing Status Sold
Purchase Type For Sale
Square Footage 1,942 sqft
Price per Sqft $329
Subdivision Warren Woods
MLS Listing ID VAFC2000148
Sold Date 08/24/21
Style Split Level,Colonial
Bedrooms 3
Full Baths 2
Half Baths 1
HOA Y/N N
Abv Grd Liv Area 1,942
Originating Board BRIGHT
Year Built 1955
Annual Tax Amount $6,169
Tax Year 2021
Lot Size 9,419 Sqft
Acres 0.22
Property Description
DOnt miss this incredible and rare opportunity to get into single family home ownership within the Fairfax City limits. This updated and well maintained home is only a short distance to downtown historical Fairfax City and a stone's throw to George Mason University, not to mention a short drive to DC! Enjoy the convenience of city life, while being tucked away on a quiet, tree-lined street, perfect for entertaining all year round. Featuring 3 bedrooms and 2.5 baths, this home has not ONE, but TWO separate living areas, plus plenty of room for an in-home office---one of the biggest must-haves in 2021, as we all know! The open floorplan is amazing, with a separate dining area and a well appointed kitchen overlooking the fully fenced, lush backyard, with two deck areas for outdoor entertaining that is truly HGTV worthy! Don't miss this home, it wont last long. (Please note that photos are from rental listing last year).
Location
State VA
County Fairfax City
Zoning RH
Interior
Interior Features Attic, Breakfast Area, Combination Dining/Living, Dining Area, Floor Plan - Open, Kitchen - Table Space, Pantry, Recessed Lighting, Wood Floors
Hot Water Electric
Heating Central
Cooling Central A/C
Flooring Hardwood, Carpet, Ceramic Tile
Equipment Cooktop, Dishwasher, Dryer, Disposal, Microwave, Oven - Double, Oven - Wall, Refrigerator, Washer
Furnishings No
Fireplace N
Window Features Double Hung
Appliance Cooktop, Dishwasher, Dryer, Disposal, Microwave, Oven - Double, Oven - Wall, Refrigerator, Washer
Heat Source Oil
Laundry Lower Floor
Exterior
Exterior Feature Deck(s)
Garage Spaces 2.0
Fence Fully
Utilities Available Above Ground, Other
Waterfront N
Water Access N
View Garden/Lawn
Roof Type Asphalt
Accessibility Other
Porch Deck(s)
Road Frontage City/County
Parking Type Driveway, On Street, Off Street
Total Parking Spaces 2
Garage N
Building
Story 2
Sewer Public Sewer
Water Public
Architectural Style Split Level, Colonial
Level or Stories 2
Additional Building Above Grade, Below Grade
Structure Type Other,Vaulted Ceilings
New Construction N
Schools
School District Fairfax County Public Schools
Others
Pets Allowed Y
Senior Community No
Tax ID 57 3 05 G 005
Ownership Fee Simple
SqFt Source Assessor
Acceptable Financing Cash, Conventional, FHA, Negotiable, VA
Horse Property N
Listing Terms Cash, Conventional, FHA, Negotiable, VA
Financing Cash,Conventional,FHA,Negotiable,VA
Special Listing Condition Standard
Pets Description No Pet Restrictions
Read Less Info
Want to know what your home might be worth? Contact us for a FREE valuation!

Our team is ready to help you sell your home for the highest possible price ASAP

Bought with Chen-Pei Lengkong • Samson Properties

1619 Walnut St 4th FL, Philadelphia, PA, 19103, United States






