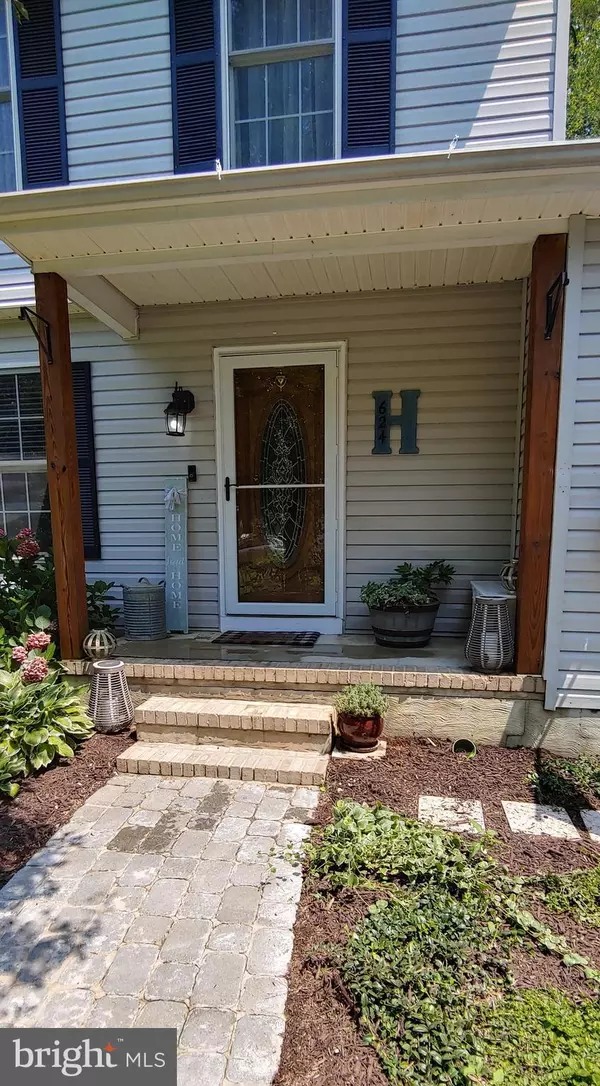$475,000
$482,500
1.6%For more information regarding the value of a property, please contact us for a free consultation.
4 Beds
4 Baths
2,408 SqFt
SOLD DATE : 09/10/2021
Key Details
Sold Price $475,000
Property Type Single Family Home
Sub Type Detached
Listing Status Sold
Purchase Type For Sale
Square Footage 2,408 sqft
Price per Sqft $197
Subdivision Cloverfields
MLS Listing ID MDQA2000176
Sold Date 09/10/21
Style Colonial
Bedrooms 4
Full Baths 3
Half Baths 1
HOA Fees $15/ann
HOA Y/N Y
Abv Grd Liv Area 2,408
Originating Board BRIGHT
Year Built 1995
Annual Tax Amount $3,703
Tax Year 2020
Lot Size 0.344 Acres
Acres 0.34
Property Description
Welcome home to your new spacious yet comfortable and cozy house!! There are so many features, where to begin!! Step into all new waterproof vinyl plank floors both upstairs & down. The kitchen has been updated with beautiful black quartz counter tops & glass tile backsplash including new 2020 Whirlpool stainless steel appliances (refrigerator, built in microwave, stove & dishwasher) Upstairs boasts with space for 4 good size bedrooms and 3 FULL BATHS, plus there is a half bath on main level. Head outside to enjoy a big beautiful deck with shade pergola accented with caf lights and if that isn't enough there is also a fire pit for evening relaxation and enjoyment. There is also a large 10 x 12 storage shed in the back yard for your extra toys & storage needs. You also have a oversized one car garage and a large double paved driveway that has plenty of room for multiple cars plus a whole area for Boat & RV storage. Seller including a one year home warranty. ALL THIS AND SO MUCH MORE!!! Topped off with the best community amenities: private beach, marina, fishing pier, picnic area, large playground & outdoor pool. You don't want to miss out on this wonderful home & community!!
Location
State MD
County Queen Annes
Zoning NC-15
Interior
Interior Features Attic, Combination Kitchen/Living, Combination Kitchen/Dining, Dining Area, Family Room Off Kitchen, Pantry, Kitchen - Eat-In, Primary Bath(s), Soaking Tub, Stall Shower, Tub Shower
Hot Water Electric
Heating Central
Cooling Central A/C, Ceiling Fan(s)
Flooring Vinyl
Fireplaces Number 1
Fireplaces Type Other
Equipment Built-In Microwave, Dishwasher, Refrigerator, Stainless Steel Appliances, Stove, Washer - Front Loading, Water Heater, Dryer - Front Loading, Icemaker, Oven/Range - Electric
Furnishings No
Fireplace Y
Appliance Built-In Microwave, Dishwasher, Refrigerator, Stainless Steel Appliances, Stove, Washer - Front Loading, Water Heater, Dryer - Front Loading, Icemaker, Oven/Range - Electric
Heat Source Electric
Laundry Main Floor
Exterior
Exterior Feature Deck(s)
Garage Garage - Front Entry, Inside Access
Garage Spaces 6.0
Fence Rear, Wood
Utilities Available Cable TV Available, Phone Available, Electric Available, Sewer Available, Water Available
Amenities Available Beach, Boat Ramp, Club House, Marina/Marina Club, Picnic Area, Pier/Dock, Pool - Outdoor, Tot Lots/Playground, Water/Lake Privileges
Waterfront N
Water Access N
Roof Type Shingle
Accessibility None
Porch Deck(s)
Attached Garage 1
Total Parking Spaces 6
Garage Y
Building
Lot Description Front Yard, Landscaping, Rear Yard
Story 2
Foundation Crawl Space
Sewer Public Sewer
Water Public
Architectural Style Colonial
Level or Stories 2
Additional Building Above Grade, Below Grade
Structure Type Dry Wall
New Construction N
Schools
Elementary Schools Kent Island
Middle Schools Stevensville
High Schools Kent Island
School District Queen Anne'S County Public Schools
Others
Pets Allowed Y
HOA Fee Include Common Area Maintenance,Pool(s)
Senior Community No
Tax ID 1804061950
Ownership Fee Simple
SqFt Source Assessor
Acceptable Financing Cash, Conventional, FHA, VA
Horse Property N
Listing Terms Cash, Conventional, FHA, VA
Financing Cash,Conventional,FHA,VA
Special Listing Condition Standard
Pets Description No Pet Restrictions
Read Less Info
Want to know what your home might be worth? Contact us for a FREE valuation!

Our team is ready to help you sell your home for the highest possible price ASAP

Bought with Conor Stueckler • Keller Williams Three Bridges

1619 Walnut St 4th FL, Philadelphia, PA, 19103, United States






