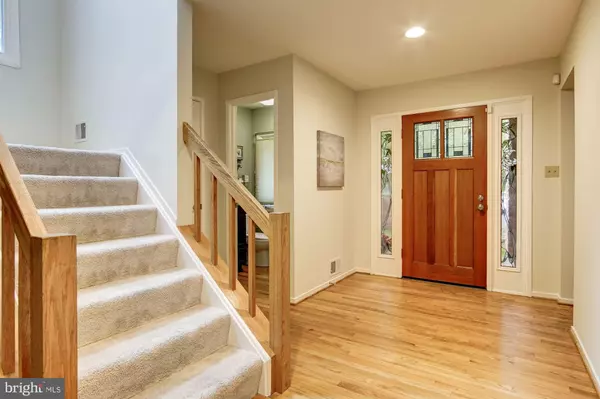$758,000
$750,000
1.1%For more information regarding the value of a property, please contact us for a free consultation.
3 Beds
5 Baths
2,922 SqFt
SOLD DATE : 06/08/2020
Key Details
Sold Price $758,000
Property Type Townhouse
Sub Type End of Row/Townhouse
Listing Status Sold
Purchase Type For Sale
Square Footage 2,922 sqft
Price per Sqft $259
Subdivision Fawsett Farms Manor
MLS Listing ID MDMC705418
Sold Date 06/08/20
Style Contemporary
Bedrooms 3
Full Baths 4
Half Baths 1
HOA Fees $102/mo
HOA Y/N Y
Abv Grd Liv Area 2,059
Originating Board BRIGHT
Year Built 1984
Annual Tax Amount $7,728
Tax Year 2019
Lot Size 4,498 Sqft
Acres 0.1
Property Description
Location, Condition, Light and Space! This End-Unit Townhome Shines! So much Natural Light in this Woodrock/Fawsett Farms Manor townhome with such easy access to Northern Va. and DC! With over 2,900 s.f. of living space, this is the largest model in the neighborhood and boasts sought-after upgrades, new paint throughout, and a great fenced back yard perfect for summer evenings after a stroll to a nature lovers dream, Great Falls Park, right across the street. Enjoy the open floor plan and delight in the light from the gorgeous windows by the open staircase. With hardwood flooring throughout the first floor, an updated kitchen with granite and stainless appliances, 3 bedrooms/4 .5 bathrooms, two fireplaces, a recently finished lower level recreation room this home has so much to offer. The expansive master bedroom boasts a cathedral ceiling, a French door leads to a small deck, lots of closet space and even two beautifully renovated His/Her full bathrooms! There is a large laundry room with a fab front loading Washer/Dryer in the lower level and an additional laundry with a stacked W/D in the master bathroom. This home has everything you can think of! Home feeds into Carderock Springs ES, Pyle MS and Whitman HS. Don't Miss!
Location
State MD
County Montgomery
Zoning PD2
Rooms
Other Rooms Living Room, Dining Room, Primary Bedroom, Bedroom 2, Bedroom 3, Kitchen, Game Room, Foyer, Laundry, Storage Room, Bathroom 3, Primary Bathroom, Full Bath, Half Bath
Basement Fully Finished
Interior
Interior Features Floor Plan - Open, Kitchen - Table Space, Family Room Off Kitchen, Primary Bath(s), Pantry, Recessed Lighting, Skylight(s), Tub Shower, Upgraded Countertops, Wood Floors
Heating Forced Air
Cooling Central A/C
Flooring Hardwood, Carpet
Fireplaces Number 2
Fireplaces Type Wood
Equipment Built-In Microwave, Dishwasher, Disposal, Dryer - Front Loading, Oven - Self Cleaning, Stainless Steel Appliances, Washer/Dryer Stacked, Washer - Front Loading
Fireplace Y
Window Features Skylights
Appliance Built-In Microwave, Dishwasher, Disposal, Dryer - Front Loading, Oven - Self Cleaning, Stainless Steel Appliances, Washer/Dryer Stacked, Washer - Front Loading
Heat Source Natural Gas
Laundry Upper Floor, Lower Floor
Exterior
Exterior Feature Patio(s)
Garage Garage - Front Entry
Garage Spaces 1.0
Amenities Available Tennis Courts, Tot Lots/Playground
Waterfront N
Water Access N
Accessibility None
Porch Patio(s)
Parking Type Attached Garage
Attached Garage 1
Total Parking Spaces 1
Garage Y
Building
Lot Description Rear Yard, Front Yard
Story 3+
Sewer Public Sewer
Water Public
Architectural Style Contemporary
Level or Stories 3+
Additional Building Above Grade, Below Grade
Structure Type Cathedral Ceilings,Vaulted Ceilings
New Construction N
Schools
Elementary Schools Carderock Springs
Middle Schools Thomas W. Pyle
High Schools Walt Whitman
School District Montgomery County Public Schools
Others
Pets Allowed Y
HOA Fee Include Common Area Maintenance,Snow Removal,Trash
Senior Community No
Tax ID 161002260671
Ownership Fee Simple
SqFt Source Assessor
Acceptable Financing Conventional, FHA, Cash
Listing Terms Conventional, FHA, Cash
Financing Conventional,FHA,Cash
Special Listing Condition Standard
Pets Description No Pet Restrictions
Read Less Info
Want to know what your home might be worth? Contact us for a FREE valuation!

Our team is ready to help you sell your home for the highest possible price ASAP

Bought with Non Member • Non Subscribing Office

1619 Walnut St 4th FL, Philadelphia, PA, 19103, United States






