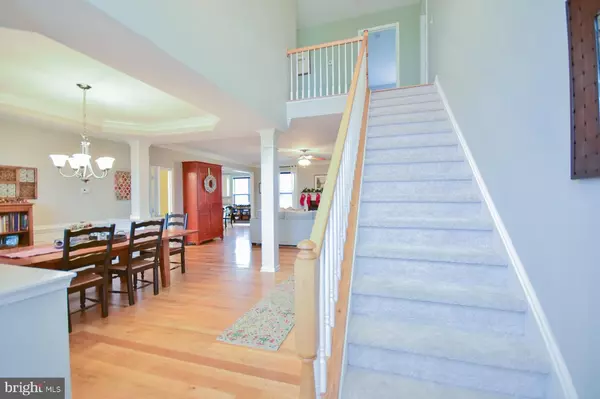$585,000
$599,000
2.3%For more information regarding the value of a property, please contact us for a free consultation.
5 Beds
4 Baths
4,009 SqFt
SOLD DATE : 02/15/2022
Key Details
Sold Price $585,000
Property Type Single Family Home
Sub Type Detached
Listing Status Sold
Purchase Type For Sale
Square Footage 4,009 sqft
Price per Sqft $145
Subdivision Little Georgetown Estates
MLS Listing ID WVBE2004976
Sold Date 02/15/22
Style Craftsman
Bedrooms 5
Full Baths 3
Half Baths 1
HOA Fees $25/ann
HOA Y/N Y
Abv Grd Liv Area 3,484
Originating Board BRIGHT
Year Built 2016
Annual Tax Amount $3,403
Tax Year 2021
Lot Size 1.690 Acres
Acres 1.69
Property Description
What more can you ask for! This amazing craftsman style home sits on a corner lot in Little Georgetown Estates. This home is located in the Falling Waters area of Hedgesville. Entering this home from the front door, you are welcomed with a spacious open concept living room with wood burning fireplace, dining room with tray ceiling & waincotting, stairs leading to upper level, and gourmet kitchen with large granite island. It features 5 bedrooms and 3 1/2 bathrooms with the primary bedroom & bathroom on the main level and laundry on the main and upper level plus a 3 car garage. The main level has hardwood flooring throughout and crown molding throughout. The primary bedroom has a tray ceiling, crown molding, ceiling fan, & large walk-in closet. The primary bath has a garden tub, dual vanity, tile shower with bench, and tile flooring. The gourmet kitchen has everything a chef would want; lots of cabinets, gas stove, large granite working island, large pantry, and big enough area for a nice size kitchen table. The upper level of the home has a bonus room area which can be used as an office/sitting area. There is also 4 bedrooms with 2 jack-n-jill bathrooms plus another laundry room with storage. The lower level/basement is fully finished into a rec room with access stairs leading to backyard. Plus there is an rough in area for future bathroom. The backyard has a white vinyl fence which is perfect for your furry pets to stay in the yard. The composite style decking will hold up well with all the entertaining you will be doing with family and friends. Don't forget about the firepit where you can roast your marshmallows. This home features so many upgrades to list. Schedule your tour today! It is a Must See! Don't dely, it will not last long.
Location
State WV
County Berkeley
Zoning 101
Rooms
Basement Partially Finished, Interior Access, Rough Bath Plumb, Walkout Stairs, Improved, Other
Main Level Bedrooms 1
Interior
Interior Features Attic, Breakfast Area, Carpet, Ceiling Fan(s), Dining Area, Entry Level Bedroom, Floor Plan - Open, Formal/Separate Dining Room, Kitchen - Gourmet, Kitchen - Island, Kitchen - Table Space, Primary Bath(s), Recessed Lighting, Soaking Tub, Tub Shower, Upgraded Countertops, Walk-in Closet(s), Window Treatments, Wood Floors, Wainscotting, Crown Moldings, Combination Dining/Living, Combination Kitchen/Living, Chair Railings, Kitchen - Eat-In, Pantry, Stall Shower, Store/Office, Other
Hot Water Tankless
Heating Heat Pump(s)
Cooling Central A/C
Flooring Carpet, Hardwood, Ceramic Tile, Luxury Vinyl Plank, Other
Fireplaces Number 1
Fireplaces Type Mantel(s), Fireplace - Glass Doors, Wood, Other
Equipment Built-In Microwave, Dishwasher, Instant Hot Water, Oven/Range - Gas, Water Heater - Tankless
Fireplace Y
Window Features Double Hung,Transom
Appliance Built-In Microwave, Dishwasher, Instant Hot Water, Oven/Range - Gas, Water Heater - Tankless
Heat Source Electric
Laundry Main Floor, Upper Floor
Exterior
Exterior Feature Deck(s), Porch(es), Roof
Garage Additional Storage Area, Garage Door Opener, Garage - Side Entry, Inside Access, Oversized, Other
Garage Spaces 7.0
Fence Partially, Rear, Picket, Vinyl
Utilities Available Propane, Under Ground
Waterfront N
Water Access N
View Garden/Lawn, Mountain, Pasture, Street, Trees/Woods, Other
Roof Type Architectural Shingle
Street Surface Paved
Accessibility 2+ Access Exits, Level Entry - Main
Porch Deck(s), Porch(es), Roof
Parking Type Attached Garage, Driveway
Attached Garage 3
Total Parking Spaces 7
Garage Y
Building
Lot Description Backs to Trees, Corner, Front Yard, Landscaping, Level, Rear Yard, SideYard(s), Backs - Open Common Area, Cleared, Open, Vegetation Planting, Other
Story 2
Foundation Concrete Perimeter
Sewer On Site Septic
Water Well
Architectural Style Craftsman
Level or Stories 2
Additional Building Above Grade, Below Grade
Structure Type Dry Wall,Tray Ceilings
New Construction N
Schools
School District Berkeley County Schools
Others
Senior Community No
Tax ID 02 5G001700000000
Ownership Fee Simple
SqFt Source Assessor
Acceptable Financing Cash, Conventional, FHA, USDA, VA
Listing Terms Cash, Conventional, FHA, USDA, VA
Financing Cash,Conventional,FHA,USDA,VA
Special Listing Condition Standard
Read Less Info
Want to know what your home might be worth? Contact us for a FREE valuation!

Our team is ready to help you sell your home for the highest possible price ASAP

Bought with Paula J Miller • Coldwell Banker Premier

1619 Walnut St 4th FL, Philadelphia, PA, 19103, United States






