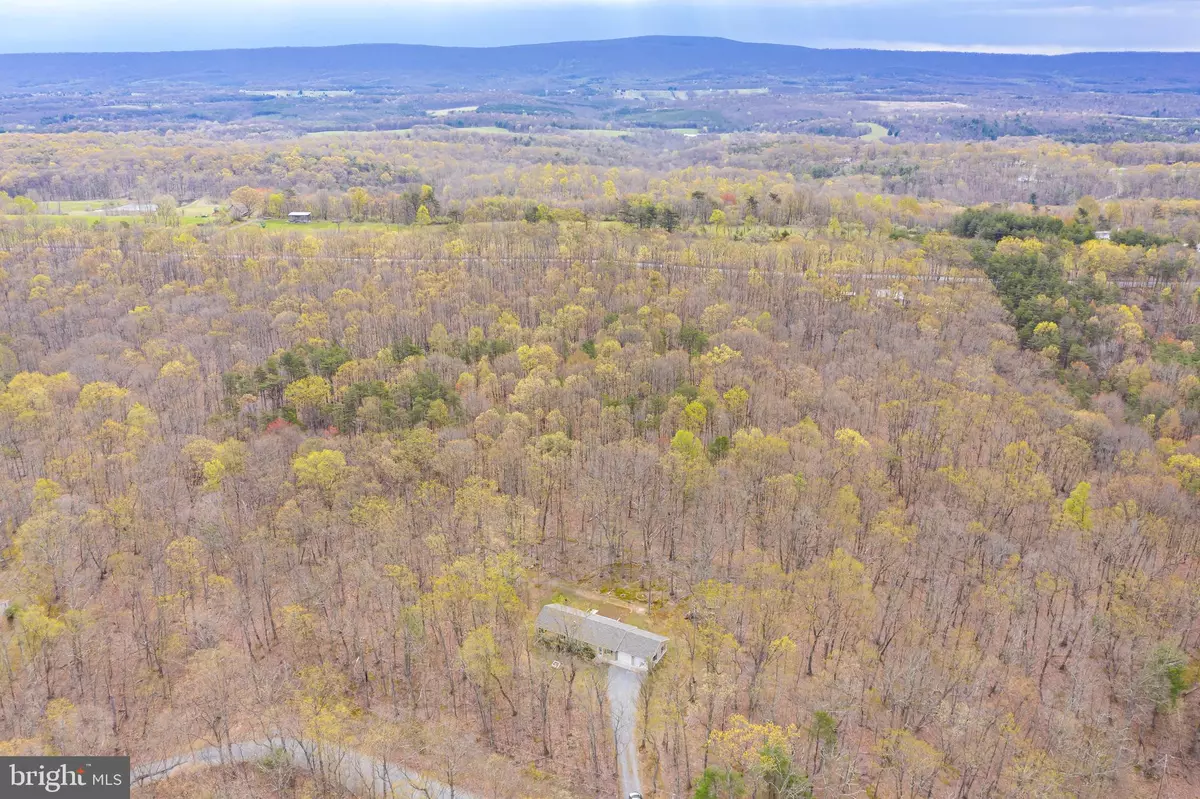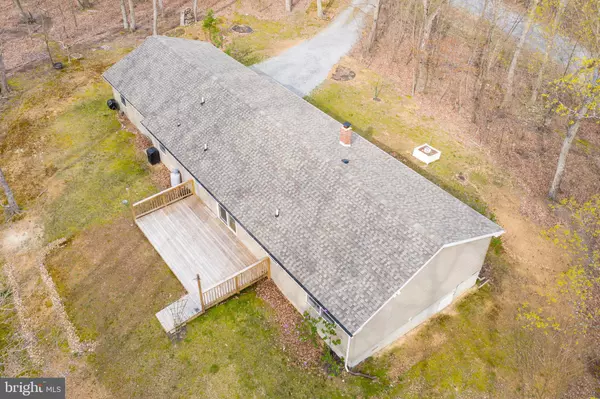$215,000
$215,000
For more information regarding the value of a property, please contact us for a free consultation.
3 Beds
2 Baths
1,680 SqFt
SOLD DATE : 05/22/2020
Key Details
Sold Price $215,000
Property Type Single Family Home
Sub Type Detached
Listing Status Sold
Purchase Type For Sale
Square Footage 1,680 sqft
Price per Sqft $127
Subdivision Oak Forest
MLS Listing ID WVMO116778
Sold Date 05/22/20
Style Ranch/Rambler
Bedrooms 3
Full Baths 2
HOA Fees $8/ann
HOA Y/N Y
Abv Grd Liv Area 1,680
Originating Board BRIGHT
Year Built 2005
Annual Tax Amount $844
Tax Year 2019
Lot Size 3.360 Acres
Acres 3.36
Property Description
Gorgeous turn-key rancher in Berkeley Springs, WV will not last long! Located close to the Virginia line and not far from Cacapon State Park! Private setting tucked a little bit into the woods and gorgeous backyard perfect for entertaining. This home has beautiful crown molding & hardwood floors throughout that were made from trees off this property when the house was built. Beautiful wood stove that will heat the entire home on these cold days. Huge walk-in pantry in the kitchen offers ample storage. The appliances in the kitchen are only 3 years old. Drive into your 2 car over-sized garage with built ins for more storage. Garage leads into the huge laundry room area with front-loading washer & dryer. Full bath offers double sink with granite counter tops and newly installed ceramic tile in 2019. Master bathroom surely will not disappoint either: Double sink with granite counter tops and newly installed ceramic tile in 2019 along with a steam shower that was installed in 2019 as well! A new Tamko Architectural Shingle Roof was installed on both the house and the shed in 2019 along with a radon mitigation system in 2019 as well! Outside offers a little over 3 acres to roam and explore. There are walking paths lined with wood around the property as well. Need additional storage? There is a shed outback as well. So many amazing features - this home is a must see!
Location
State WV
County Morgan
Zoning RESIDENTIAL
Rooms
Other Rooms Living Room, Dining Room, Primary Bedroom, Bedroom 2, Bedroom 3, Kitchen, Den, Laundry, Bathroom 2, Primary Bathroom
Main Level Bedrooms 3
Interior
Interior Features Carpet, Ceiling Fan(s), Crown Moldings, Entry Level Bedroom, Family Room Off Kitchen, Floor Plan - Open, Kitchen - Country, Kitchen - Eat-In, Primary Bath(s), Pantry, Recessed Lighting, Tub Shower, Upgraded Countertops, Wood Floors, Wood Stove
Hot Water Electric
Heating Baseboard - Electric, Wood Burn Stove
Cooling Ceiling Fan(s), Window Unit(s)
Flooring Hardwood, Ceramic Tile, Carpet, Partially Carpeted, Vinyl
Fireplaces Number 1
Fireplaces Type Wood, Brick
Equipment Dishwasher, Dryer - Front Loading, Exhaust Fan, Oven/Range - Gas, Range Hood, Refrigerator, Stainless Steel Appliances, Washer - Front Loading, Water Heater
Fireplace Y
Appliance Dishwasher, Dryer - Front Loading, Exhaust Fan, Oven/Range - Gas, Range Hood, Refrigerator, Stainless Steel Appliances, Washer - Front Loading, Water Heater
Heat Source Electric, Wood
Laundry Has Laundry, Hookup, Main Floor, Washer In Unit, Dryer In Unit
Exterior
Exterior Feature Deck(s)
Garage Garage - Front Entry, Garage Door Opener, Built In, Additional Storage Area, Oversized, Inside Access
Garage Spaces 6.0
Utilities Available Electric Available
Waterfront N
Water Access N
View Garden/Lawn, Trees/Woods
Roof Type Architectural Shingle
Accessibility 32\"+ wide Doors, Ramp - Main Level
Porch Deck(s)
Parking Type Attached Garage, Driveway, Off Street
Attached Garage 2
Total Parking Spaces 6
Garage Y
Building
Lot Description Backs to Trees, Cleared, Level, Landscaping, Partly Wooded, Private, Sloping, Secluded, Rural, Rear Yard
Story 1
Foundation Crawl Space, Active Radon Mitigation
Sewer Septic = # of BR
Water Well
Architectural Style Ranch/Rambler
Level or Stories 1
Additional Building Above Grade, Below Grade
Structure Type Dry Wall
New Construction N
Schools
School District Morgan County Schools
Others
HOA Fee Include Road Maintenance
Senior Community No
Tax ID NO TAX RECORD
Ownership Fee Simple
SqFt Source Assessor
Acceptable Financing Cash, Conventional, FHA, USDA, VA
Listing Terms Cash, Conventional, FHA, USDA, VA
Financing Cash,Conventional,FHA,USDA,VA
Special Listing Condition Standard
Read Less Info
Want to know what your home might be worth? Contact us for a FREE valuation!

Our team is ready to help you sell your home for the highest possible price ASAP

Bought with Valerie A O'Roke • Century 21 Sterling Realty

1619 Walnut St 4th FL, Philadelphia, PA, 19103, United States






