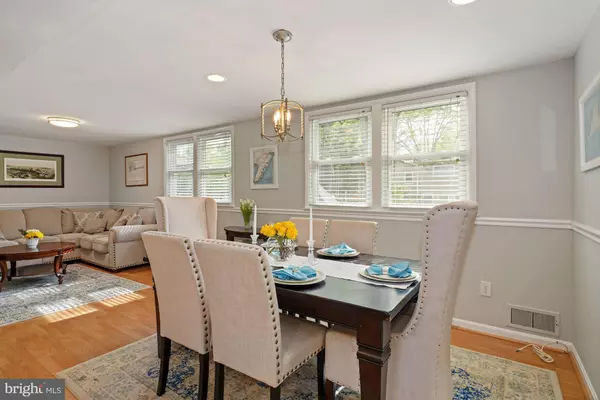$749,000
$759,000
1.3%For more information regarding the value of a property, please contact us for a free consultation.
4 Beds
4 Baths
1,871 SqFt
SOLD DATE : 01/10/2022
Key Details
Sold Price $749,000
Property Type Single Family Home
Sub Type Detached
Listing Status Sold
Purchase Type For Sale
Square Footage 1,871 sqft
Price per Sqft $400
Subdivision Waynewood
MLS Listing ID VAFX2034252
Sold Date 01/10/22
Style Split Level,Traditional
Bedrooms 4
Full Baths 3
Half Baths 1
HOA Y/N N
Abv Grd Liv Area 1,871
Originating Board BRIGHT
Year Built 1959
Annual Tax Amount $8,427
Tax Year 2021
Lot Size 10,755 Sqft
Acres 0.25
Property Description
Spacious 4BR/3.5BA home with spectacular light-filled addition on favorite block in desirable Waynewood! Ideally located near Waynewood Elementary, the community pool, park, GW bike trail, and the Potomac River! Several entertaining spaces - formal living room with wood-burning fireplace, open kitchen with island, dining area, family room, and full bath. Main level addition includes a private primary suite or the perfect in-law suite with bedroom and en-suite bath, adjacent sitting room/home office with built-ins and French doors to the rear yard, and mud room with laundry (1 of 2 sets) and side entry. The upper level features 3 bedrooms, full bath, and half bath. Lower level rec room/gym completed in 2020 with 2nd laundry (w/ plumbing for bath to be added) and storage/utility room. Additional amenities include a lovely rear yard with mature plantings, driveway, and attic. Only a short drive to the shops and restaurants of Old Town and Reagan National Airport, as well as an easy commute to points in VA, DC, & MD! New flue liner (2019), new washer/dryer (2020), new microwave (2020). Tons of space - a must see in Waynewood!
Location
State VA
County Fairfax
Zoning 130
Rooms
Basement Partially Finished, Rough Bath Plumb
Main Level Bedrooms 1
Interior
Hot Water Natural Gas
Heating Forced Air
Cooling Central A/C
Fireplaces Number 1
Heat Source Natural Gas
Exterior
Waterfront N
Water Access N
Accessibility None
Parking Type Driveway
Garage N
Building
Story 3
Foundation Other
Sewer Public Sewer
Water Public
Architectural Style Split Level, Traditional
Level or Stories 3
Additional Building Above Grade, Below Grade
New Construction N
Schools
School District Fairfax County Public Schools
Others
Senior Community No
Tax ID 1024 05100016
Ownership Fee Simple
SqFt Source Assessor
Special Listing Condition Standard
Read Less Info
Want to know what your home might be worth? Contact us for a FREE valuation!

Our team is ready to help you sell your home for the highest possible price ASAP

Bought with Monica L Sims • RE/MAX 100

1619 Walnut St 4th FL, Philadelphia, PA, 19103, United States






