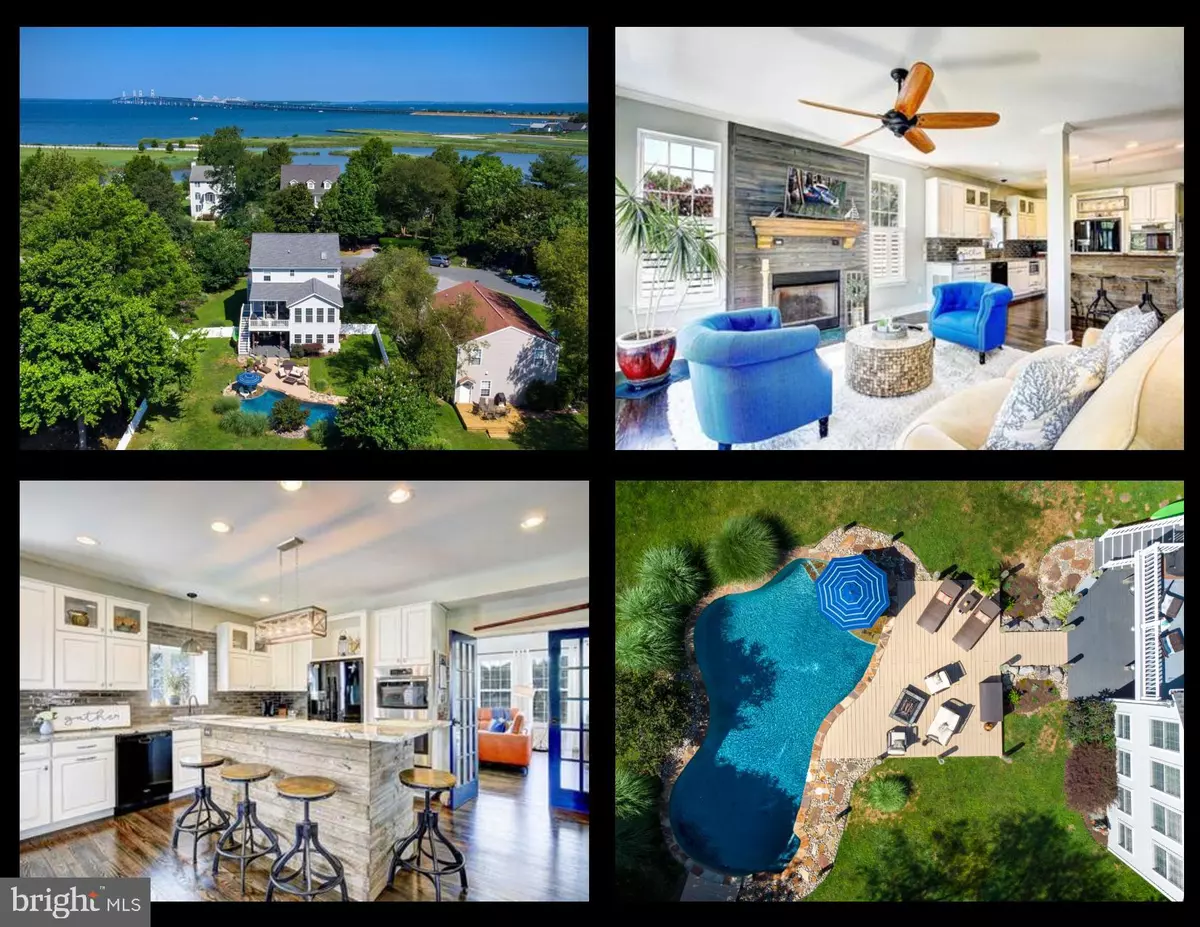$685,000
$659,000
3.9%For more information regarding the value of a property, please contact us for a free consultation.
3 Beds
4 Baths
2,941 SqFt
SOLD DATE : 08/13/2021
Key Details
Sold Price $685,000
Property Type Single Family Home
Sub Type Detached
Listing Status Sold
Purchase Type For Sale
Square Footage 2,941 sqft
Price per Sqft $232
Subdivision Bay City
MLS Listing ID MDQA2000142
Sold Date 08/13/21
Style Coastal
Bedrooms 3
Full Baths 3
Half Baths 1
HOA Fees $8/ann
HOA Y/N Y
Abv Grd Liv Area 2,941
Originating Board BRIGHT
Year Built 1997
Annual Tax Amount $5,049
Tax Year 2020
Lot Size 0.353 Acres
Acres 0.35
Property Description
Waiting for 'THE ONE' to hit market?
Lace up those running shoes!!! Your Kent Island DREAM HOME is ACTIVE!!!
Coastal Style meets High-End Updates- 3-Levels of Custom Living Boasting Nearly 3,000 SF of Living Space, with 'Drool-Worthy' In-Ground concrete pool w/ 'beach entry' for sunning & chairs! 3- Bedrooms, 3.5 Baths, Two Living Spaces, Possible 4th 'Bedroom' on Main level w/ Attached Full Bath (no existing closet), FABULOUS Updated Gourmet Kitchen (2020), Updated Baths (2017), Updated roof (2017), Refinished hardwoods (2021)- Entertain like a master! Built-in bar, lush landscaping, private backyard with vinyl privacy fence, Cul-de-sac location, Matapeake Elementary & Middle Schools! Bay City affords owners Water access/boat ramp, bay-front playground, & pavilion. 5 mins from Bay Bridge. But hurry... claim this beauty before your competition schedules their 1st Pool Party/BBQ!
Location
State MD
County Queen Annes
Zoning NC-20
Rooms
Main Level Bedrooms 3
Interior
Interior Features Ceiling Fan(s), Family Room Off Kitchen, Floor Plan - Open, Kitchen - Gourmet, Walk-in Closet(s), Window Treatments, Wood Floors
Hot Water Bottled Gas
Heating Heat Pump(s)
Cooling Central A/C, Heat Pump(s)
Flooring Hardwood, Carpet
Fireplaces Number 1
Fireplaces Type Gas/Propane
Equipment Built-In Microwave, Cooktop, Dishwasher, Disposal, Dryer, Exhaust Fan, Oven - Wall, Refrigerator, Washer, Water Heater
Fireplace Y
Appliance Built-In Microwave, Cooktop, Dishwasher, Disposal, Dryer, Exhaust Fan, Oven - Wall, Refrigerator, Washer, Water Heater
Heat Source Propane - Leased
Exterior
Garage Garage - Front Entry, Garage Door Opener, Inside Access
Garage Spaces 2.0
Fence Rear, Vinyl
Pool Concrete
Waterfront N
Water Access Y
Water Access Desc Boat - Powered,Canoe/Kayak,Fishing Allowed
View Creek/Stream
Accessibility None
Attached Garage 2
Total Parking Spaces 2
Garage Y
Building
Lot Description Cul-de-sac
Story 3
Foundation Slab
Sewer Public Sewer
Water Public
Architectural Style Coastal
Level or Stories 3
Additional Building Above Grade, Below Grade
New Construction N
Schools
Elementary Schools Matapeake
Middle Schools Matapeake
High Schools Kent Island
School District Queen Anne'S County Public Schools
Others
Senior Community No
Tax ID 1804052927
Ownership Fee Simple
SqFt Source Assessor
Horse Property N
Special Listing Condition Standard
Read Less Info
Want to know what your home might be worth? Contact us for a FREE valuation!

Our team is ready to help you sell your home for the highest possible price ASAP

Bought with Nancy E Overton • Taylor Properties

1619 Walnut St 4th FL, Philadelphia, PA, 19103, United States






