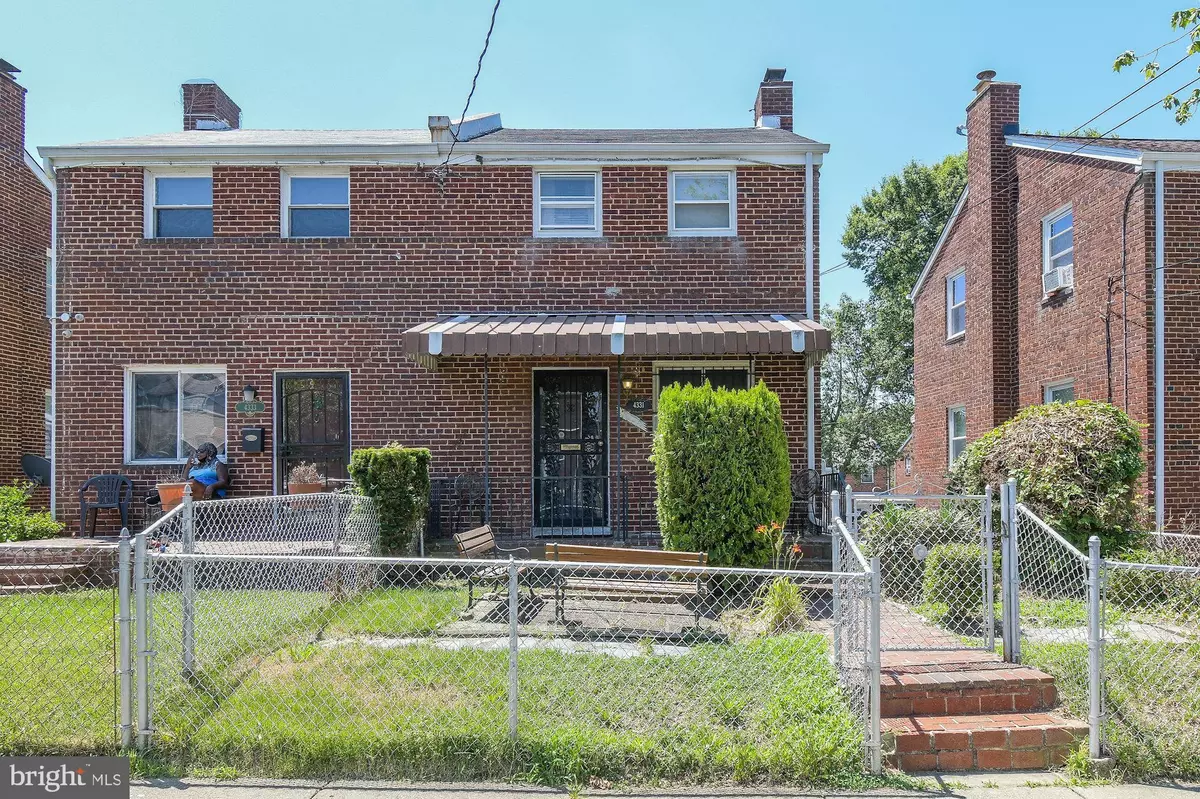$365,000
$365,000
For more information regarding the value of a property, please contact us for a free consultation.
2 Beds
2 Baths
1,300 SqFt
SOLD DATE : 09/18/2020
Key Details
Sold Price $365,000
Property Type Townhouse
Sub Type End of Row/Townhouse
Listing Status Sold
Purchase Type For Sale
Square Footage 1,300 sqft
Price per Sqft $280
Subdivision Fort Dupont Park
MLS Listing ID DCDC477278
Sold Date 09/18/20
Style Traditional
Bedrooms 2
Full Baths 2
HOA Y/N N
Abv Grd Liv Area 832
Originating Board BRIGHT
Year Built 1952
Annual Tax Amount $887
Tax Year 2019
Lot Size 1,810 Sqft
Acres 0.04
Property Description
This duplex is located in the sought after Fort Dupont community. It features two large sized bedrooms and two full baths! There is parking located in the rear that could possible accommodate three cars. A walk out basement leads to an inviting outdoor space perfect for out gatherings. Or you may enjoy a cup of coffee on your front porch.Come see this beautiful home!
Location
State DC
County Washington
Zoning RESIDENTIAL
Rooms
Basement Connecting Stairway, Fully Finished, Outside Entrance, Walkout Level
Interior
Interior Features Combination Dining/Living, Dining Area, Floor Plan - Open, Wood Floors
Hot Water None
Heating Forced Air
Cooling Central A/C
Flooring Hardwood
Equipment Dryer - Electric, Icemaker, Microwave, Oven/Range - Gas, Refrigerator, Stove, Water Heater
Appliance Dryer - Electric, Icemaker, Microwave, Oven/Range - Gas, Refrigerator, Stove, Water Heater
Heat Source Natural Gas
Exterior
Exterior Feature Porch(es)
Waterfront N
Water Access N
Accessibility None
Porch Porch(es)
Parking Type Driveway, Off Street
Garage N
Building
Story 3
Sewer Approved System
Water Public
Architectural Style Traditional
Level or Stories 3
Additional Building Above Grade, Below Grade
New Construction N
Schools
Elementary Schools Plummer
Middle Schools Kelly Miller
High Schools Eastern Senior
School District District Of Columbia Public Schools
Others
Senior Community No
Tax ID 5390//0067
Ownership Fee Simple
SqFt Source Assessor
Acceptable Financing Conventional, FHA, FHA 203(k), USDA, VA, Cash, FHA 203(b)
Listing Terms Conventional, FHA, FHA 203(k), USDA, VA, Cash, FHA 203(b)
Financing Conventional,FHA,FHA 203(k),USDA,VA,Cash,FHA 203(b)
Special Listing Condition Standard
Read Less Info
Want to know what your home might be worth? Contact us for a FREE valuation!

Our team is ready to help you sell your home for the highest possible price ASAP

Bought with Maceo Thomas • DC Urban Living, LLC.

1619 Walnut St 4th FL, Philadelphia, PA, 19103, United States






