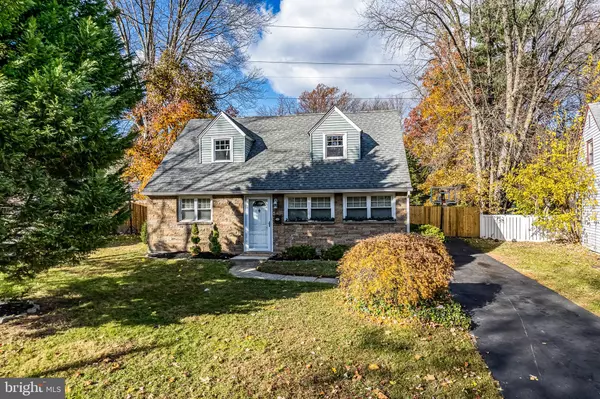$295,000
$280,000
5.4%For more information regarding the value of a property, please contact us for a free consultation.
3 Beds
2 Baths
1,777 SqFt
SOLD DATE : 01/21/2022
Key Details
Sold Price $295,000
Property Type Single Family Home
Sub Type Detached
Listing Status Sold
Purchase Type For Sale
Square Footage 1,777 sqft
Price per Sqft $166
Subdivision Ridley Park
MLS Listing ID PADE2012502
Sold Date 01/21/22
Style Cape Cod
Bedrooms 3
Full Baths 2
HOA Y/N N
Abv Grd Liv Area 1,777
Originating Board BRIGHT
Year Built 1950
Annual Tax Amount $6,127
Tax Year 2021
Lot Size 6,098 Sqft
Acres 0.14
Lot Dimensions 44.59 x 137.47
Property Description
Distinctive 4 Bedroom Single Cape in superlative location of Ridley Twp. Before entering this beautiful home you are delighted to see this home sits on a larger lot than most in the area, well landscaped and surrounded by a wooded privacy fenced. Step in the first floor to freshly painted living room, dining room and a main floor bedroom and full bath. Featuring a modern eat in kitchen with granite countertop and backsplash stainless steel appliances, double sink, plenty of counter space. Laundry room is situated off the kitchen with utility room with heating system. More storage space will compete the first floor. On the second floor you will find 2 additional bedrooms with hardwood floors and full bath. The delightful home will quickly be a favorite place to relax and enjoy the exterior landscaping, large patio, cedar tool shed, outdoor lighting and privacy. Family and friends will have access to a private 3 plus car driveway when stopping by to visit. Additional impressive feature is a multi-zoned system - Fujitsu Ductless Mini Splits, this is a ductless system which allows you to control each zone in the home independently allowing you to regulate zones that are not in use. All of this and more in a fantastic location that is close to Septa RR/Bus lines, YMCA, playgrounds and shopping! Hurry don't miss this classic Cape Cod!
Location
State PA
County Delaware
Area Ridley Twp (10438)
Zoning RESIDENTIAL
Rooms
Other Rooms Living Room, Dining Room, Kitchen, Laundry
Main Level Bedrooms 1
Interior
Hot Water Natural Gas
Heating Steam
Cooling Central A/C
Equipment Dishwasher, Dryer - Front Loading, Stove, Washer
Fireplace N
Appliance Dishwasher, Dryer - Front Loading, Stove, Washer
Heat Source Natural Gas
Laundry Main Floor
Exterior
Exterior Feature Patio(s)
Garage Spaces 3.0
Fence Wood
Waterfront N
Water Access N
Accessibility None
Porch Patio(s)
Parking Type Driveway
Total Parking Spaces 3
Garage N
Building
Story 2
Foundation Stone
Sewer Public Sewer
Water Public
Architectural Style Cape Cod
Level or Stories 2
Additional Building Above Grade, Below Grade
New Construction N
Schools
School District Ridley
Others
Pets Allowed N
Senior Community No
Tax ID 38-04-01960-00
Ownership Fee Simple
SqFt Source Assessor
Acceptable Financing Cash, Conventional, FHA, VA
Listing Terms Cash, Conventional, FHA, VA
Financing Cash,Conventional,FHA,VA
Special Listing Condition Standard
Read Less Info
Want to know what your home might be worth? Contact us for a FREE valuation!

Our team is ready to help you sell your home for the highest possible price ASAP

Bought with Gina Marie Santini • Keller Williams Philadelphia

1619 Walnut St 4th FL, Philadelphia, PA, 19103, United States






