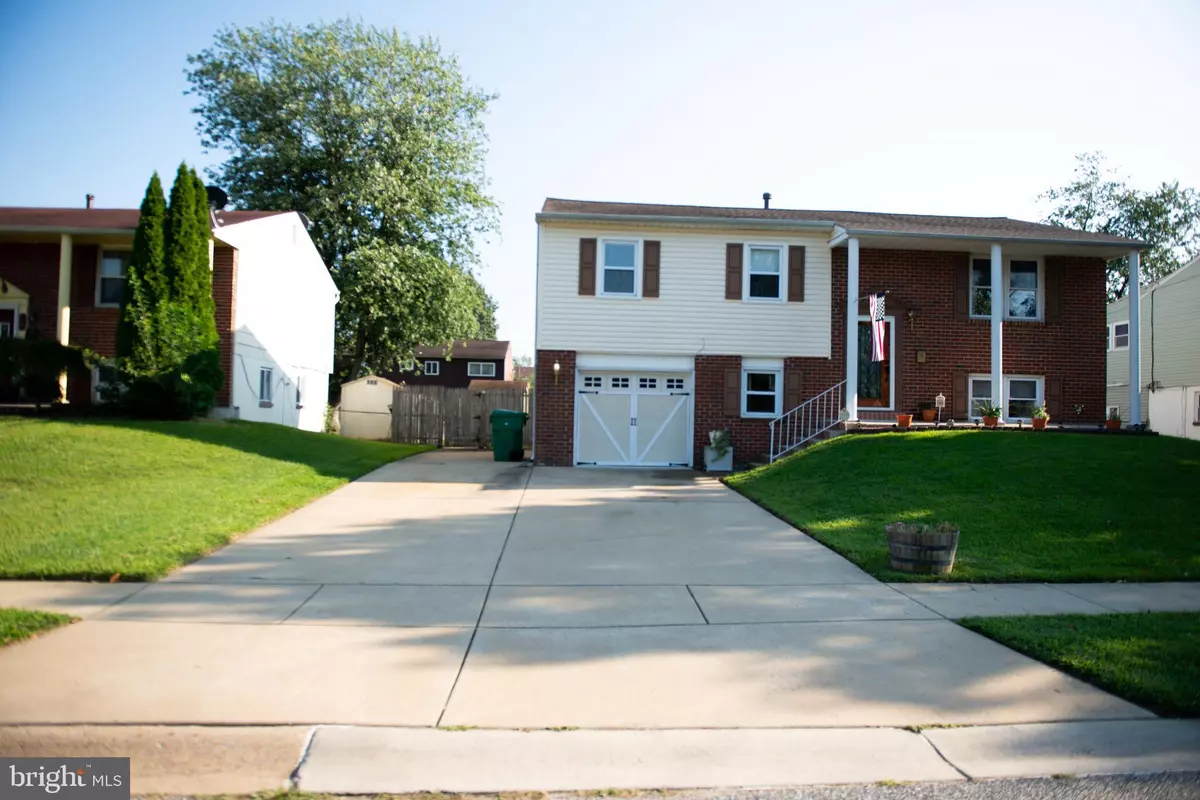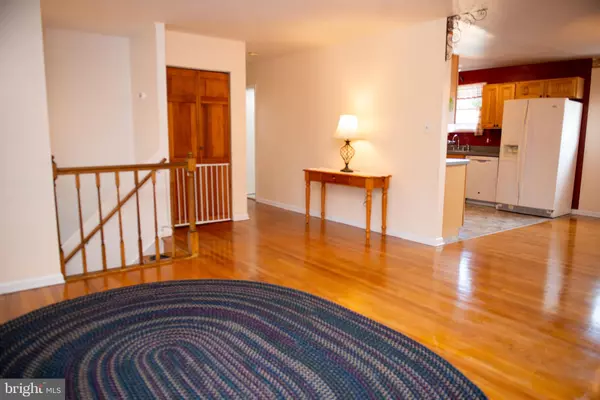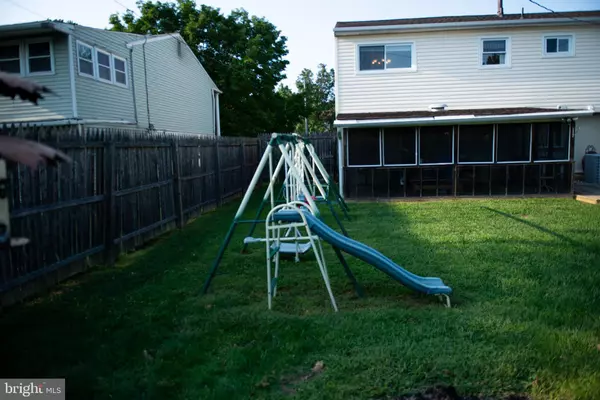$300,000
$299,900
For more information regarding the value of a property, please contact us for a free consultation.
3 Beds
2 Baths
2,170 SqFt
SOLD DATE : 11/01/2021
Key Details
Sold Price $300,000
Property Type Single Family Home
Sub Type Detached
Listing Status Sold
Purchase Type For Sale
Square Footage 2,170 sqft
Price per Sqft $138
Subdivision Stratford
MLS Listing ID DENC2006616
Sold Date 11/01/21
Style Bi-level
Bedrooms 3
Full Baths 2
HOA Fees $2/ann
HOA Y/N Y
Abv Grd Liv Area 1,650
Originating Board BRIGHT
Year Built 1970
Annual Tax Amount $1,627
Tax Year 2021
Lot Size 6,970 Sqft
Acres 0.16
Lot Dimensions 65.00 x 110.00
Property Description
Welcome to 14 Guenever DR. located in Stratford Subdivision, this 3 bedroom and 2 full bathrooms, newly renovated bathroom, freshly painted, new roof installed 2021 with additional office space, a additional space to rebuild the forth bedroom back! The downstairs offers a large family or game room with additional storage closets in the garage.
The property offers well maintained hardwood floors and carpets and a screened porch. A beautiful well maintained kitchen ready for move.
A large fenced backyard and a well maintained heated, above the ground pool.
All offers will be reviewed by Monday 13th 2021
Schedule you appointment today.
Location
State DE
County New Castle
Area New Castle/Red Lion/Del.City (30904)
Zoning NC6.5
Rooms
Other Rooms Office
Main Level Bedrooms 3
Interior
Hot Water Electric, Natural Gas
Heating Central
Cooling Central A/C
Flooring Carpet, Hardwood
Heat Source Natural Gas
Exterior
Garage Garage - Front Entry
Garage Spaces 2.0
Pool Above Ground, Heated
Water Access N
Roof Type Architectural Shingle
Accessibility 2+ Access Exits
Total Parking Spaces 2
Garage N
Building
Story 1.5
Foundation Permanent
Sewer Public Septic
Water Public
Architectural Style Bi-level
Level or Stories 1.5
Additional Building Above Grade, Below Grade
Structure Type Dry Wall
New Construction N
Schools
School District Colonial
Others
Senior Community No
Tax ID 10-023.30-346
Ownership Fee Simple
SqFt Source Assessor
Special Listing Condition Standard
Read Less Info
Want to know what your home might be worth? Contact us for a FREE valuation!

Our team is ready to help you sell your home for the highest possible price ASAP

Bought with Yonathan Galindo • RE/MAX Premier Properties

1619 Walnut St 4th FL, Philadelphia, PA, 19103, United States






