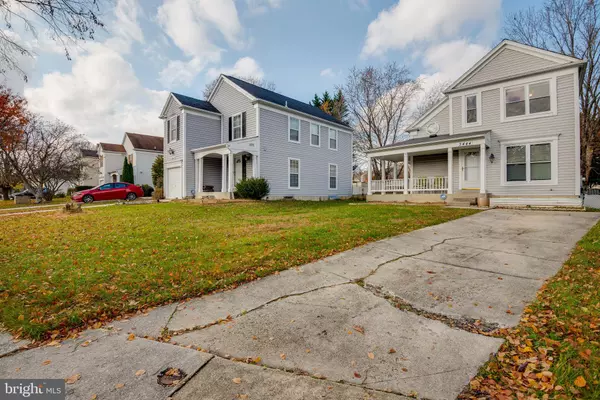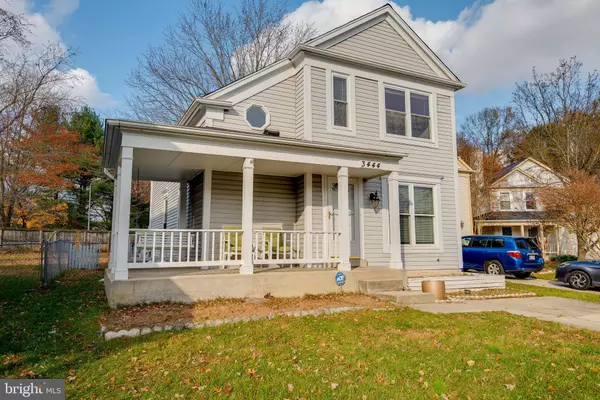$410,000
$410,000
For more information regarding the value of a property, please contact us for a free consultation.
4 Beds
2 Baths
1,344 SqFt
SOLD DATE : 01/25/2022
Key Details
Sold Price $410,000
Property Type Single Family Home
Sub Type Detached
Listing Status Sold
Purchase Type For Sale
Square Footage 1,344 sqft
Price per Sqft $305
Subdivision Enfield Chase
MLS Listing ID MDPG2018986
Sold Date 01/25/22
Style Traditional
Bedrooms 4
Full Baths 2
HOA Y/N N
Abv Grd Liv Area 1,344
Originating Board BRIGHT
Year Built 1986
Annual Tax Amount $4,688
Tax Year 2020
Lot Size 5,976 Sqft
Acres 0.14
Property Description
Welcome home to this charming 4 bedroom & 2 bathroom 3-level single-family porch-front home with an open concept located in the lovely Bowie, MD. With spacious rooms, an airy and open flow with soaring ceilings, an open generous kitchen, and a fantastic back deck for entertaining or solace, this home is bursting with opportunity! This home is within walking distance of Allen Pond Park, Bowie Town Center, a dog park, Northview Elementary School, and numerous playgrounds. The perfect home for anyone who enjoys and longs for space to do life comfortably both indoors and out!
Location
State MD
County Prince Georges
Zoning RS
Rooms
Basement Connecting Stairway, Fully Finished, Improved, Interior Access, Windows
Main Level Bedrooms 1
Interior
Interior Features Ceiling Fan(s), Carpet, Floor Plan - Open, Pantry, Primary Bath(s), Recessed Lighting, Skylight(s), Tub Shower, Window Treatments
Hot Water Electric
Heating Heat Pump(s)
Cooling Central A/C
Equipment Dishwasher, Disposal, Dryer, Microwave, Oven/Range - Electric, Range Hood, Refrigerator, Stove, Washer
Appliance Dishwasher, Disposal, Dryer, Microwave, Oven/Range - Electric, Range Hood, Refrigerator, Stove, Washer
Heat Source Electric
Exterior
Exterior Feature Deck(s), Patio(s)
Waterfront N
Water Access N
Accessibility None
Porch Deck(s), Patio(s)
Parking Type Driveway, On Street
Garage N
Building
Story 3
Foundation Other
Sewer Public Sewer
Water Public
Architectural Style Traditional
Level or Stories 3
Additional Building Above Grade, Below Grade
New Construction N
Schools
School District Prince George'S County Public Schools
Others
Senior Community No
Tax ID 17070761809
Ownership Fee Simple
SqFt Source Assessor
Special Listing Condition Standard
Read Less Info
Want to know what your home might be worth? Contact us for a FREE valuation!

Our team is ready to help you sell your home for the highest possible price ASAP

Bought with Matthew P Wyble • CENTURY 21 New Millennium

1619 Walnut St 4th FL, Philadelphia, PA, 19103, United States






