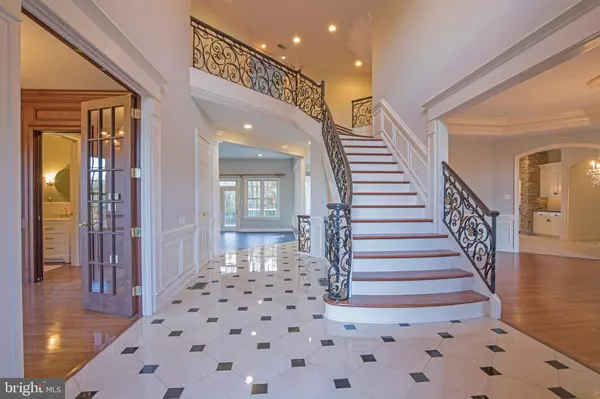$1,490,000
$1,595,000
6.6%For more information regarding the value of a property, please contact us for a free consultation.
6 Beds
8 Baths
6,364 SqFt
SOLD DATE : 11/13/2020
Key Details
Sold Price $1,490,000
Property Type Single Family Home
Sub Type Detached
Listing Status Sold
Purchase Type For Sale
Square Footage 6,364 sqft
Price per Sqft $234
Subdivision Jericho Mountain E
MLS Listing ID PABU482628
Sold Date 11/13/20
Style Colonial
Bedrooms 6
Full Baths 7
Half Baths 1
HOA Y/N N
Abv Grd Liv Area 6,364
Originating Board BRIGHT
Year Built 2003
Annual Tax Amount $25,916
Tax Year 2020
Lot Size 3.499 Acres
Acres 3.5
Lot Dimensions 0.00 x 0.00
Property Description
Move right into this magnificent 6 bedroom, and 7.5 bathroom luxury estate property in the prestigious community of Jericho Mountain East, one of Bucks County's most sought after addresses. Located in the award winning Council Rock School District and is literally a short walk to Jericho National Golf Course! This spectacular one of kind home sits majestically on 3.5 acres. A circular driveway leads to the court yard parking area in front of the main entrance. Follow the blue flagstone walkway, through the large mahogany front doors and into the marble foyer complete with detailed moldings and a magnificent custom wrought iron railing. The foyer is flanked on the right by the formal dining room with tray ceilings and to the left by the custom cherry wood library with wet bar. Perhaps the most enjoyed area of any home is the kitchen space. Here at 3 Great Hills Road, there is no exception. The kitchen is light drenched with beautiful granite countertops and offers a commercial Viking range & ovens, solid stone hood surround, built in microwave, subzero fridge/freezer, oversized center island, long breakfast bar, built-in desk area & large pantry. The dimensions of the breakfast room are quite generous and will accommodate a spacious table and chairs. The kitchen opens to the great room with hardwood flooring and floor to ceiling stone fireplace. There is also a door leading to the brand new maintenance free deck and another that opens to the light drenched sun room. A fantastic feature included with this home is a first floor bedroom suite with full bathroom. This is one of six bedrooms offered in this home. Upstairs is the opulent owner's suite with a gorgeous main entrance and has door to a private deck, deep tray ceilings, massive walk-in closet, 3 - sided propane fireplace, opulent marble bathroom with duel vanities, enormous spa-style shower and soaking tub. There are 4 additional bedrooms upstairs, each en-suite, including a mini-suite with sitting room and deck overlooking the rear yard. Below is the beautifully finished walkout lower level with so many areas to play and entertain including the home theater room and built -in window seat area. There is also a full bathroom that completes the lower level. Other home features include state of the art heating/air conditioning, sound and security systems; with each room having its own zone, generator, instant hot water available throughout the house, central vacuum, radiant heat in every room, whole house audio system, and home security visible from every room. Outside is just breathtaking with wonderful views and plenty of space to enjoy. Easy commutes to NYC, Philadelphia, Routes 95 & 202 and the Princeton Route 1 corridor. A must see estate property!
Location
State PA
County Bucks
Area Upper Makefield Twp (10147)
Zoning JM
Rooms
Other Rooms Dining Room, Primary Bedroom, Sitting Room, Bedroom 2, Bedroom 3, Bedroom 4, Bedroom 5, Kitchen, Game Room, Family Room, Breakfast Room, Study, Sun/Florida Room, In-Law/auPair/Suite, Other, Media Room, Hobby Room
Basement Fully Finished
Main Level Bedrooms 1
Interior
Hot Water Electric
Heating Radiant
Cooling Central A/C
Fireplaces Number 2
Fireplaces Type Gas/Propane, Stone
Fireplace Y
Heat Source Propane - Leased
Laundry Main Floor
Exterior
Garage Garage - Side Entry, Garage Door Opener
Garage Spaces 9.0
Waterfront N
Water Access N
View Golf Course, Scenic Vista, Trees/Woods, Garden/Lawn
Accessibility None
Parking Type Attached Garage, Driveway
Attached Garage 3
Total Parking Spaces 9
Garage Y
Building
Story 2
Sewer On Site Septic
Water Well
Architectural Style Colonial
Level or Stories 2
Additional Building Above Grade, Below Grade
New Construction N
Schools
Elementary Schools Sol Feinstone
Middle Schools Cr-Newtown
High Schools Council Rock High School North
School District Council Rock
Others
Senior Community No
Tax ID 47-007-027-007
Ownership Fee Simple
SqFt Source Assessor
Acceptable Financing Cash
Listing Terms Cash
Financing Cash
Special Listing Condition Standard
Read Less Info
Want to know what your home might be worth? Contact us for a FREE valuation!

Our team is ready to help you sell your home for the highest possible price ASAP

Bought with Kevin Steiger • Kurfiss Sotheby's International Realty

1619 Walnut St 4th FL, Philadelphia, PA, 19103, United States






