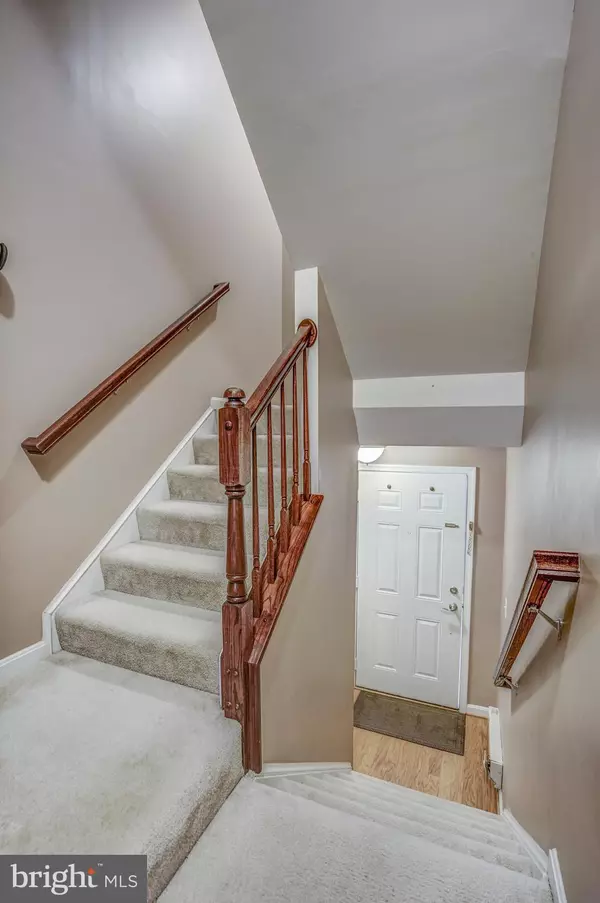$445,000
$439,000
1.4%For more information regarding the value of a property, please contact us for a free consultation.
3 Beds
3 Baths
2,499 SqFt
SOLD DATE : 08/18/2021
Key Details
Sold Price $445,000
Property Type Condo
Sub Type Condo/Co-op
Listing Status Sold
Purchase Type For Sale
Square Footage 2,499 sqft
Price per Sqft $178
Subdivision Residences At Brambleton
MLS Listing ID VALO2001212
Sold Date 08/18/21
Style Other
Bedrooms 3
Full Baths 2
Half Baths 1
Condo Fees $229/mo
HOA Fees $155/mo
HOA Y/N Y
Abv Grd Liv Area 2,499
Originating Board BRIGHT
Year Built 2010
Annual Tax Amount $3,673
Tax Year 2021
Property Description
Beautiful Highly sought after upper unit 2 level condominium/townhouse by Beazer homes offering almost 2500 sq ft of open plan living space.
Light-filled main level with spacious living and dining rooms complemented by a private office/library.
The large kitchen space with gas fireplace, breakfast area, updated cabinets, and a gorgeous Gourmet Kitchen with Granite Counters, Breakfast Bar, Pantry, and Top of the line GE Profile Stainless Steel Appliances. large owners suite with walk in closet, full bathroom including a separate tub and shower, 2 more good size bedrooms and a full bathroom.
Condo fees include Verizon FIOS TV & Internet.
Don't forget to check out all the amenities: 4 pools, tennis court, volleyball court and many more!
Close to many town center amenities, major transport routes and golf course. Minutes from Dulles International Airport and much more!!
Location
State VA
County Loudoun
Zoning 01
Rooms
Other Rooms Living Room, Bedroom 2, Bedroom 3, Kitchen, Library, Bedroom 1, Bathroom 1, Bathroom 2
Interior
Hot Water Natural Gas
Heating Central
Cooling Central A/C
Fireplaces Number 1
Fireplaces Type Gas/Propane
Equipment Built-In Microwave, Dishwasher, Disposal, Range Hood, Refrigerator, Stove, Washer, Dryer
Furnishings No
Fireplace Y
Appliance Built-In Microwave, Dishwasher, Disposal, Range Hood, Refrigerator, Stove, Washer, Dryer
Heat Source Natural Gas
Laundry Dryer In Unit, Washer In Unit
Exterior
Garage Spaces 2.0
Amenities Available Common Grounds, Community Center, Pool - Outdoor, Tot Lots/Playground, Jog/Walk Path
Waterfront N
Water Access N
Accessibility None
Parking Type Attached Carport, Driveway
Total Parking Spaces 2
Garage N
Building
Story 2
Sewer Public Sewer
Water Public
Architectural Style Other
Level or Stories 2
Additional Building Above Grade, Below Grade
New Construction N
Schools
Elementary Schools Waxpool
Middle Schools Eagle Ridge
High Schools Briar Woods
School District Loudoun County Public Schools
Others
Pets Allowed Y
HOA Fee Include Common Area Maintenance,Ext Bldg Maint,Insurance,Trash,Snow Removal,Lawn Care Front
Senior Community No
Tax ID 158262698008
Ownership Condominium
Special Listing Condition Standard
Pets Description Case by Case Basis
Read Less Info
Want to know what your home might be worth? Contact us for a FREE valuation!

Our team is ready to help you sell your home for the highest possible price ASAP

Bought with Diego A Abregu • Keller Williams Realty

1619 Walnut St 4th FL, Philadelphia, PA, 19103, United States






