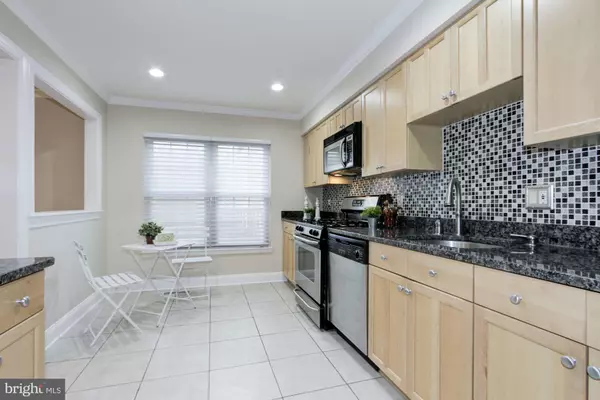$440,000
$435,000
1.1%For more information regarding the value of a property, please contact us for a free consultation.
4 Beds
4 Baths
1,428 SqFt
SOLD DATE : 05/22/2020
Key Details
Sold Price $440,000
Property Type Townhouse
Sub Type Interior Row/Townhouse
Listing Status Sold
Purchase Type For Sale
Square Footage 1,428 sqft
Price per Sqft $308
Subdivision Amberfield
MLS Listing ID MDMC701380
Sold Date 05/22/20
Style Traditional
Bedrooms 4
Full Baths 3
Half Baths 1
HOA Fees $104/qua
HOA Y/N Y
Abv Grd Liv Area 1,428
Originating Board BRIGHT
Year Built 1987
Annual Tax Amount $4,744
Tax Year 2020
Lot Size 1,550 Sqft
Acres 0.04
Property Description
Welcome to this updated town home located in the sought after community of Amberfield. Just minutes from Downtown Crown, 270, and tons of restaurants, schools and shopping.This 4 Bed w/ 3.5 Bath Townhouse is all the rage for anyone looking to have all the comforts of urban living, but with some peace and quiet too. Come home and relax with tennis courts, a community pool just a stones throw away, your own deck, patio and fenced in back yard. This home has new carpeting, stainless steel appliances a newly replaced hot water heater and HVAC unit (2018), plus 2 parking spaces!!! Hurry before it's gone!
Location
State MD
County Montgomery
Zoning R18
Rooms
Basement Fully Finished
Interior
Interior Features Carpet, Ceiling Fan(s), Crown Moldings, Dining Area, Floor Plan - Traditional, Kitchen - Table Space, Primary Bath(s), Upgraded Countertops, Walk-in Closet(s), Wood Floors
Heating Forced Air
Cooling Central A/C
Fireplaces Number 1
Equipment Stainless Steel Appliances
Fireplace Y
Window Features Bay/Bow
Appliance Stainless Steel Appliances
Heat Source Natural Gas
Exterior
Exterior Feature Deck(s), Patio(s)
Garage Spaces 2.0
Fence Fully
Amenities Available Basketball Courts, Common Grounds, Pool - Outdoor, Tennis Courts, Tot Lots/Playground
Water Access N
Accessibility None
Porch Deck(s), Patio(s)
Total Parking Spaces 2
Garage N
Building
Story 3+
Sewer Public Sewer
Water Public
Architectural Style Traditional
Level or Stories 3+
Additional Building Above Grade, Below Grade
New Construction N
Schools
Elementary Schools Fields Road
Middle Schools Ridgeview
High Schools Quince Orchard
School District Montgomery County Public Schools
Others
HOA Fee Include Pool(s),Snow Removal,Trash
Senior Community No
Tax ID 160902507535
Ownership Fee Simple
SqFt Source Assessor
Acceptable Financing Cash, Conventional, FHA, VA
Listing Terms Cash, Conventional, FHA, VA
Financing Cash,Conventional,FHA,VA
Special Listing Condition Standard
Read Less Info
Want to know what your home might be worth? Contact us for a FREE valuation!

Our team is ready to help you sell your home for the highest possible price ASAP

Bought with Frank O Sanya • Market Leaders Realty Group

1619 Walnut St 4th FL, Philadelphia, PA, 19103, United States






