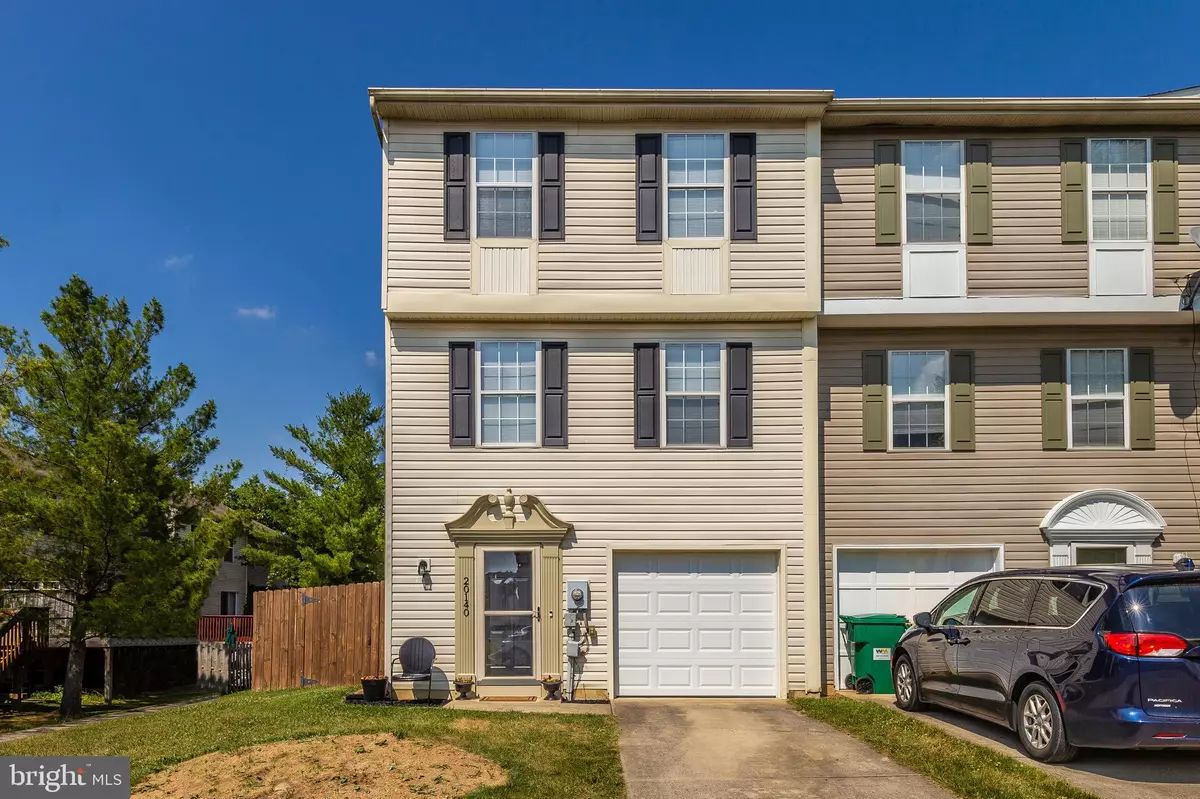$175,000
$174,900
0.1%For more information regarding the value of a property, please contact us for a free consultation.
3 Beds
3 Baths
1,780 SqFt
SOLD DATE : 08/27/2020
Key Details
Sold Price $175,000
Property Type Condo
Sub Type Condo/Co-op
Listing Status Sold
Purchase Type For Sale
Square Footage 1,780 sqft
Price per Sqft $98
Subdivision Robins Glenn
MLS Listing ID MDWA173278
Sold Date 08/27/20
Style Other
Bedrooms 3
Full Baths 2
Half Baths 1
Condo Fees $52/mo
HOA Y/N N
Abv Grd Liv Area 1,780
Originating Board BRIGHT
Year Built 1997
Annual Tax Amount $1,403
Tax Year 2019
Lot Size 2,550 Sqft
Acres 0.06
Property Description
Move in Ready End Unit Townhome. Close to Interstate, hospital, college and shopping!! Very well kept with 3 bedrooms, 2.5 baths, lower level rec room/ family room with built in cabinets (could be 4th bedroom) and gas FP . Sliding glass doors leads out to very private back yard with patio & shed. Upper level deck walks down to this private yard . Kitchen is fully equipped with all appliances and breakfast area. Dining area with chair rail and shadow boxes, vinyl hardwood looking flooring and a powder room. Upper level has 3 bedrooms, including master suite with master bath. Hallway bath and laundry on bedroom level!!!One car garage with painted floor and shelving! You ve got to come check this one out!!
Location
State MD
County Washington
Zoning RM
Rooms
Other Rooms Living Room, Dining Room, Primary Bedroom, Bedroom 2, Kitchen, Bedroom 1, Recreation Room, Primary Bathroom
Interior
Interior Features Carpet, Ceiling Fan(s), Chair Railings, Crown Moldings, Dining Area, Floor Plan - Open, Kitchen - Table Space, Primary Bath(s), Pantry, Sprinkler System, Tub Shower
Hot Water Natural Gas
Heating Heat Pump(s), Forced Air
Cooling Ceiling Fan(s), Central A/C
Fireplaces Number 1
Fireplaces Type Gas/Propane
Equipment Built-In Microwave, Dishwasher, Disposal, Dryer - Electric, Exhaust Fan, Extra Refrigerator/Freezer, Icemaker, Oven/Range - Gas, Refrigerator, Washer, Water Heater
Fireplace Y
Appliance Built-In Microwave, Dishwasher, Disposal, Dryer - Electric, Exhaust Fan, Extra Refrigerator/Freezer, Icemaker, Oven/Range - Gas, Refrigerator, Washer, Water Heater
Heat Source Natural Gas
Laundry Upper Floor
Exterior
Exterior Feature Deck(s), Patio(s)
Garage Garage - Front Entry
Garage Spaces 3.0
Waterfront N
Water Access N
Accessibility None
Porch Deck(s), Patio(s)
Parking Type Attached Garage, Driveway
Attached Garage 1
Total Parking Spaces 3
Garage Y
Building
Lot Description Level, Rear Yard
Story 3
Sewer Public Sewer
Water Public
Architectural Style Other
Level or Stories 3
Additional Building Above Grade, Below Grade
New Construction N
Schools
Elementary Schools Eastern
Middle Schools Smithsburg
High Schools Smithsburg Sr.
School District Washington County Public Schools
Others
HOA Fee Include Common Area Maintenance
Senior Community No
Tax ID 2218032813
Ownership Fee Simple
SqFt Source Assessor
Acceptable Financing Conventional, FHA, VA
Listing Terms Conventional, FHA, VA
Financing Conventional,FHA,VA
Special Listing Condition Standard
Read Less Info
Want to know what your home might be worth? Contact us for a FREE valuation!

Our team is ready to help you sell your home for the highest possible price ASAP

Bought with Shawn Kelly • RE/MAX Results

1619 Walnut St 4th FL, Philadelphia, PA, 19103, United States






