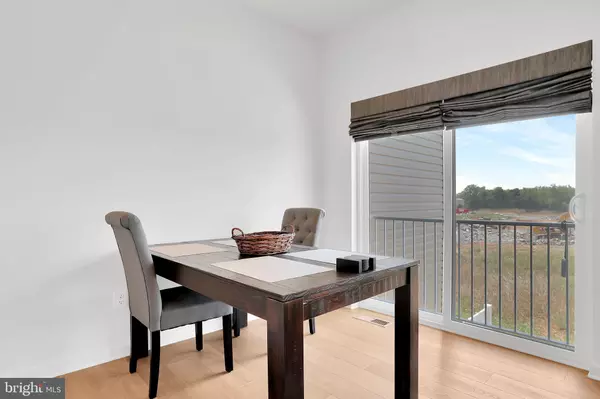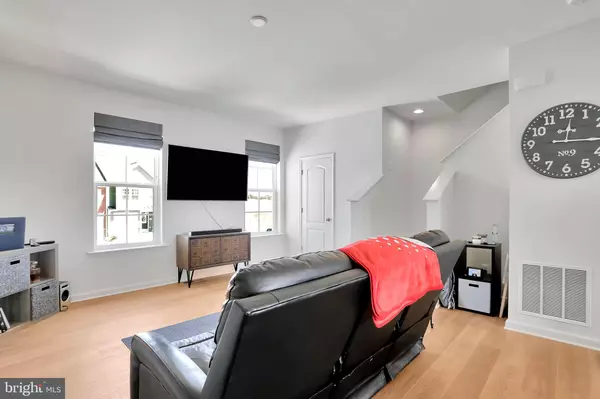$225,000
$250,000
10.0%For more information regarding the value of a property, please contact us for a free consultation.
3 Beds
4 Baths
1,671 SqFt
SOLD DATE : 09/27/2021
Key Details
Sold Price $225,000
Property Type Townhouse
Sub Type Interior Row/Townhouse
Listing Status Sold
Purchase Type For Sale
Square Footage 1,671 sqft
Price per Sqft $134
Subdivision Overlook At Riverside Townhomes
MLS Listing ID WVBE2001860
Sold Date 09/27/21
Style Colonial
Bedrooms 3
Full Baths 3
Half Baths 1
HOA Fees $66/qua
HOA Y/N Y
Abv Grd Liv Area 1,671
Originating Board BRIGHT
Year Built 2020
Tax Year 2021
Lot Size 2,178 Sqft
Acres 0.05
Property Description
Practically new townhome built 2020 with three finished levels. The Bedford II model has a finished entry level recreation room and full bath plus one car garage. The main level has luxury vinyl plank throughout, oversized kitchen island with upgraded counter tops and pendant lights, separate dining space, living room, and powder room. The upper level has a deluxe primary suite with stunning tile shower in the primary bath. Two additional bedrooms plus another full bath on this level. Window treatments are already installed and there are ceiling fan prewires in the bedrooms, upgraded fixtures, and recessed lighting. Beautiful home ready to move in.
Location
State WV
County Berkeley
Rooms
Other Rooms Living Room, Dining Room, Primary Bedroom, Bedroom 2, Bedroom 3, Kitchen, Foyer, Recreation Room, Bathroom 2, Bathroom 3, Primary Bathroom, Half Bath
Basement Walkout Level, Fully Finished, Garage Access, Daylight, Full
Interior
Interior Features Carpet, Floor Plan - Open, Kitchen - Island, Primary Bath(s), Recessed Lighting, Tub Shower, Upgraded Countertops, Walk-in Closet(s), Window Treatments
Hot Water Electric
Heating Central, Heat Pump(s)
Cooling Central A/C, Heat Pump(s)
Flooring Carpet, Laminate Plank
Equipment Built-In Microwave, Dishwasher, Disposal, Dryer, Icemaker, Refrigerator, Washer, Water Heater
Fireplace N
Window Features Double Pane
Appliance Built-In Microwave, Dishwasher, Disposal, Dryer, Icemaker, Refrigerator, Washer, Water Heater
Heat Source Electric
Laundry Upper Floor
Exterior
Garage Garage - Front Entry, Inside Access
Garage Spaces 1.0
Utilities Available Cable TV
Waterfront N
Water Access N
Roof Type Asphalt
Accessibility None
Attached Garage 1
Total Parking Spaces 1
Garage Y
Building
Story 3
Sewer Public Sewer
Water Public
Architectural Style Colonial
Level or Stories 3
Additional Building Above Grade
New Construction N
Schools
School District Berkeley County Schools
Others
HOA Fee Include Common Area Maintenance,Road Maintenance,Snow Removal,Lawn Care Front,Lawn Care Rear
Senior Community No
Tax ID NO TAX RECORD
Ownership Fee Simple
SqFt Source Estimated
Acceptable Financing Cash, Conventional, FHA, USDA, VA
Horse Property N
Listing Terms Cash, Conventional, FHA, USDA, VA
Financing Cash,Conventional,FHA,USDA,VA
Special Listing Condition Standard
Read Less Info
Want to know what your home might be worth? Contact us for a FREE valuation!

Our team is ready to help you sell your home for the highest possible price ASAP

Bought with Anselm Tamasang • Weichert Realtors - Blue Ribbon

1619 Walnut St 4th FL, Philadelphia, PA, 19103, United States






