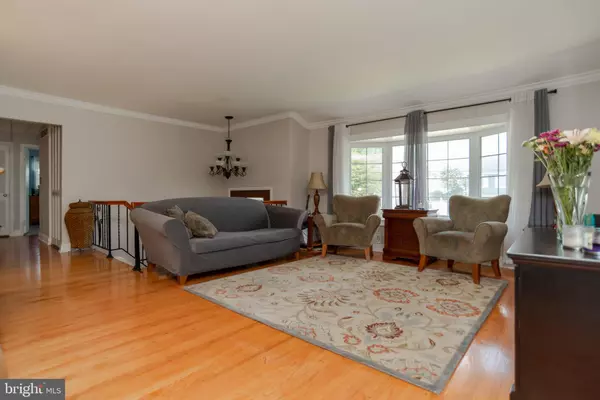$360,000
$349,900
2.9%For more information regarding the value of a property, please contact us for a free consultation.
3 Beds
2 Baths
1,892 SqFt
SOLD DATE : 09/28/2021
Key Details
Sold Price $360,000
Property Type Single Family Home
Sub Type Detached
Listing Status Sold
Purchase Type For Sale
Square Footage 1,892 sqft
Price per Sqft $190
Subdivision Woodstream
MLS Listing ID NJBL2004890
Sold Date 09/28/21
Style Bi-level
Bedrooms 3
Full Baths 1
Half Baths 1
HOA Y/N N
Abv Grd Liv Area 1,892
Originating Board BRIGHT
Year Built 1966
Annual Tax Amount $7,173
Tax Year 2020
Lot Size 10,890 Sqft
Acres 0.25
Lot Dimensions 0.00 x 0.00
Property Description
317 Revere is a beautiful home in a great location. Woodstream is one of the most desirable communities in Marlton. This lovely 3 Bedroom 1.5 Bathroom home is perfect for any family. There is one large garage, and plenty of parking in the driveway. The property has been fully fenced in, with a nicely manicured lawn and a beautiful above ground deck and pool. Also there is a patio for those summer nights in the backyard. As you walk into the front of the home you will take the steps up to the open sun filled kitchen, living and dining room. This open concept is great for big families and really makes entertaining a breeze. Each room has plenty of space. The bedrooms are all large and have closets. There is 1 full bath on the first floor. As you walk down to the basement you will see how spacious it is. Lots of light from the back windows and a great sitting area / TV room or office space. This is a walk out basement directly to your pool and patio. Also the basement directly connects to your garage. This proepry has been cared for by its owner and is in a great location that is walking distance to the elementary school and an easy short ride to routes 70, 73, turnpike & 295. Schedule your showing today.
Location
State NJ
County Burlington
Area Evesham Twp (20313)
Zoning MD
Rooms
Other Rooms Living Room, Dining Room, Primary Bedroom, Bedroom 2, Kitchen, Family Room, Bedroom 1, Other, Attic
Basement Full, Fully Finished
Main Level Bedrooms 3
Interior
Interior Features Ceiling Fan(s), Attic/House Fan, Intercom
Hot Water Natural Gas
Heating Forced Air
Cooling Central A/C
Flooring Fully Carpeted, Vinyl
Equipment Cooktop, Oven - Wall, Dishwasher, Disposal
Fireplace N
Appliance Cooktop, Oven - Wall, Dishwasher, Disposal
Heat Source Natural Gas
Exterior
Garage Garage Door Opener
Garage Spaces 1.0
Waterfront N
Water Access N
Roof Type Shingle
Accessibility None
Parking Type Driveway, Attached Garage, Other
Attached Garage 1
Total Parking Spaces 1
Garage Y
Building
Story 2
Sewer Public Sewer
Water Public
Architectural Style Bi-level
Level or Stories 2
Additional Building Above Grade, Below Grade
New Construction N
Schools
School District Lenape Regional High
Others
Senior Community No
Tax ID 13-00003 14-00010
Ownership Fee Simple
SqFt Source Estimated
Special Listing Condition Standard
Read Less Info
Want to know what your home might be worth? Contact us for a FREE valuation!

Our team is ready to help you sell your home for the highest possible price ASAP

Bought with Robert Kelley • Compass RE

1619 Walnut St 4th FL, Philadelphia, PA, 19103, United States






